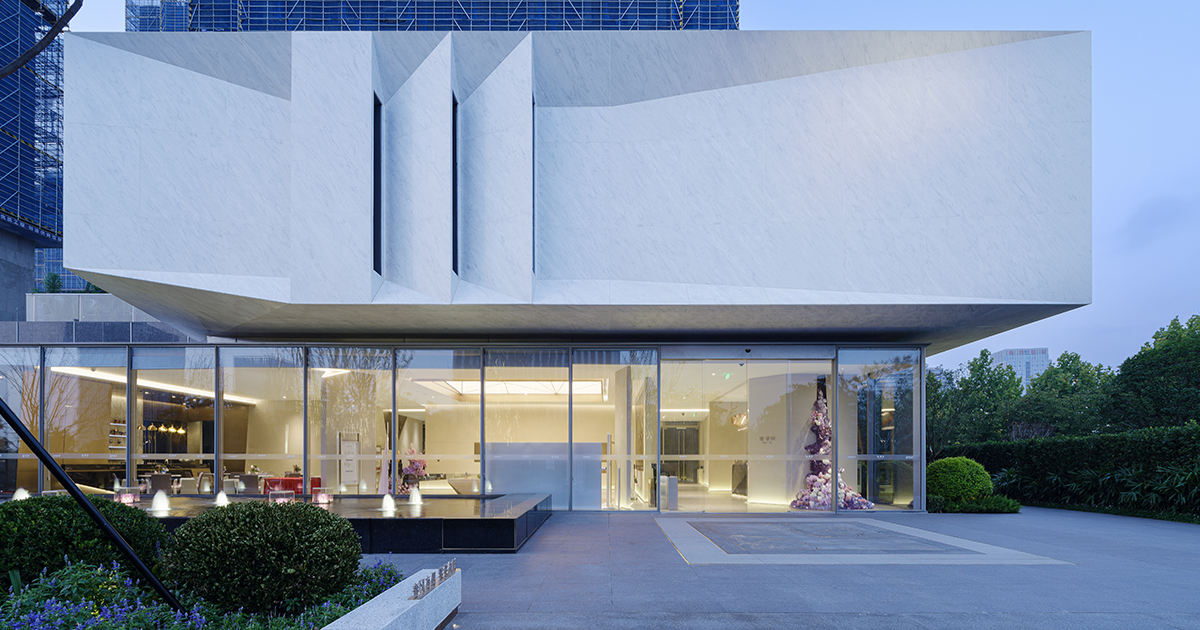Begonia Garden Sales Center, Hangzhou | GTD | IRA Awards 2023
GTD: Winner of International Residential Architecture Awards 2023. The project is the sales center of Begonia Garden, a residential development in Hangzhou. It is located on the northwest corner of the residential community. The design brief required an iconic building image and a sense of stability of the place. In response, the designers crafted a 1.5m-high curved landscape wall at the corner, which is inscribed with the illuminated logo of the residential community that is visible from Funan Road and Xuelin Street, thus strengthening the visual identity. Along Xuelin Street to the east side of the project site, a group of landscape walls – with similar form but smaller scale, extend eastwards with the green fence and reach the parking lot on the east end, thereby forming an enclosure in the periphery. The semi-enclosed space at the street corner is a design response to the current trend of “community-oriented street corners”.
The design team created a wooden platform on the north side, which forms an under-tree space together with the zelkova grove. Though not large in scale, this area was conceived based on thoughtful design. Firstly, the platform was elevated to align with the building’s base, to integrate with the garden on the north side. Complemented by fountains, this area becomes a holistic space viewed from the interior. This semi-enclosed front zone is a perfect venue for property marketing campaigns. The semi-enclosed space is stable, and allows for interaction with the interior space. After the sales center fulfilling the task of property selling, it will still be an engaging public space for the future residents. With large zelkova trees, serene waterscape, wooden platform, terrazzo benches, outdoor seatings, and multi-dimension flowers and plants, this outdoor space exudes a peaceful and relaxing vibe.
The back zone of the sales center is composed of two parts. Opposite to the indoor negotiation area is a super large bonsai with cascade. The east side is a small tallow tree grove, pass through which will reach the demonstration area.
The sales center and Building 13 where the show flats locate have an elevation difference of 60cm. Taking advantage of this, the design team created a 80cm-high water platform. The platform is surrounded by tranquil waterscape, and the side facing the indoor negotiation area is an exquisite cascade landscape. The edge of the water platform subtly becomes a bar counter near the tallow trees. The waterscape on the four sides offers different scenes. The bonsai in the middle is based on a cluster of purple flowers, and a plum tree vibrantly stretches out, bringing a charming scene that evokes Claude Monet’s paintings into the negotiation area.
The building is composed of two overlapping “boxes”, white on the top and black on the bottom. The long folding windows on the second floor highlight the sharp edges of the facade. The building facade is clad with white marbles rather than the common combination of aluminum plates and glass curtain wall, revealing simplicity and understated luxury.

Project Details
Firm
GTD
Designer
Zhang Muque
Project Name
Begonia Garden Sales Center, Hangzhou
Category
Recreation Built
Project Location
Hangzhou, China
Team
Zhang Muque, Zhang Cong, Kang Pengfei, Guan Jinhao, Wu Jitao, Li Chao, Jiang Bo, Xu Shunlei, Luo Manyu, Zhou Shasha, Lan Wuhao, Wu Yueer
Country
China
Photography ©Credit
©Inter mountain
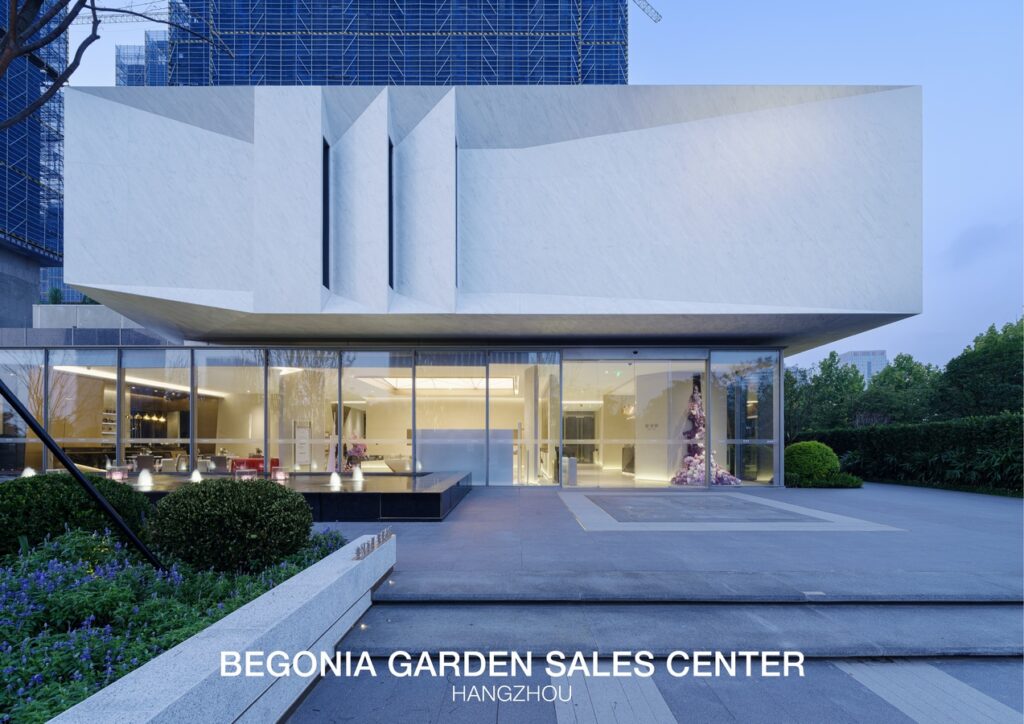
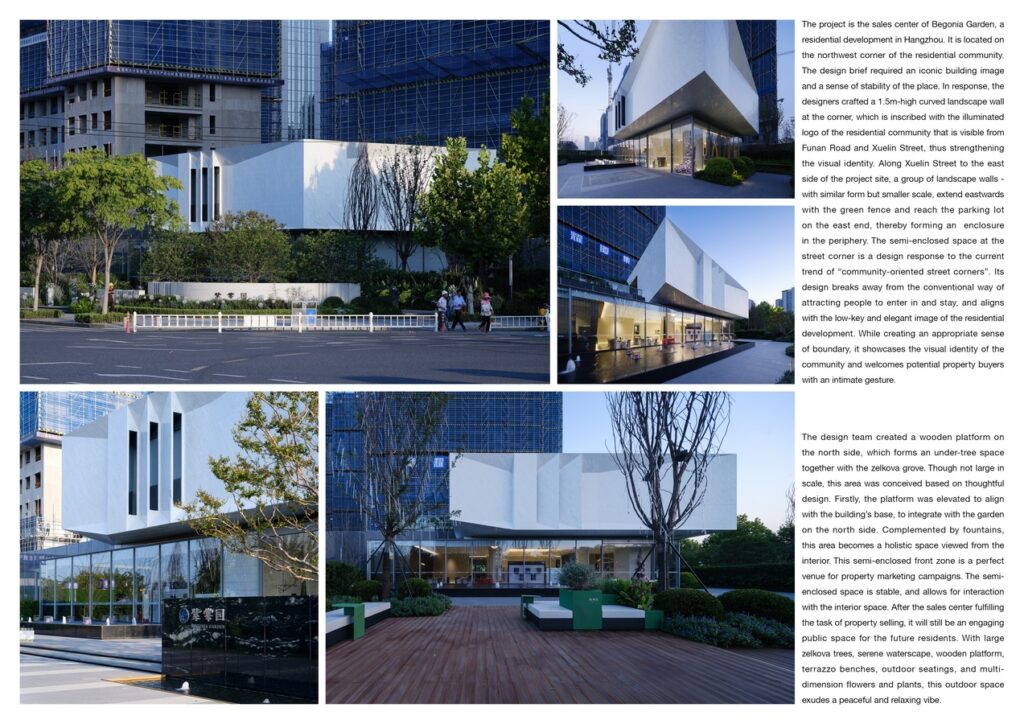
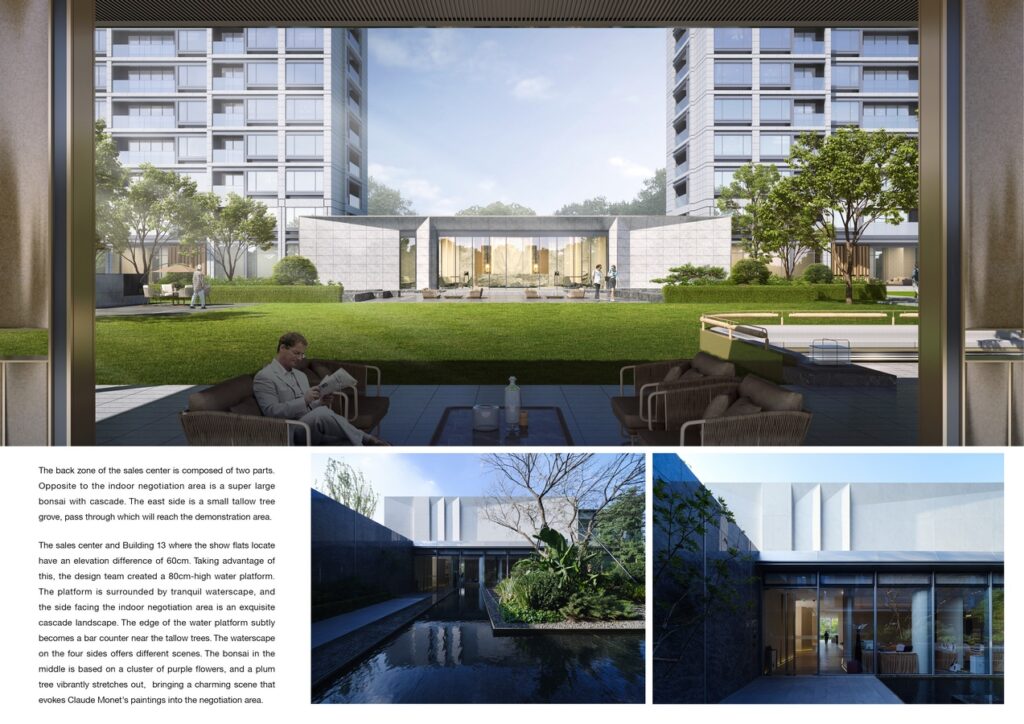
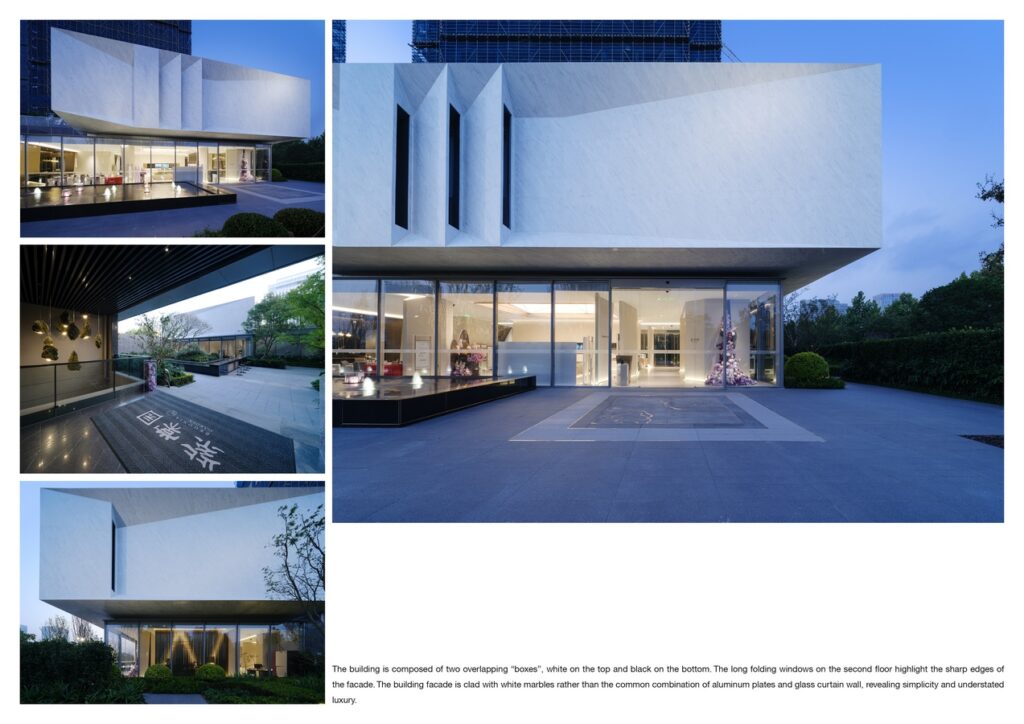
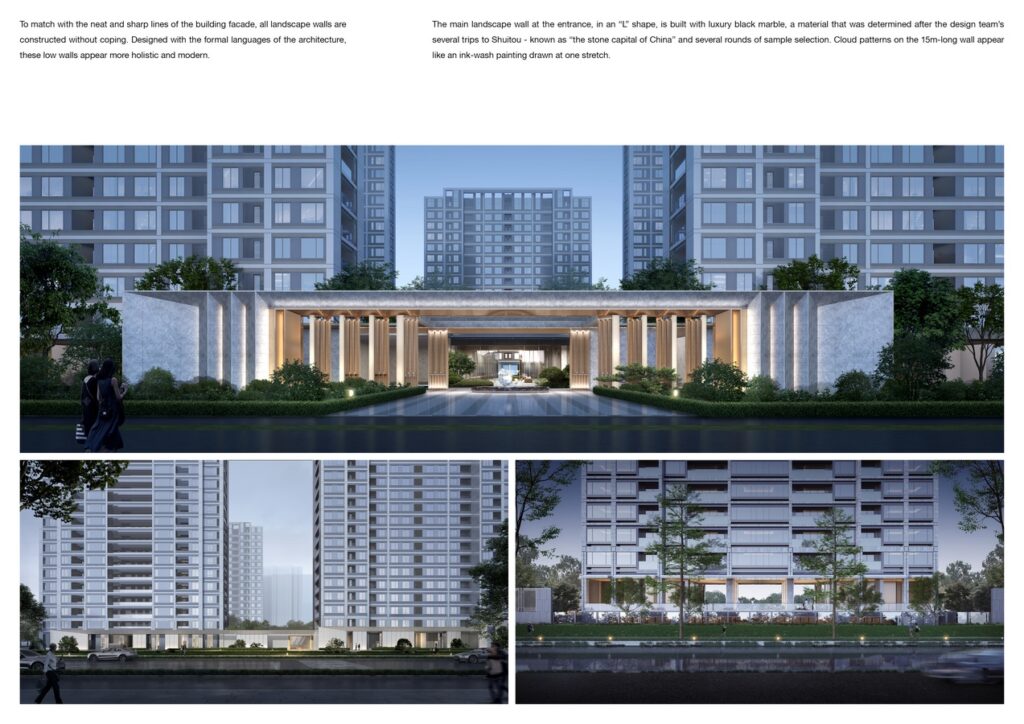
![]()
Zhejiang GTD Architectural Planning & Design Co., Ltd. (abbreviated as “GTD”) is founded by Honorary President Mr. Song Weiping in 2009. It is the only design company controlled by Greentown China and under the leadership of the R&D Design Center at Greentown China. GTD is a comprehensive design organization that offers integrated planning and design, architectural engineering, product R&D and consulting services.


