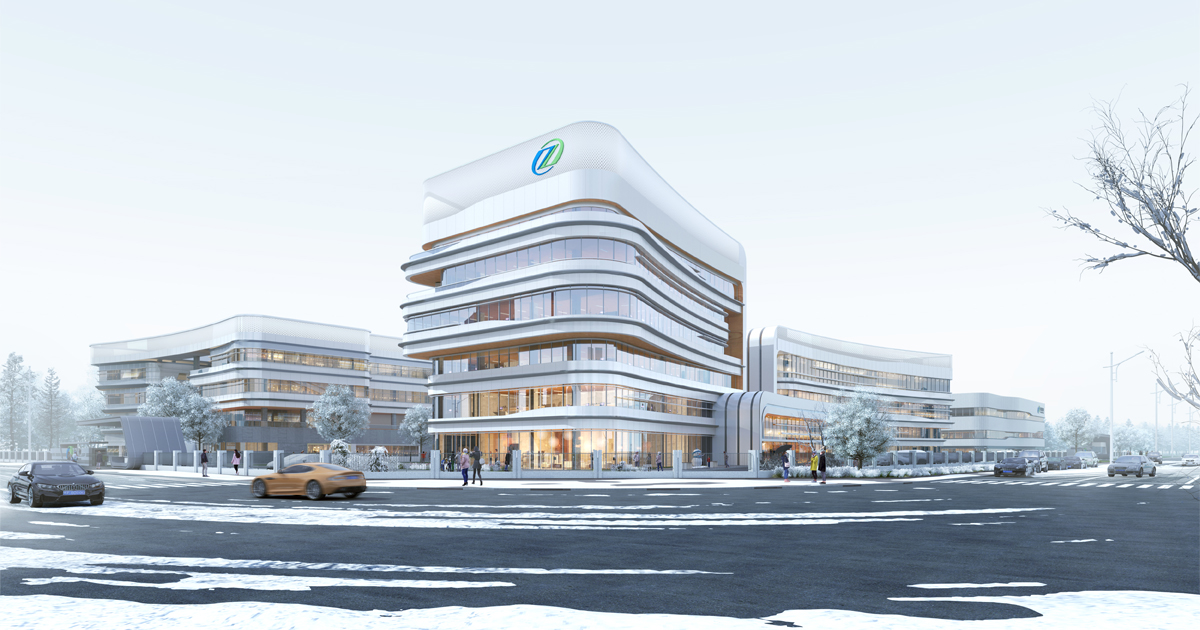Cangzhou Industrial Park Design | INSCAPE Architecture | World Design Awards 2023
INSCAPE Architecture: Winner of World Design Awards 2023. This project is an industrial park that is designed for the high-tech company, Hebei Refining Technologies Co. Ltd. Integrating R&D resources, attracting cutting-edge talents and promoting technological innovation are the goals of the project. The industrial park is situated within the high-tech zone of Cangzhou in Hebei Province. Primary functions include production, R&D, office and exhibition and there is a total construction area of approximately 33,500 square metres.
The main products of the client’s company are petroleum desulphurisation technology and petrochemical additives, making it an innovative enterprise with a strong focus on environmental protection. The company has an illustrious history in R&D, incredibly strong independent research capabilities and exports its patents to several overseas markets. Therefore, traditional Chinese aspects and modernity should be integrated into the design in order to reflect the inheritance of corporate culture and the future-oriented spirit of the company.
The traditional Chinese courtyard enclosure form is adopted in the overall planning as a means of creating a positive internal environment in the industrial park. In terms of the building design language, elements of classical Chinese calligraphy and painting are used, combining the ethereal flow and cascading order of the scroll to refine an incredibly simple formal language that is so rich in meaning.
During the early design stage, following the consideration of plot ratio, height limit and functional layout, the decision was made to place the multipurpose building with the highest point near to the road intersection, making it a highlight of corporate image display.
Regarding function, the primary functions of office, research centre and enterprise exhibition hall are integrated into the multipurpose building. The various functional blocks are expressed as homogenous shapes, nested and arranged, which serves to create a unified and enriched image of the building. The arced welcome road directly outside the lobby entrance naturally cuts out the curved building, which stretches the north facade of the building and gives it a smooth overall shape.
The needs of users are fully considered by this project and a new type of industrial park that is urban-oriented and rich in public spirit has been created. Several different retreat spaces have been added for rest purposes, which blurs the boundaries between inside and outside, makes it more interesting and reflects the traditional philosophy of culture for spatial thinking. Partial accents of warm materials can be observed in outdoor public areas, creating echoes between similar space types. The rich visual level also gives the space a feeling of being more intimate and pleasant.
Due to the need to remain within a strict budget, profiled steel sheet is used as the main material. However, the colour and design also echo the multipurpose building through the curved corners and fluid design language. At the same time, each building is adjusted appropriately as a means of achieving the overall effect of “harmony and difference”.
The landscape design extends the artistic concept of traditional Chinese calligraphy and painting, extracting the elements of mountains, water, forests and fields from freehand landscape paintings to ensure a peaceful mental atmosphere is created. The traditional Chinese courtyard layout is included in the overall structure, helping to form a spatial layout of houses, courtyards and screens that complement each other. The five elements of mountains, water, forests, clouds and fields are transformed into a five-entry landscape layout as a means of creating five spatial artistic conceptions: climbing the mountains, walking in the water, returning to the forest, ascending through the clouds and life in the fields.

Project Details
Firm
INSCAPE Architecture
Architect
Wang Siyu, Zhou Yin
Project Name
Cangzhou Industrial Park Design
World Design Awards Category
Office Building Concept
Project Location
Cangzhou
Team
Wang Siyu, Zhou Yin, Jiang Kaidong, Zhang Feng, Song Siwen, Fan Zhongxing, Zhu Huayao
Country
China
Photography ©Credit
©INSCAPE Architecture
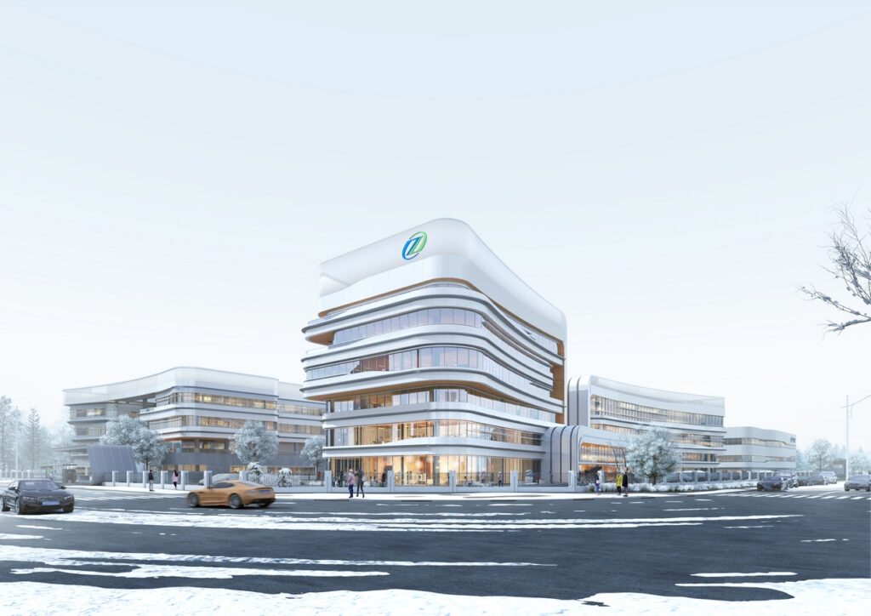
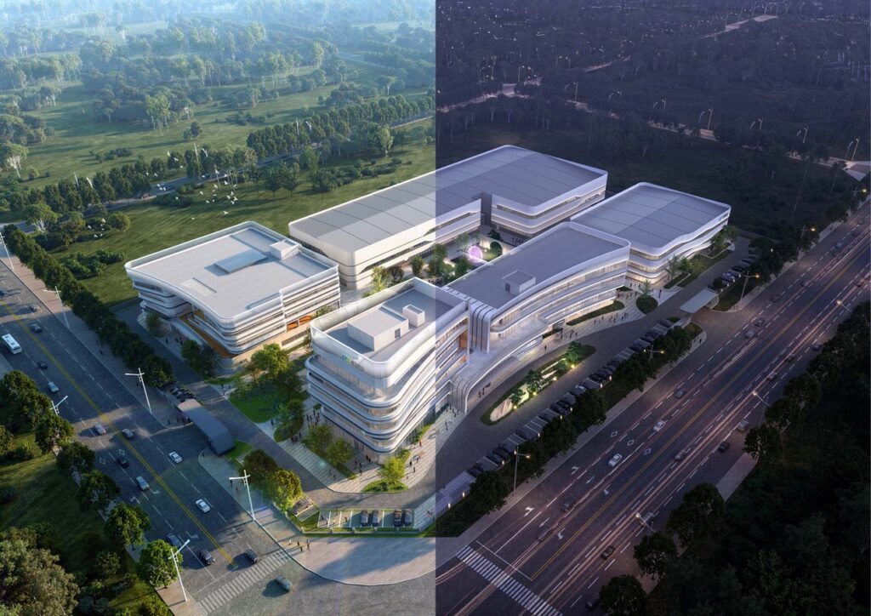
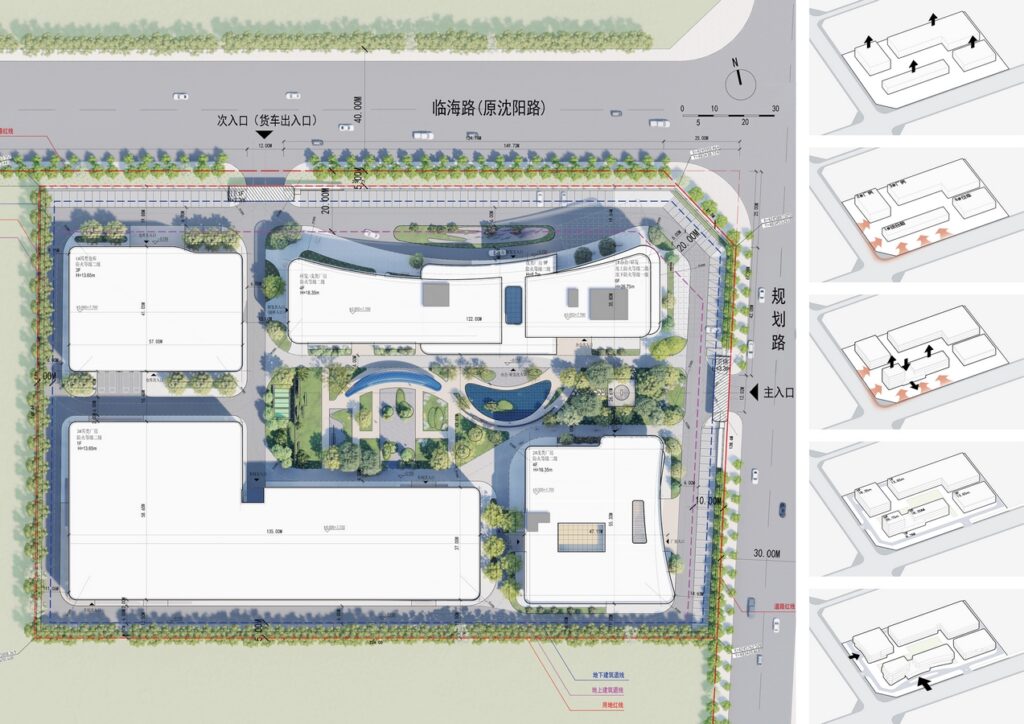
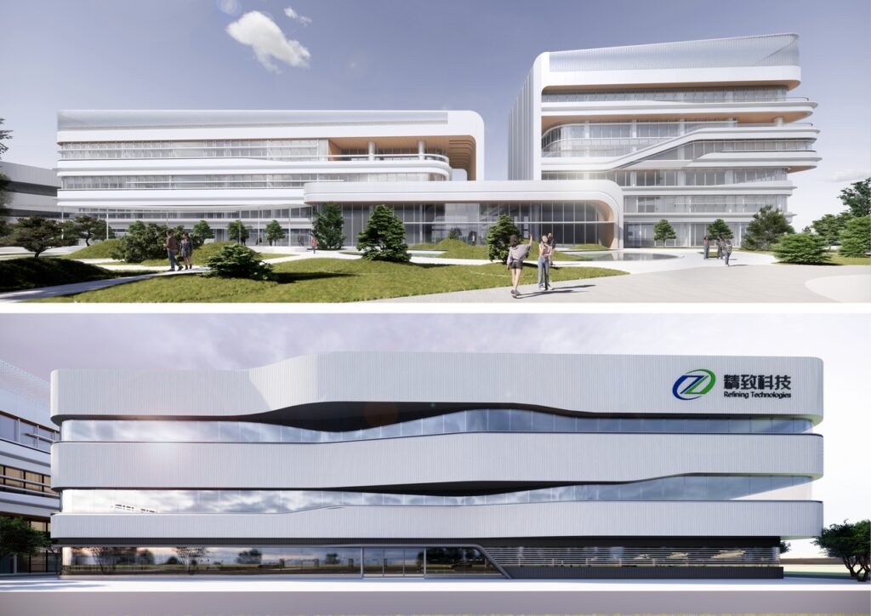
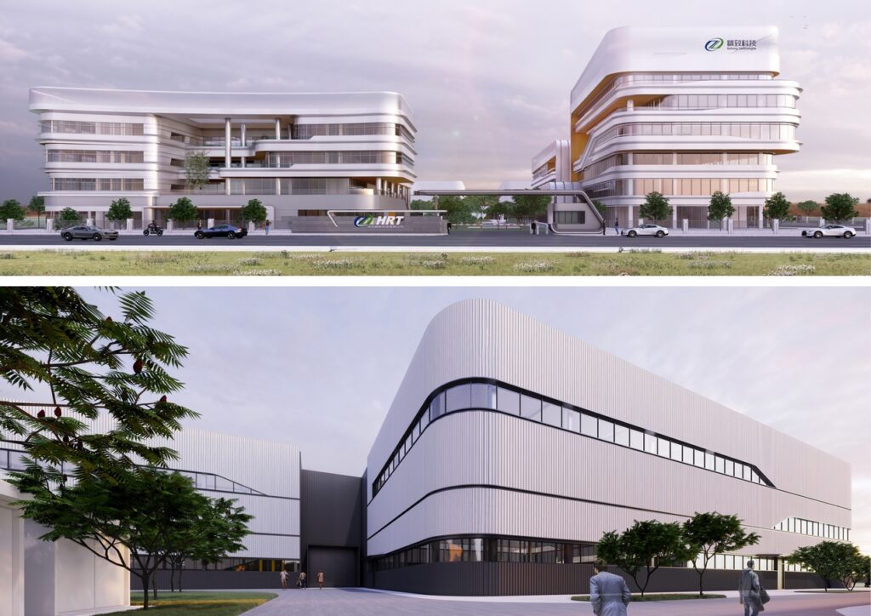
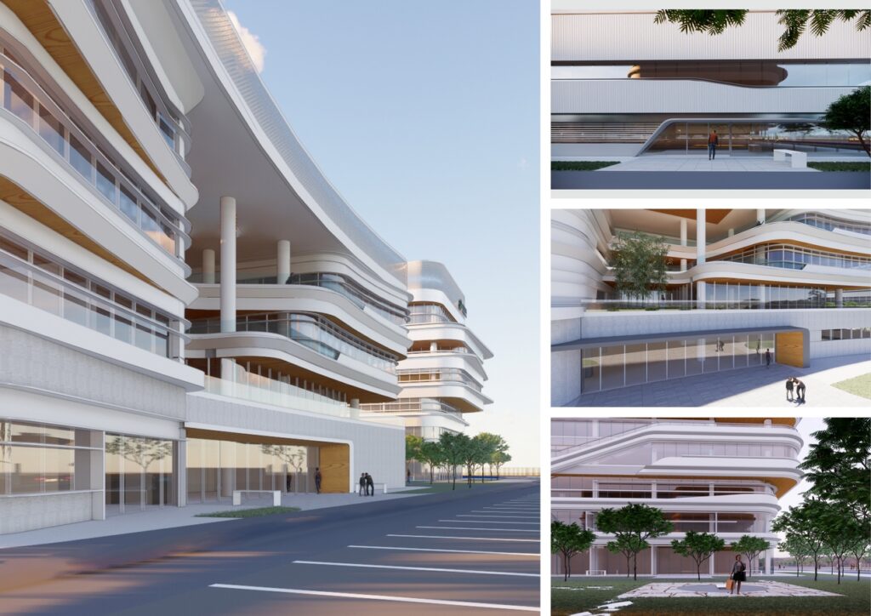
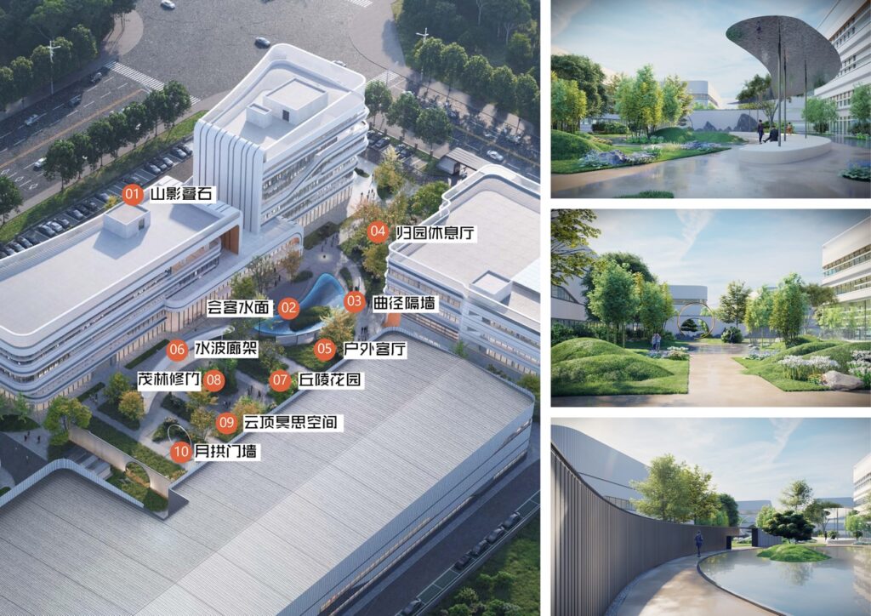
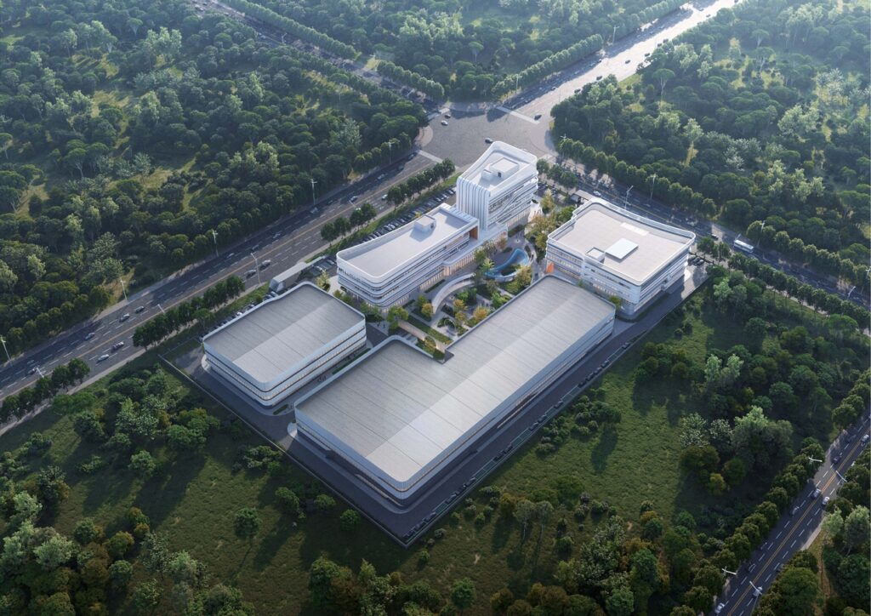
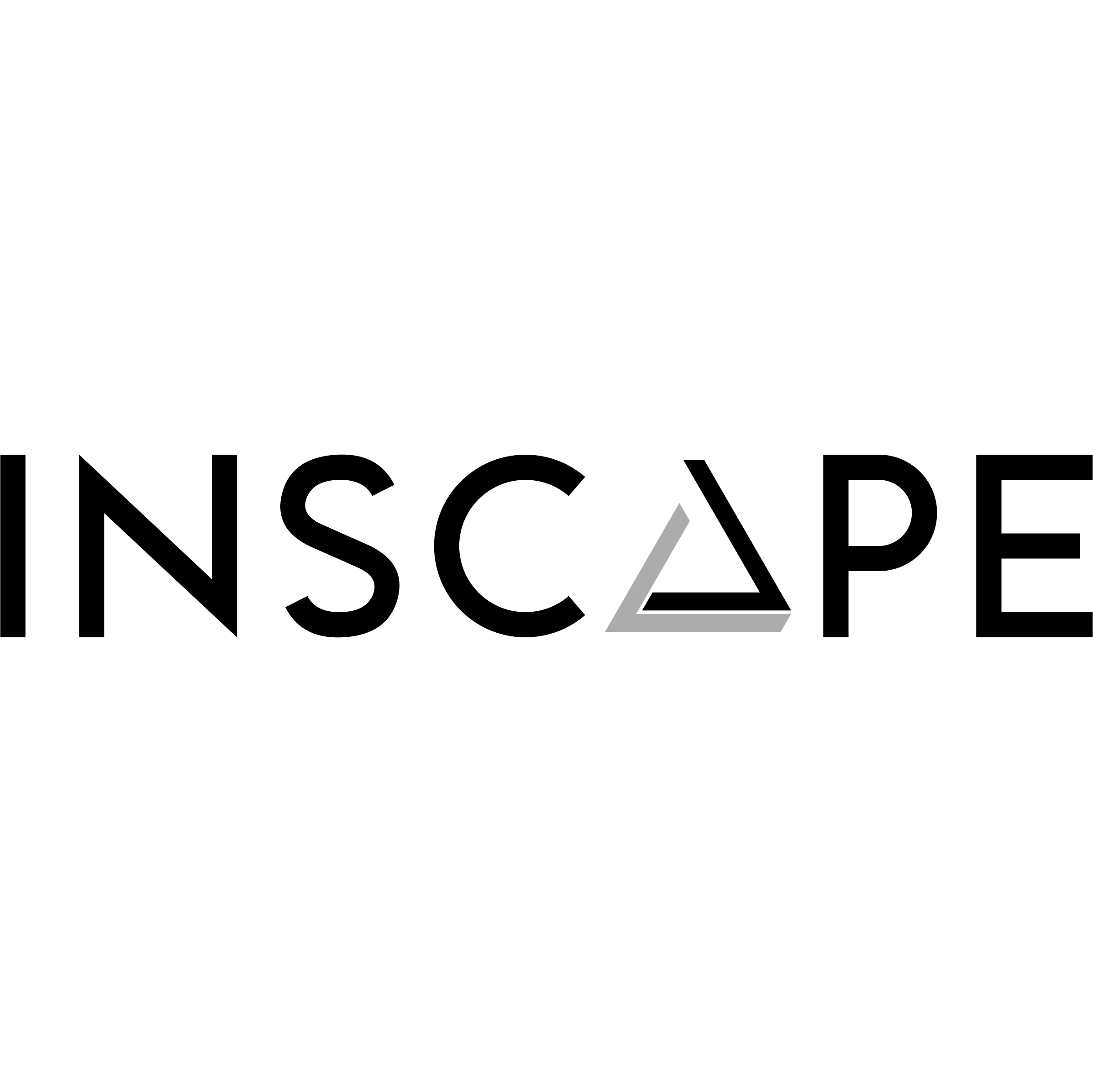
INSCAPE Architecture is a multidisciplinary design and research firm based in Beijing. Since its inception, INSCAPE has focused on urban issues and design innovation.
INSCAPE means the inner characteristics and the essence of people, things and places in both literary and artistic works. The letter “A” in the middle evolves into an infinite triangle, which represents the interrelated factors of urban environment, architectural environment and human spiritual world.+
Our goals are to reflect the world and era we live in through design, to uncover each project’s unique inner essence and to influence the human spiritual world by shaping the environment.



