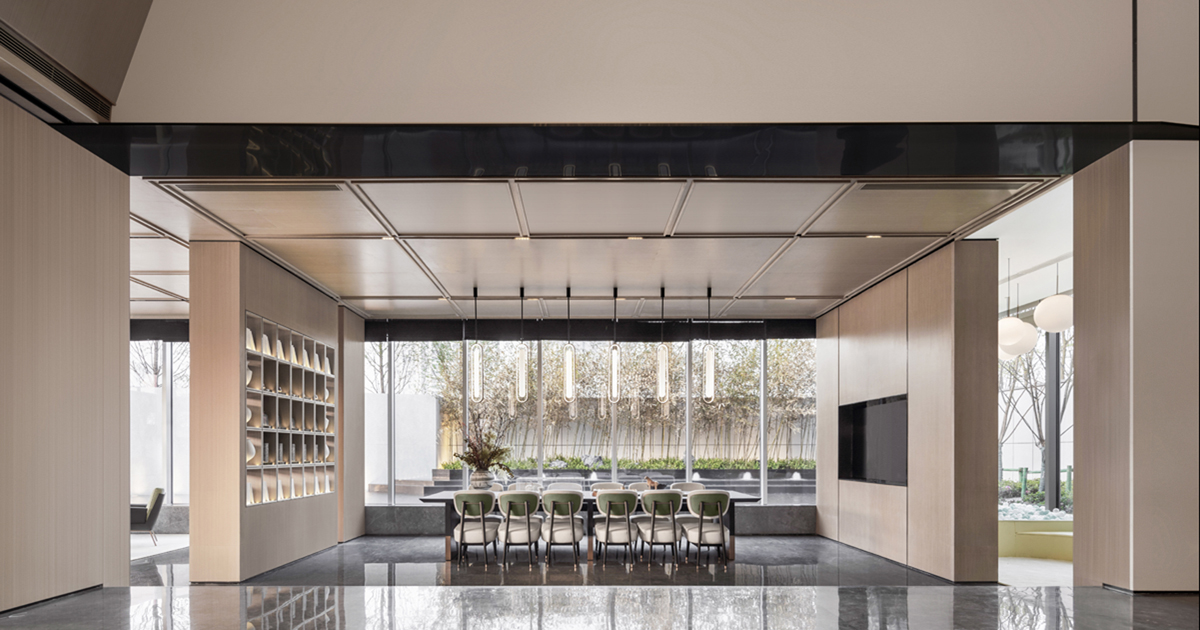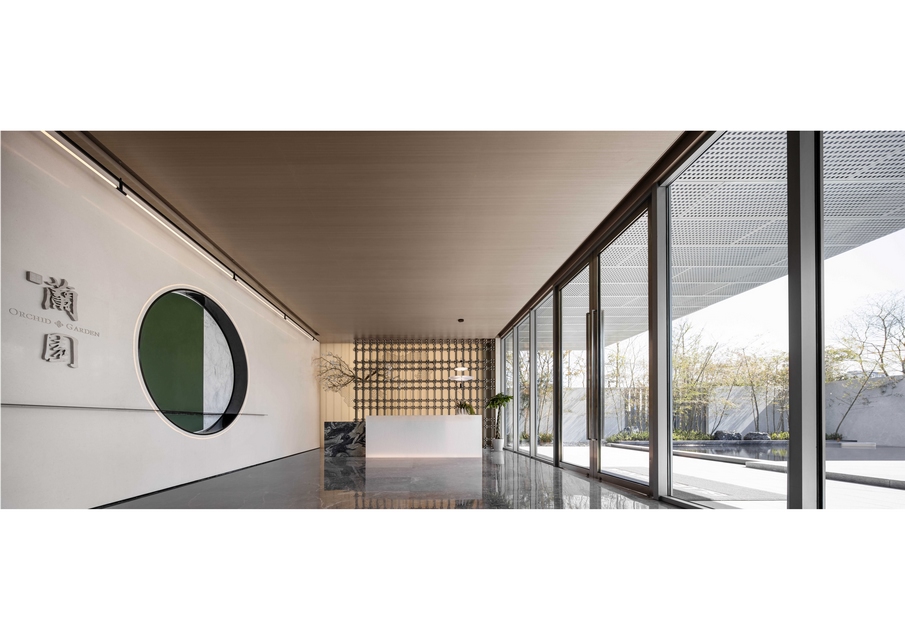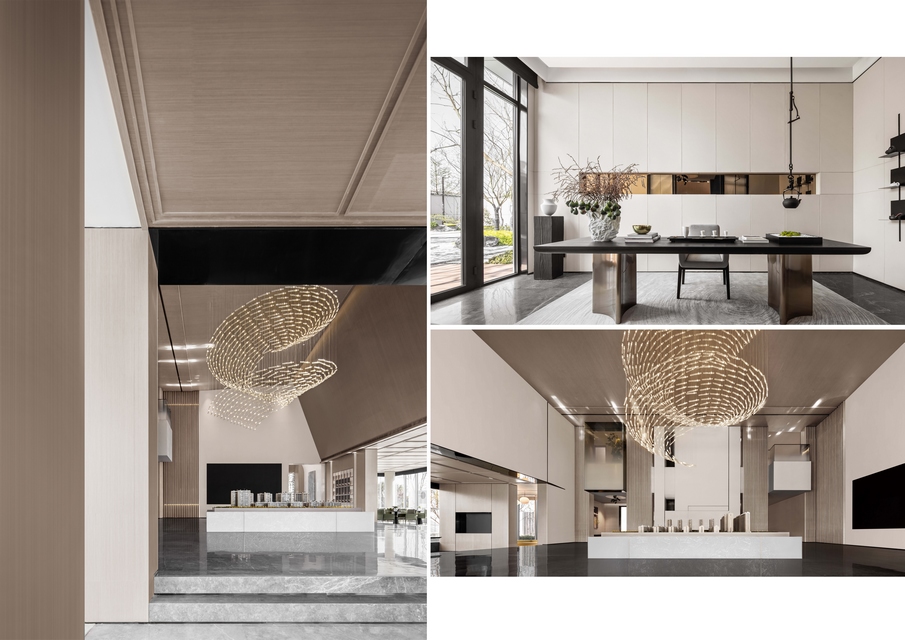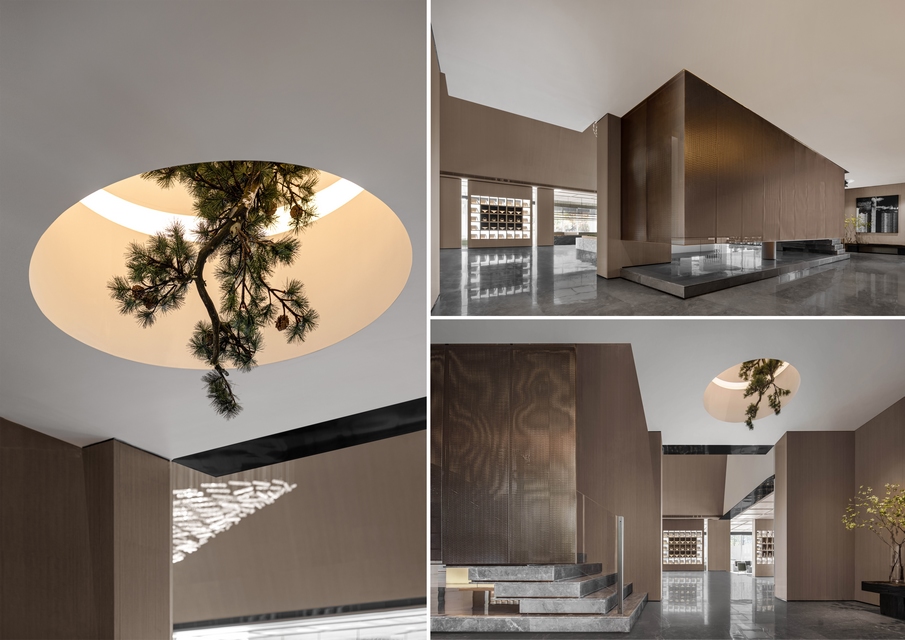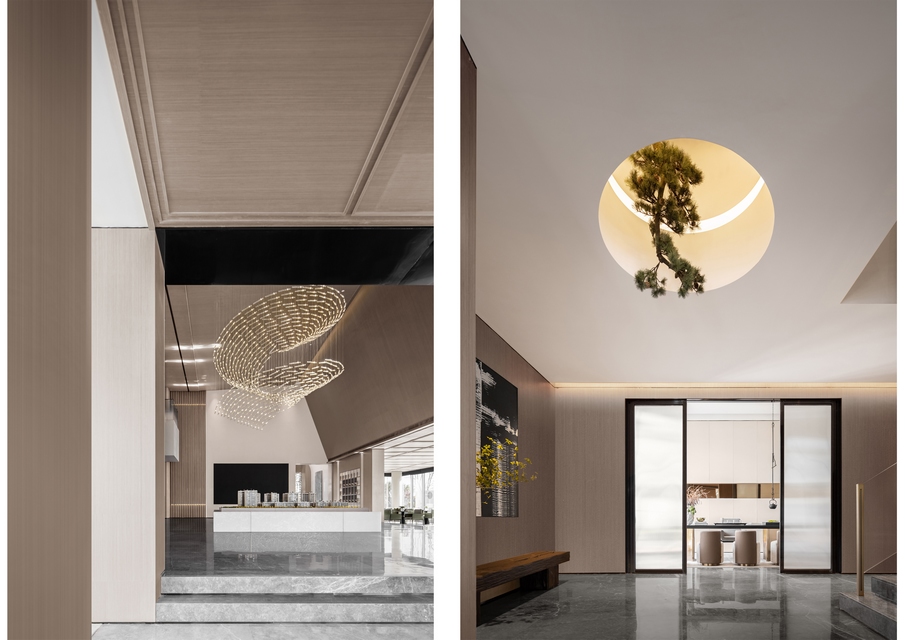Chengtong Group Bluetown Lanyuan Sales Center | IF DESIGN | International Residential Architecture Awards 2021
IF DESIGN.: Winner of International Residential Architecture Awards 2021. The fragrance of tea is quiet but it can be far-reaching, and the tea people can be indifferent but can make clear goals. ——Tea Classics
Tea saint Lu Yu wrote the masterpiece “Tea Jing” in Changxing, and became the founder of Chinese tea culture, and Changxing became the birthplace of tea culture. IF DESIGN uses different elements of Chinese tea culture, such as tea making, storage, and tea drinking, as the skeleton of the interior design of the Blue City sales office, and combines the elements of the reverse order of the four seasons. The project is based on tea culture, supported by technology, and extended by cultural connotations, to experience the changing seasons, the tea art experience and the new design language interaction. The project design style not only shows the ideology and emotional value of the IF DESIGN Yuguo design team, but also fully reflects the regional characteristics and historical and cultural complex of a region.
It is mentioned in the tea scriptures that the fragrance of tea can be peaceful but can be far-reaching, while the tea people can be indifferent but can make clear their minds. Borrowing the new green landscape of tea, borrowing the four seasons of Taihu Lake and moving the scene indoors, a new experience space with content is generated. Traditional culture and modern quality collide with each other, forming a dialogue that spans time and space.
Shifting sceneries and rooms, the growth of trees and the paving of pebbles, the endless spread of vegetation, the roots extend to the depths of the vines, and the purple marble patterns of mountains and rivers are dependent on it. Hermes gray marble shows the feelings in a low-key manner. The morning light shines through the bronze metal. The floor-to-ceiling glass windows enhance daylighting and transparency, and the U-shaped translucent glass creates the level of indoor light, with a texture of the past and a new life.
The material of the sand board area is mainly white sand beige marble, wooden grille, and water ripple gradient resin. The marble floor reflects the mirage-like golden lighting decoration, and like a school of fish swimming upwards, expanding the tension of life. And view, the transparent cylindrical shape is like a book, the past, the present, the unknown, the chapter waiting to be written merged into the past glory.
Or like random but powerful calligraphy, the pen and ink is solemn and concise to give rise to the golden hope and determination, the light wood color wood veneer is not lacking in tranquility, and the elegant and simple space atmosphere can not help but stop and stop, think, and explore.
A corner of the tea room that blends with the outdoor scenery. On the basis of preserving the origin of tea culture, it “does not strip away its rhyme”, adopts modern design techniques, abandons redundant pretense, or sits or makes tea or tasting tea, each has its own thoughts, a book One tea and one person is enough to “travel” the world.
Large areas such as grilles, glass windows, white gradient glass, and Hermes gray marble create a sense of space value. The wood color is the main color, and the green soft embellishment is supplemented. The creation of graphics and the choice of materials are also dedicated to showing the natural side of the design elements.
The cabinets with porcelain, books, teapots and other works of art have an elegant atmosphere. The semi-enclosed space naturally divides the functional blocks and allows natural light from outside to leak into the space. The sunlight is warm and fresh, such as the sun in late autumn covered with an orange lampshade, emitting soft light, naturally creating the artistic effect of the autumn field.
The large-scale use of green here subverts the withered yellow tones in autumn, and feels the thickness of the design. The combination of green and off-white accentuates the color contrast and gives more visual tension. The combination of soft outfits and sculptures increases the artistic sense of the space while satisfying the atmosphere of private negotiation. The hard bag of leather and metal material portrays the details exquisitely and elegantly.
The VIP negotiation area uses warm beige wall cloth hard wraps, bronze metal plate inlays, and the hanging teapots echo the black of the tabletop and wall, not highlighting the space atmosphere, and seeking the original indifferent tea cultural attributes.
The VIP box is shaped like a natural outline of a rock with a white stone slab of fish maw. The shades of green and white are like being surrounded by nature. The outdoor scenery is unobstructed, and the modern metal lighting subverts it, colliding with each other to feel the baptism of civilization and comfort.
The main color adopts the children’s area that represents the spring of the revival of all things, and the natural wood color complements it. A creative wooden puzzle game that is beneficial to children. The white blue ball is the territory to release the playful nature, and the growth of wisdom is our need.

Project Details
Firm
IF DESIGN
Project Name
Chengtong Group Bluetown Lanyuan Sales Center
Architect/Designer
Emma Zhang
International Residential Architecture Awards Category
Housing Interior
Project Location
Huzhou
Team
Emma Zhang, Luis Lv
Country
China
Photography ©Credit
©1,000 degree vision
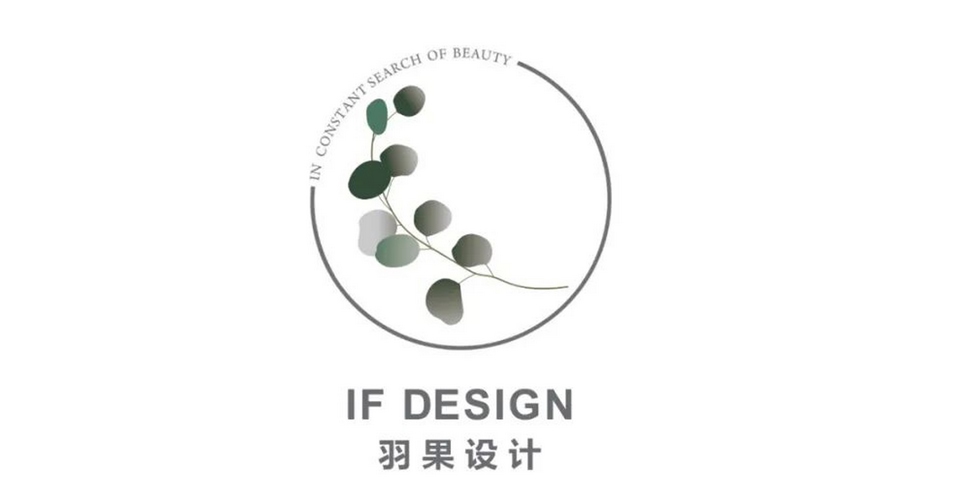 IF design has consistently adhered to the concept of “aesthetics/life/new life”. Continuously cross the border to ensure the forward-looking and innovative design. Respect for customer traits and cultural diversity, and inject a never-ending enterprising power into a better life.
IF design has consistently adhered to the concept of “aesthetics/life/new life”. Continuously cross the border to ensure the forward-looking and innovative design. Respect for customer traits and cultural diversity, and inject a never-ending enterprising power into a better life.


