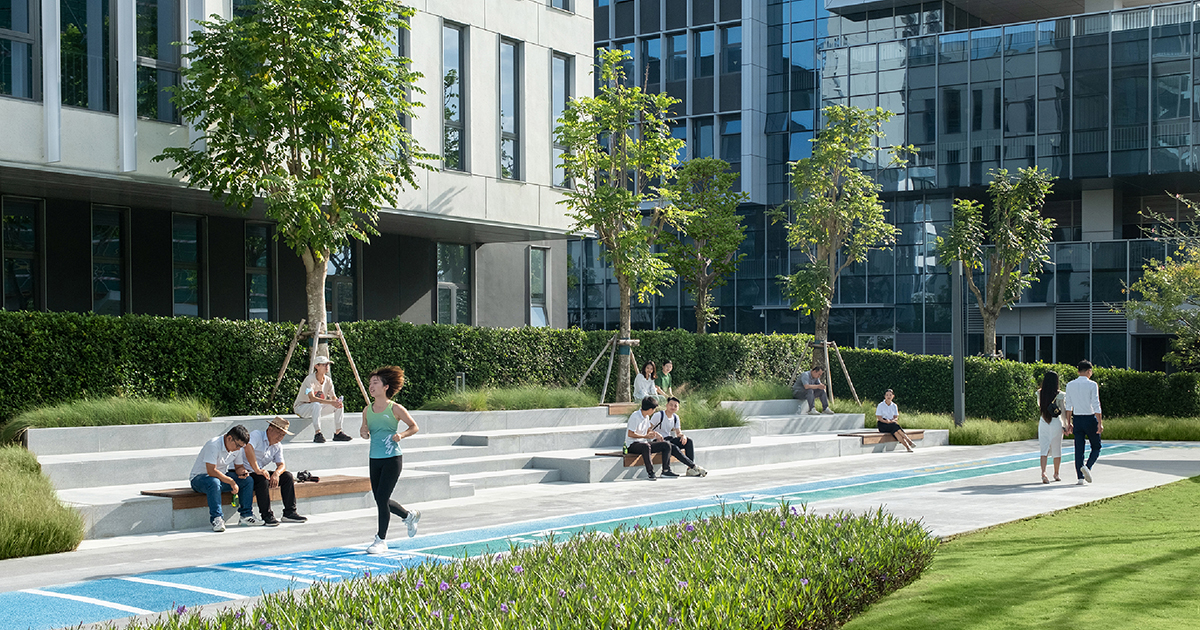China Merchants Sanya Kechuang Square First Phase | JL Design | World Design Awards 2023
JL Design: Winner of World Design Awards 2023. The industrial park is not only the brand image to an enterprise, but also the project carrier and work place; and the park to their employees, at least one thirds of their time is spent here. It is more like a lifestyle. Therefore, the environment and nature of an office park is vitally important to the enterprise development and their employees’ work and life.
The China Merchants Kechuang Square First Phase is located at Shenhai Science and Technology City, which is in the core area of Yazhou Bay of Sanya City. It is the first project of park industry complex with the core concept of “marine science and technology” and “life science”. With the design concept of “oxygen sea valley”, the project is committed to providing a diversified office environment for high-tech enterprises and office groups that have engaged in science and technology innovation. The project creates a diversified office park integrating fashion technology, sharing and green ecological features of a new era by minimalistic line design language and open landscape layout.
01 Flexibility of functional space
The entrance square close to the street is about 800 square meters. It can provide large-scale planning activity space; meanwhile it’s also the main route for the traffic flow. The iconic sculpture made of the LOGO of Science and Technology City expresses the whole building with a good indication. The irregular shaped tree pool simulates sea waves rolling, creating staggered levels and weakening the feeling of emptiness in the square; the sequential paving has both a guiding function and a sense of technology.
The negotiation area retains the combination of recreation deck and mirrored pool to create a quiet outdoor visitor space. As space decoration and sight focus, water landscape stone setting and dragonfly sculpture create a wide open and cozy space feeling, which is an enjoy spot as well as a reception area.
02 Sharing of leisure space
The central landscape belt is the main activity and leisure center in the park where the lawn and space under woods are inter-nested. The tree pool simulates the waves and hills to break the rigidity of the original terrain by using the undulation and stacking of the broken lines to form the height difference. The space under woods and lawn space are on the same level as a whole, given the space utilization certain flexibility.

Project Details
Firm
JL Design
Designer
ZhangZhang
Project Name
China Merchants Sanya Kechuang Square First Phase
World Design Awards Category
Landscape Design Built
Project Location
Sanya, Hainan, China
Team
Zhang Zhang,Jianhua Zhang, Xingqi Che, Shuai Xing, Meixiang Ming, Hui Xiang, Manyi Liu
Country
China
Photography ©Credit
©Xue er
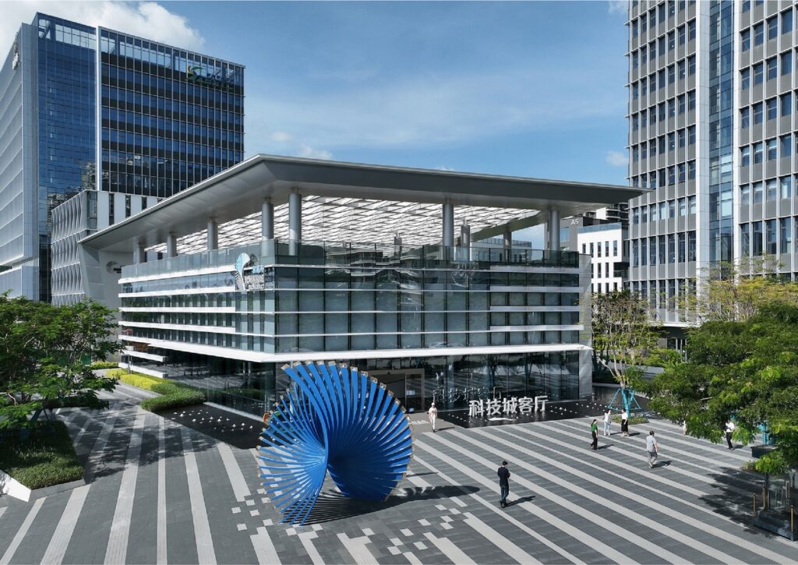
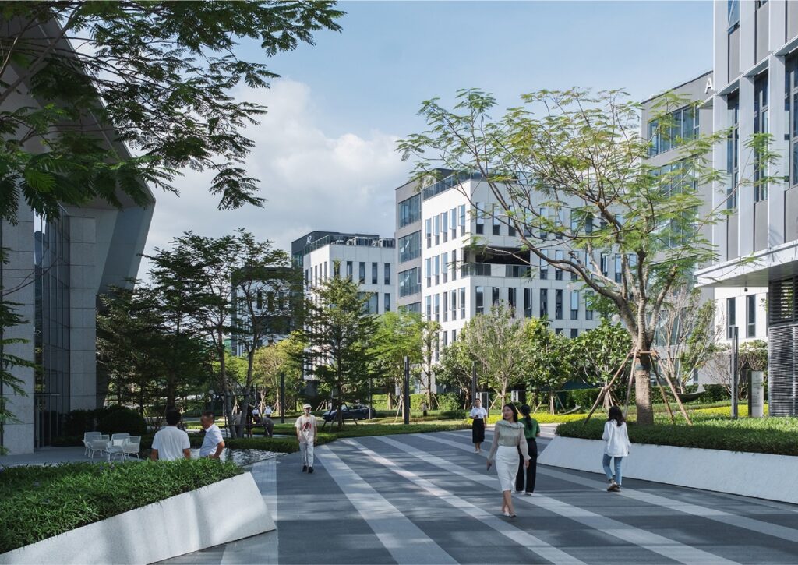
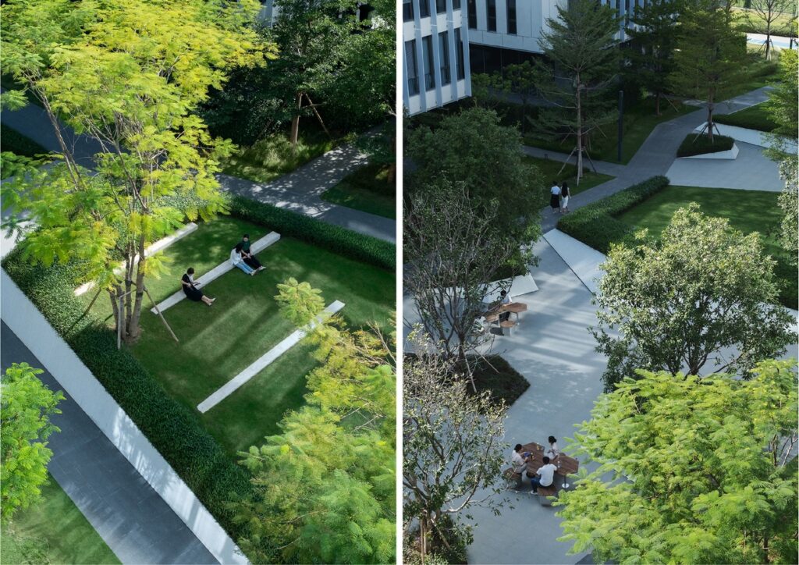
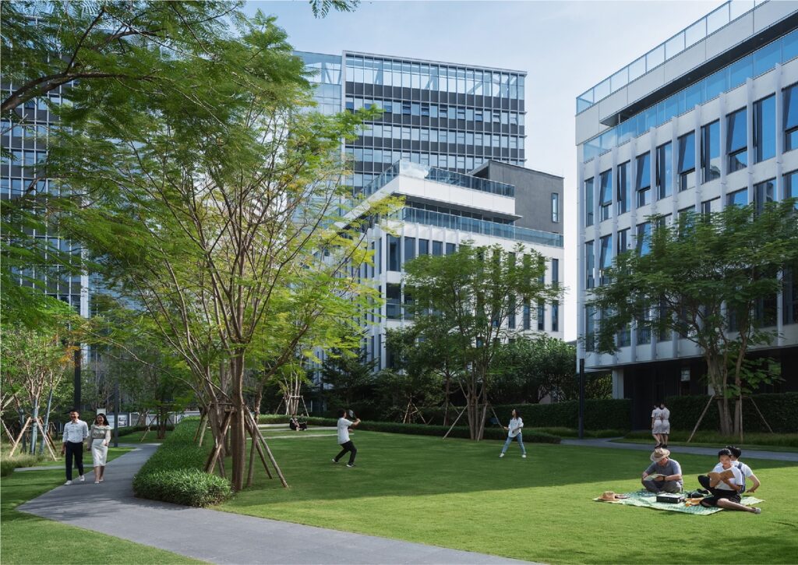
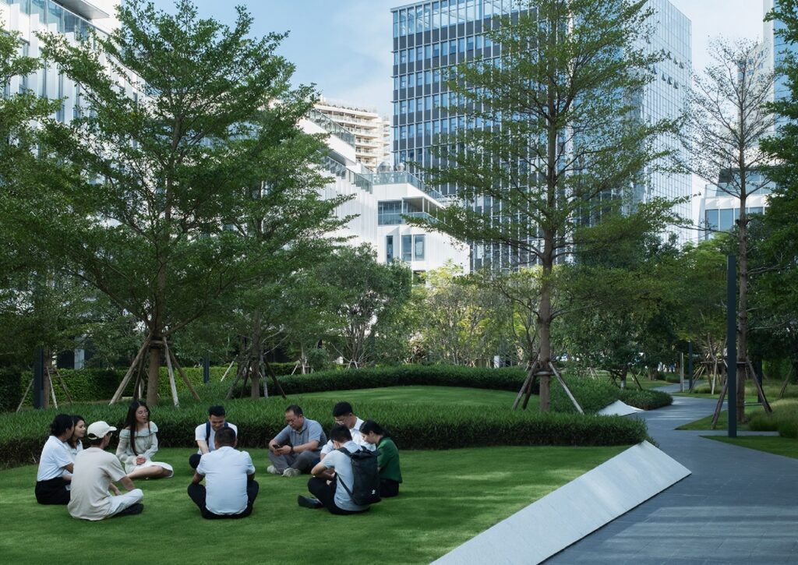
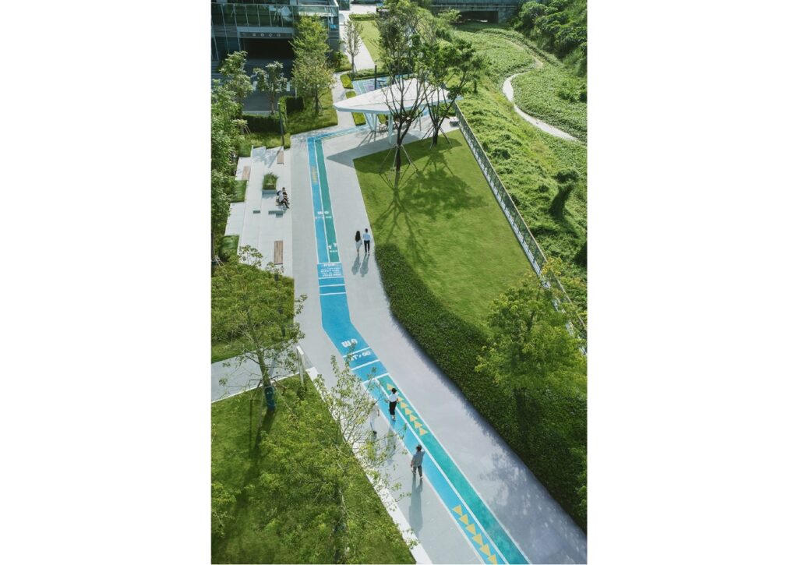
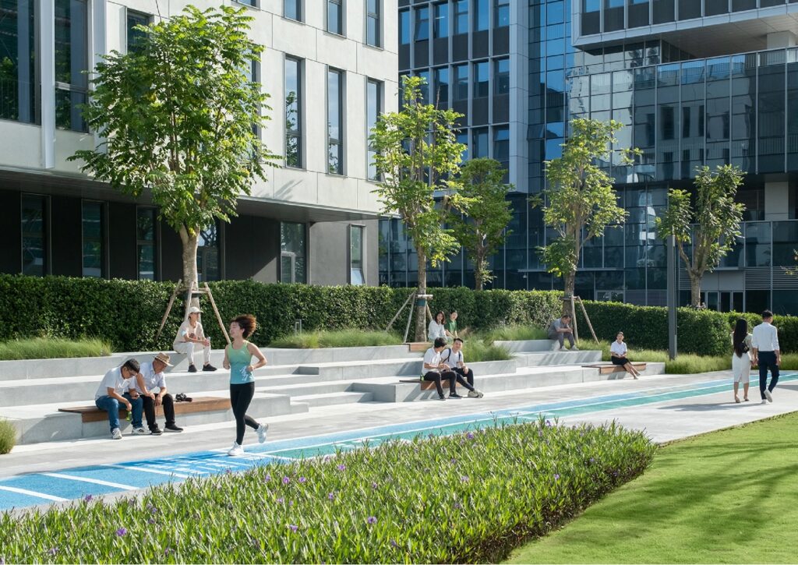
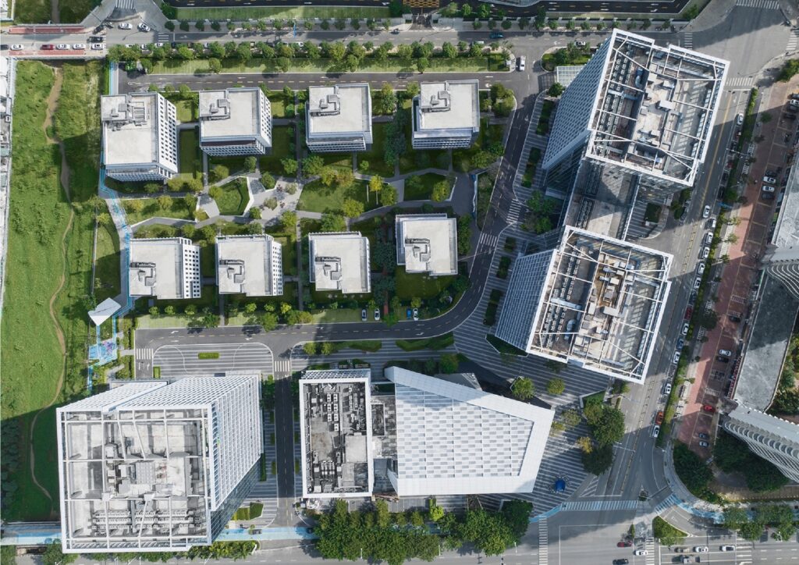
JL Design was established in April 2009, the business involved in scenic area planning, tourism resort planning, park design, residential design and many other fields. As the “mountain high-end residential landscape leader” over the years, we have cooperated with Greentown, China Merchants, China Communications and other cutting-edge developers, presenting a large number of projects that have won the appreciation of residents.
Adhering to the concept of “design unlimited life”, we set up special research and development at the same time, and have obtained research and development results such as landscape design to the implementation of modular, 360-degree model 10 version, landscape cost Jingcheng control system. Continue to integrate the domestic and foreign advanced landscape planning and design, construction management and other experience with the domestic landscape design market. On the basis of rational analysis of the actual local situation, we propose original solutions, taking into account social, economic and ecological sustainability, and create the best landscape design with both cost and effect.



