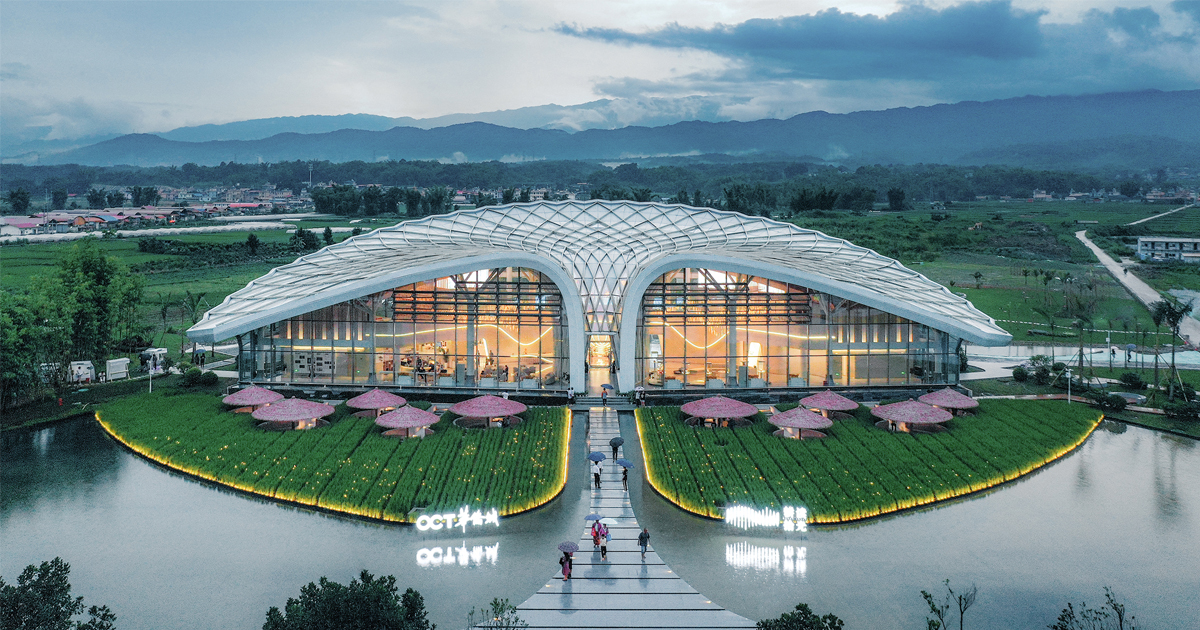Dehong OCT Happy Idyll Cultrual Exhibition Center | Shenzhen AUBE Architectural Engineering Design Co.,Ltd | World Design Awards 2023
Shenzhen AUBE Architectural Engineering Design Co.,Ltd: Winner of World Design Awards 2023. In early July 2022, after more than two years of design and construction, Dehong OCT Happy Idyll Cultrual Exhibition Center,designed by AUBE, officially opened to the public in Mangshi, Yunnan, as “Cultivating, Reading, and Gathering Light.” This project integrates Yunnan’s Dehong regional culture with exhibition displays, artistic entertainment, dining, and tourism, creating a local and regional cultural and tourism innovation hub and a new cultural landmark in western Yunnan.
The project is located in Mangshi, Dehong Prefecture, Yunnan Province, and is the first cultural and tourism project to open in the 3,300-acre Dehong Ecological Countryside Leisure New Town invested and built by Overseas Chinese Town (OCT) in the local area. The project has a total building area of approximately 2,800 square meters, with two above-ground floors and one below-ground floor. The indoor exhibition hall has a regular layout, making it suitable for exhibitions while extending the outdoor natural landscape indoors to create multiple experiential functions. The outdoor space covers approximately 13,000 square meters, with the front square landscape primarily composed of wheat fields and water pools, while the rear square features water features and lawns, serving as outdoor leisure and camping areas for local residents and tourists.
Mangshi is renowned as the “City of Dawn” and the “Land of Peacocks,” representing a culturally rich border city. Peacocks are a common cultural symbol in the area, reflected in the architecture with intricate patterns and golden crowns, complementing the local ethnic costumes. The architectural design required adherence to local cultural characteristics. Surrounded by picturesque mountains, rivers, and ecological farmland, the design blends regional cultural features with modern design techniques, allowing it to harmonize naturally with the surrounding environment.
The building adopts a steel frame structure, with the roof extending along the main entrance wall to break the traditional boundary between the roof and the wall. The remaining walls are enclosed by large glass curtain walls, creating a seamless artistic circulation space. Concrete cultural elements are abstracted into “form” lines outlined in metal, showcasing the architectural rhythm and structural beauty.
The roof is based on diamond and triangle units, layered to form a curved fan-shaped roof that covers the entire indoor space, resembling the display of a peacock’s feathers. The eaves are extended, and the facade features transparent glass enveloping the building’s frame, giving the roof a “floating” appearance in the pastoral environment, reducing the building’s volume. The rear square facade sparkles like diamond facets when exposed to the morning and evening sun. Due to the region’s long summer and abundant rainfall, the designer integrated sloped roofs with varying heights for drainage, facilitating natural ventilation and energy efficiency.
After the official opening, the operation includes functions such as the Dehong Prefecture Library branch, health experience center, boutique specialty dining, Gathering Light leisure camp, Gathering Light music theater, and Gathering Light creative market. It will become a multifaceted space for local residents and tourists to experience nature, regional culture, and connect emotionally.

Project Details
Firm
Shenzhen AUBE Architectural Engineering Design Co.,Ltd
Architect
CHU Yijun, CAI Handan, FENG Detai, XU Ruihao, TIAN Fangyuan
Project Name
Dehong OCT Happy Idyll Cultrual Exhibition Center
Client
Overseas Chinese Town (OCT) Dehong
World Design Awards Category
Cultural Built
Project Location
Mangshi, Dehong Prefecture, Yunnan Province, China
Team
Shenzhen AUBE Architectural Engineering Design Co.,Ltd
Country
China
Photography ©Credit
©Overseas Chinese Town (OCT) Dehong








![]()
AUBE Conception is a professional international design agency that integrates architecture, landscape, and urban design. It is guided by the philosophy of “international experience, localized practice, design enhancement”. AUBE provides specialized services throughout the entire process of planning, landscaping, and engineering, aiming to create a better urban living environment, add artistic value to urban development, and construct poetic urban spaces.
Over the past 25 years, AUBE Design has participated in and completed more than 1,900 major design projects. It currently employs over 400 staff members with diverse cultural backgrounds and international professional experience.




