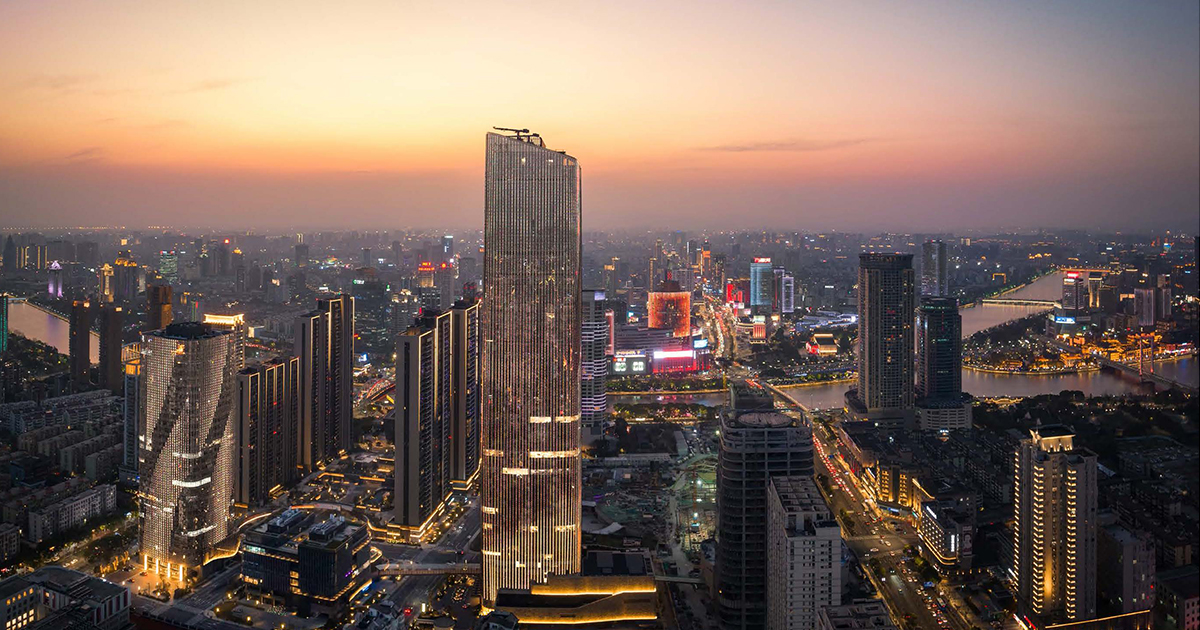Ningbo New World | New World China | World Design Awards 2023
New World China: Winner of World Design Awards 2023. Ningbo New World is a large-scale transit-oriented development (TOD) complex situated in Sanjiangkou – the heart of Ningbo, covering a land area of around 100,000 square meters and a gross floor area of approximately 850,000 square meters. It features a super office tower and brand-new landmark, as well as an art mall – THE PARK by K11 Select. It seamlessly integrates Grade-A office buildings, international brand hotels, luxury residences, characteristic cultural blocks, a central art park, and other various operations. It’s a key project in Ningbo City. Phase I construction of the condominium has already been completed and a landmark building complex of approximately 200,000 square meters has been launched. By creating a CBD building cluster in the bustling hub of Ningbo Sanjiang Six Shores area, Ningbo New World will contribute to building Ningbo into an international metropolis and refresh the image of the city.
Core CBD of Sanjiangkou
Located in the prosperous Sanjiangkou Area, this project emphasizes the integration of “Sci-tech Innovation, Finance and Cultural Creativity”. Its objective is to construct a trendy East Bund zone that improves and activates urban functions, thus contributing to the efforts of Yinzhou in constructing the central vitality zone of the modern coastal metropolis. The project has utilized a multi-dimensional transportation system and referred to the design of connecting corridors in Central, Hong Kong, to ensure one-stop connectivity within the business ecosystem, seamlessly connect to Metro Line 1 and urban main roads, and empower businesses with its all-round supporting facilities and services.
Ningzhu Mansion Upscale Residential Community
The eight upscale residential buildings have been completed, featuring sedate and magnificent facades constructed of high-quality stone-texture paint, aluminum plate, and large-area glass, which echoes the urban spirit of Sanjiangkou Area. The residential community features a large “sky garden” in the middle, which is on the second floor of the Ningbo New World. It includes multiple gardens, outdoor fitness spaces, lounge areas, and children’s play areas, forming a shared and open-air landscaped “atrium”. The sky garden follows the concept of a “three-dimensional urban ecosystem” and is connected by an elevated connecting corridor, creating a coherent and holistic space. Below the corridor is the bustling urban traffic, while on the corridor, a tranquil space shaded by flowers creates a peaceful sky terrace in the busy city. The condominium buildings appear to “grow” from the ground in the city, seamlessly blending with the urban context.
Super Grade-A Office Buildings
Grade-A Office Buildings include several buildings, represented by Ningbo New World Centre, Building 1 and Building 2 of New World Centre. Ningbo New World Centre draws inspiration from the Sanjiang River and redefines modern workplace. With a height of approximately 249 meters and 56 floors above ground, it soars into the sky with an iconic gesture, showcasing the grandeur of prominent enterprises. As a top super Grade-A office building, Ningbo New World Centre is the first project in Ningbo obtained WELL Gold Certification and LEED Gold Certification, the world’s most widely used authoritative green building rating system.
The New World Centre comprises two office buildings. Building 1 features glass curtain walls that adds a touch of luxury to the city skyline while also introducing an aesthetic interplay of light and shadow indoors, offering a breathtaking panorama of the city. Meanwhile, Building 2 draws design inspiration from Qing’an Guild Hall, a local heritage building complex which was once a temple and a gathering place for merchants. The eight-story enclosed construction are featured by sky corridors and garden terraces, creating a contemporary commercial space that integrates the spirit of Ningbo merchants and new-era architecture. The incorporation of advanced smart building systems and thoughtful services results in an exceptional forward-looking workplace.
THE PARK by K11 Select – An Art Mall
K11 is the world’s avant-garde original lifestyle brand to pioneer the blend of three essential elements of art, people, and nature, committed to providing limitless, creative and personalized commercial experiences. As one of its upscale malls, THE PARK by K11 Select occupies about 100,000 square meters in Ningbo New World. This mall embodies the global vision of K11 and provides an aesthetically pleasing commercial environment. It features a trendy hub for the finest luxury fashion, international art & fashion, art exhibitions, Cantonese and Hong Kong cuisine restaurants, and other business models to offer the top elites diversified luxurious experiences.

Project Details
Firm
New World China
Architect
New World China Design
Project Name
Ningbo New World
World Design Awards Category
Mixed Use Built
Project Location
Ningbo, Zhejiang Province, China
Team
New World China Design Team
Country
China
Photography ©Credit
©New World China Design





 New World China is the flagship Chinese Mainland property arm of Hong Kong-listed New World Development Company Limited (“NWD”; Hong Kong Stock Code: 00017) and an early Hong Kong pioneer entering China’s mainland property market. The vision of NWD is embodied by a humanistic spirit inspiring us to create fulfilling places and thriving cities that people love to call home. Guided by insight, we inject innovation into large-scale mixed-use commercial landmarks, offices, shopping centers, residential neighborhoods, and hotels while preserving local heritage.
New World China is the flagship Chinese Mainland property arm of Hong Kong-listed New World Development Company Limited (“NWD”; Hong Kong Stock Code: 00017) and an early Hong Kong pioneer entering China’s mainland property market. The vision of NWD is embodied by a humanistic spirit inspiring us to create fulfilling places and thriving cities that people love to call home. Guided by insight, we inject innovation into large-scale mixed-use commercial landmarks, offices, shopping centers, residential neighborhoods, and hotels while preserving local heritage.




