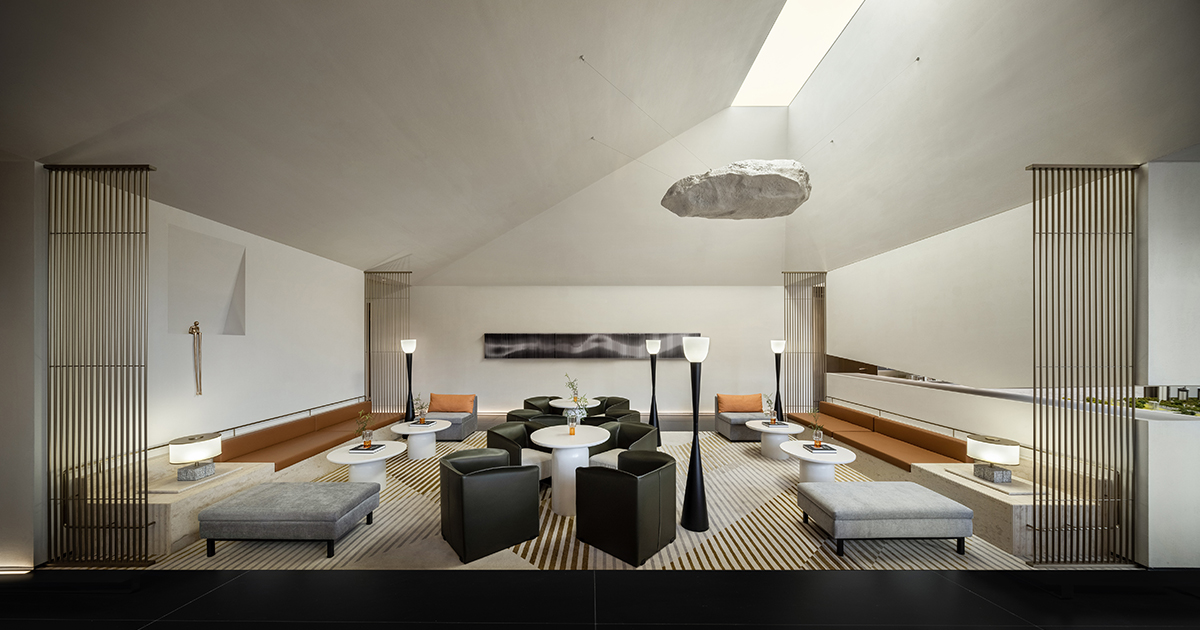Dragon Palace Aesthetics Center | J&V INTERIOR DESIGN | World Design Awards 2023
J&V INTERIOR DESIGN: Winner of World Design Awards 2023. The project is located in Dingnan County, the southernmost end of Jiangxi Province, where Hakka culture has developed since ancient times. Based on the study of local culture, geographical conditions and local characteristics, the design team decided to draw inspiration from Hakka enclosure houses. By capturing the spiritual core of traditional Hakka house and its design philosophy that creates a unified large house through rich layer of enclosures, a unique Aesthetics Center was created.
 A suspending screen wall separates indoor and outdoor spaces while integrating sunlight with lighting, and this creates a mysterious atmosphere in the foyer to engage visitors.
A suspending screen wall separates indoor and outdoor spaces while integrating sunlight with lighting, and this creates a mysterious atmosphere in the foyer to engage visitors.
The property model display area draws design inspiration from Tian Jing (small courtyard) in traditional Hakka enclosure house. The ceiling lighting and the water drop-featured lighting fixture creates a scene where sunlight and water meet in a courtyard. The design of the property models area is intended to create a harmonious, integrated atmosphere that gathers people.
The water bar in dark green looks fresh, which reminds of the lotus leaf, and the bright yellow chairs emanate sun-like warmth. These elements create a setting in which visitors feel like staring at a lotus pool while chatting under the sunlight.
The Aesthetics Center is divided into front, middle and back zones. The front zone features skylight as its key element. The narrow skylight, the sloping ceiling and shadows cast on the rough hanging rock create a sense of tranquility and depth in the conversation area and offer a reclusive silence. The middle zone is the contract signing room, which is characterized by an elegant atmosphere with simple design as well as black and white furniture and decorations. Different from traditional doors with leaves, its door opening in a triangle shape shows the aesthetics of Chinese “framed scenery”. The back zone is the VIP room, the design of which expresses the integration of nature and leisurely life and creates a relaxing, comfortable ambience.
Upward stairs recreating the undulation of mountains, leading people to go upstairs spontaneously and the narrow and enclosed staircases provide a sense of mystery and ritual to visitors before they enter a new space.
Upward stairs resemble undulating mountains, and the protruding balcony turns into a carefully-designed sightseeing platform. The design team intended to build interaction between the first floor with the second floor, and this evokes a line from a famous Chinese poem by Bian Zhilin — “As you are enjoying the scenery on a bridge, upstairs on a tower people are watching you”.
In the dialogue between indoor and outdoor spaces, various spatial experiences are created by traditional techniques including “borrowed scenery”, “framed scenery”, extension and combination. The Dragon Palace Aesthetics Center presents the emotional relationship within Hakka enclosure houses through its architectural form, and as a culture carrier, it promotes the city’s benign upgrading and reflects its cultural context.

Project Details
Firm
J&V INTERIOR DESIGN
Designer
Victor Leung
Project Name
Dragon Palace Aesthetics Center
World Design Awards Category
Commercial and Office Interior Built
Project Location
Dingnan, Jiangxi Province, China
Team
Victor Leung, Yang Zhang, Jingjing Dong, Cong Yang, Chengsen Huang, Ying Li
Country
China
Photography ©Credit
©Qiu Xin
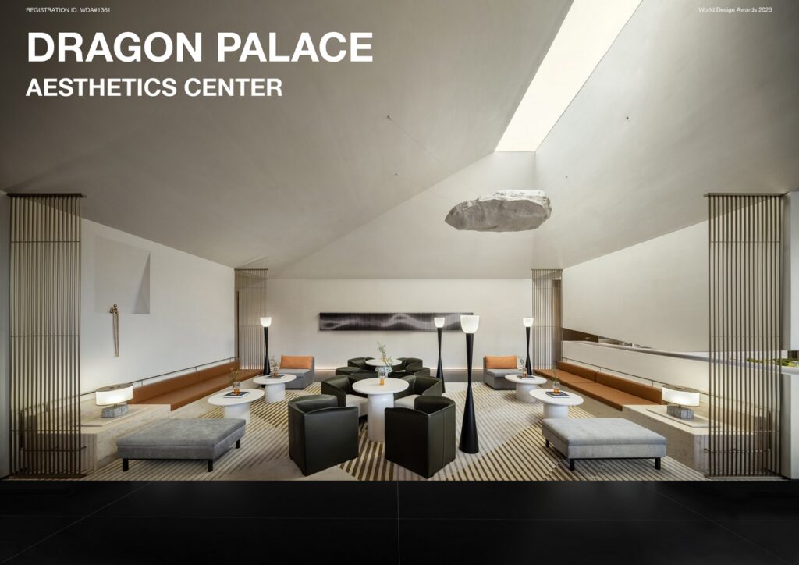
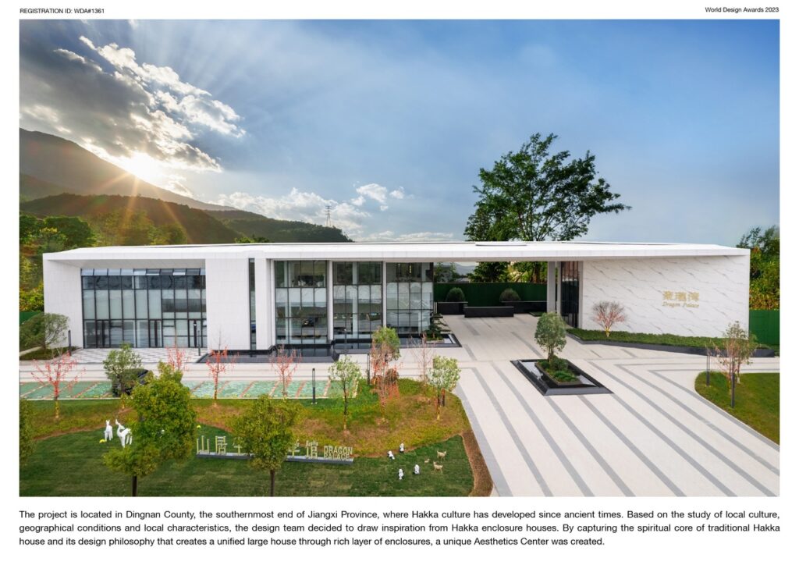
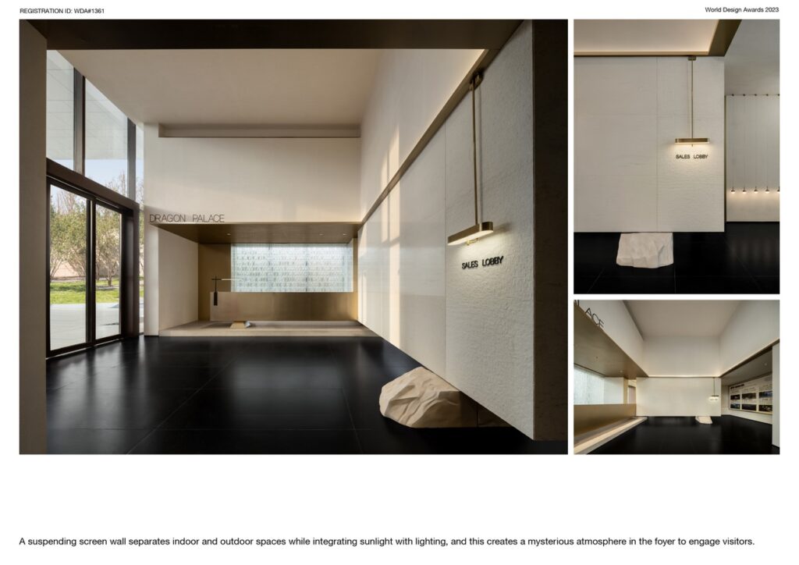
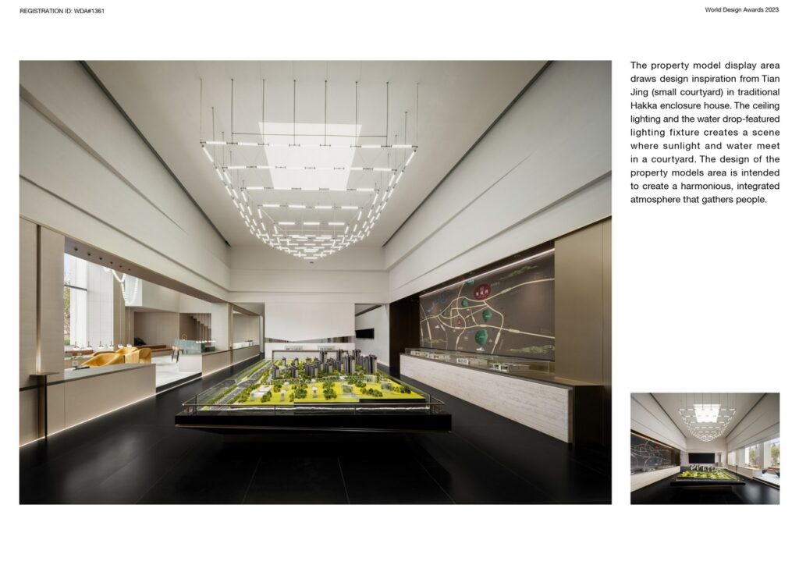
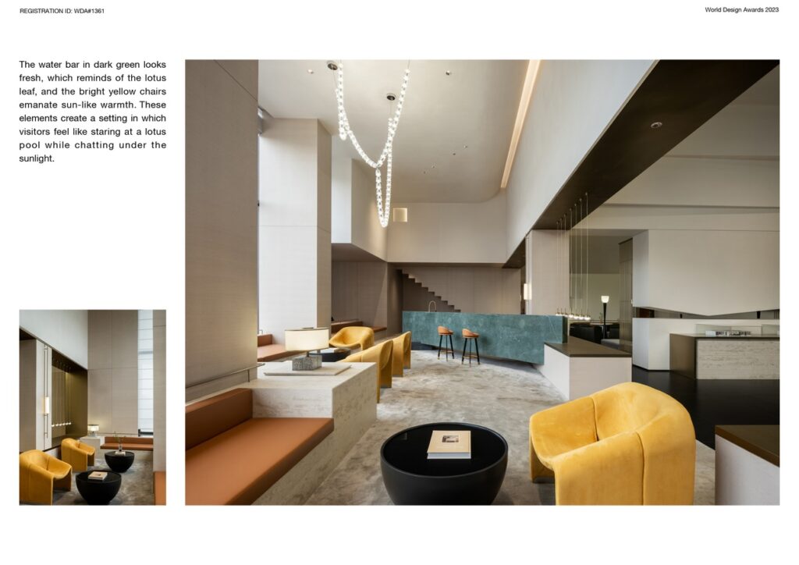
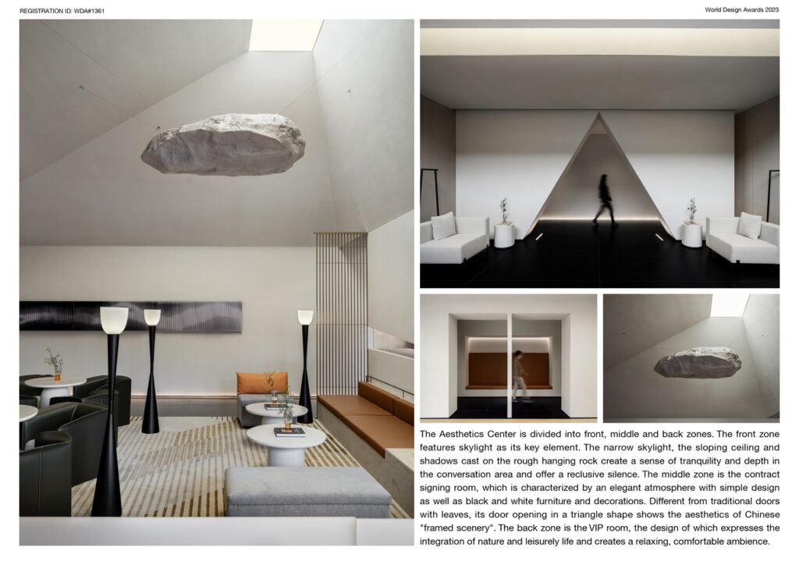
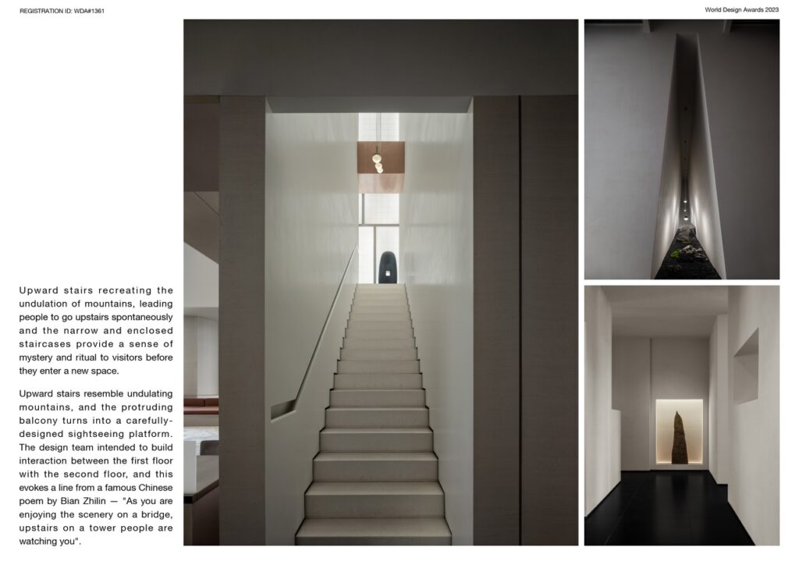
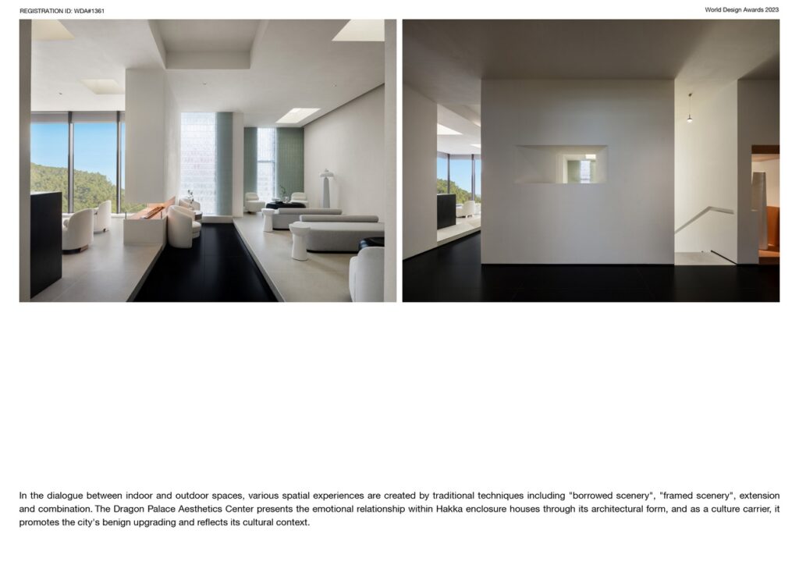
 J&V INTERIOR DESIGN, founded in 2008, is dedicated to create design value and enhance the sensory experience of users. The design practice works to fulfils clients’needs with high-quality design and interprets unique stories with special spatial experiences. J&V pays attention to each design detail, from exterior and architectural form to interior design and decorations, to create artistic and classical spaces.
J&V INTERIOR DESIGN, founded in 2008, is dedicated to create design value and enhance the sensory experience of users. The design practice works to fulfils clients’needs with high-quality design and interprets unique stories with special spatial experiences. J&V pays attention to each design detail, from exterior and architectural form to interior design and decorations, to create artistic and classical spaces.



