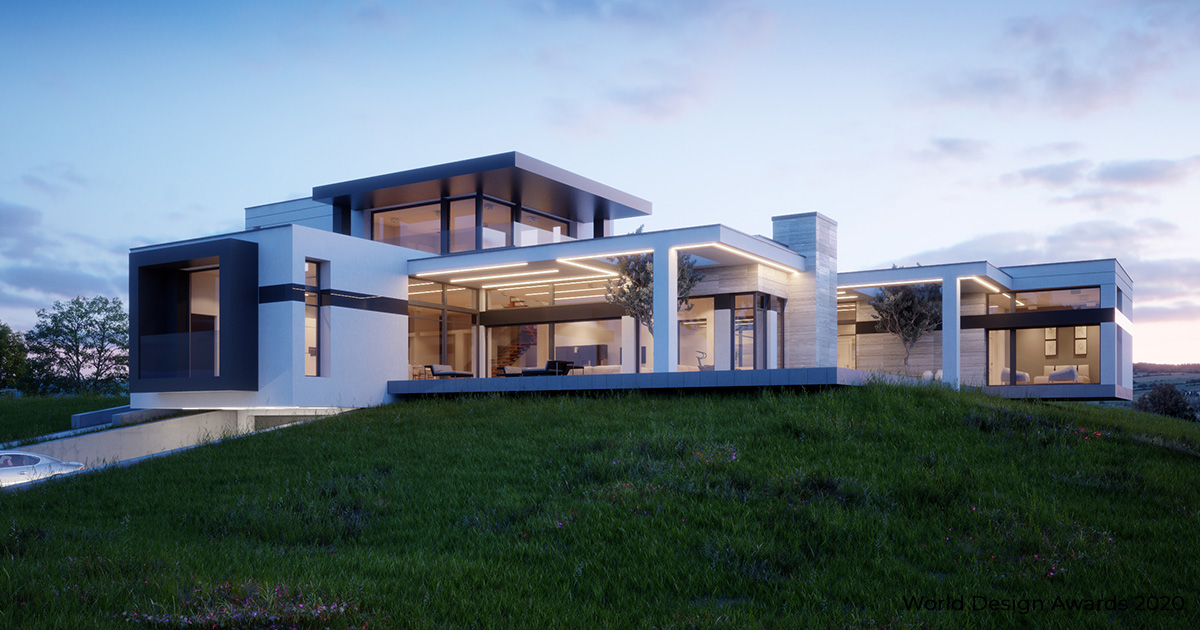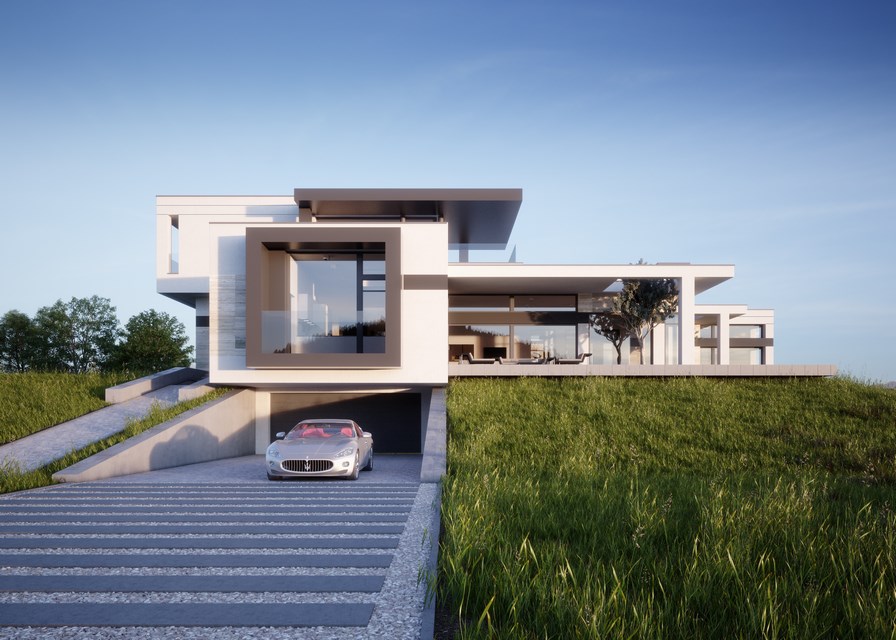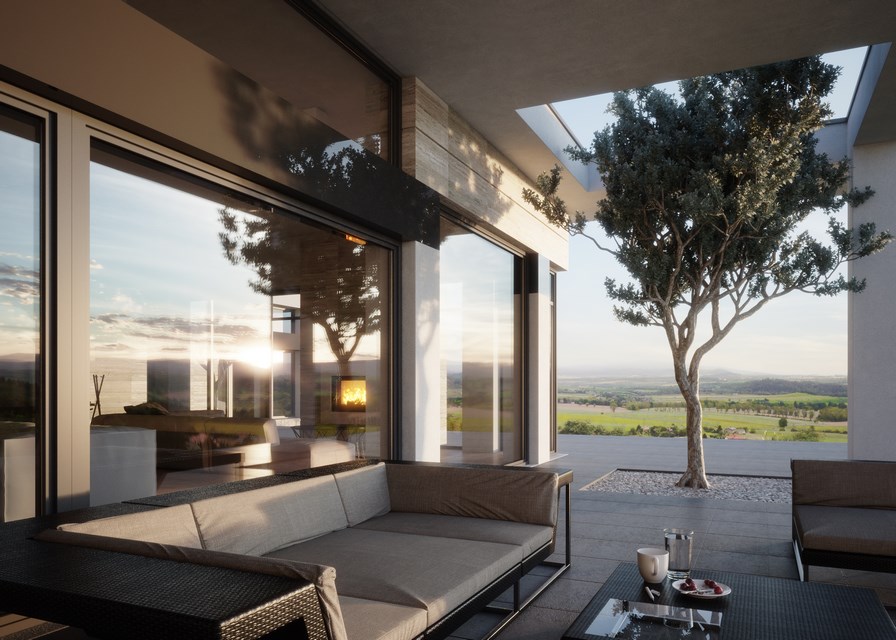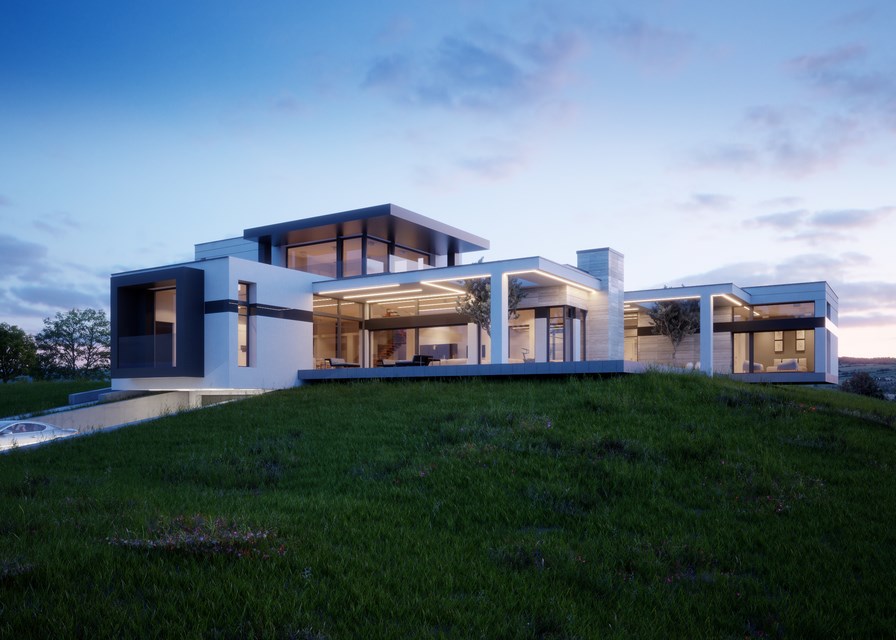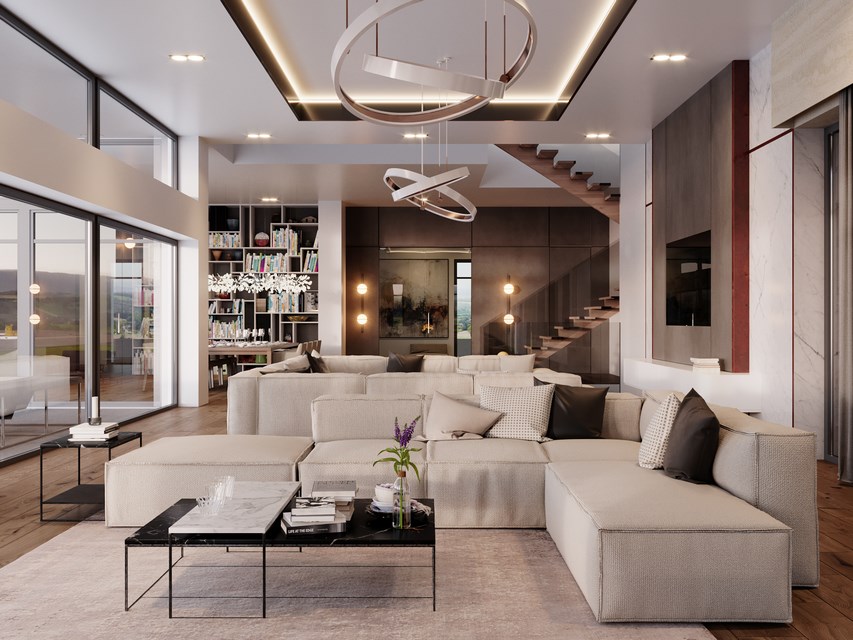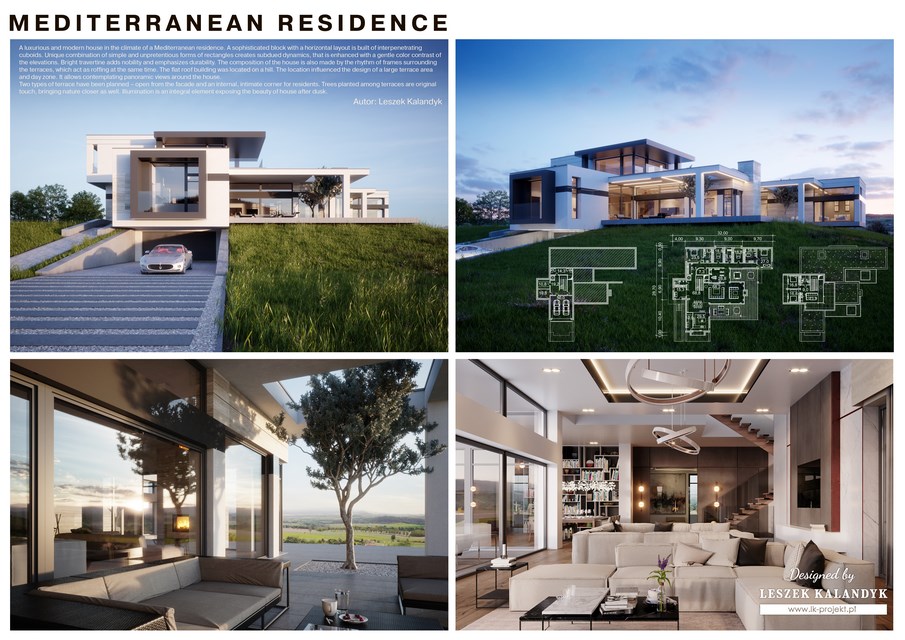Mediterranean Residence by LK&PROJEKT | World Design Awards 2020
LK&PROJEKT: Winner of World Design Awards 2020. In the geographic heart of Sydney, Australia, Melrose Park, is a major urban renewal project, taking shape just six kilometres from the CBD of Parramatta, Sydney’s oldest and second largest city.
This redevelopment of 30 hectares of industrial land has been master planned by Allen Jack + Cottier (AJ+C) to be an exemplar mixed-use community, set among landscaped parklands.
The first stage of residential apartments, One Melrose, is currently nearing completion. Conceived as an urban oasis, on the banks of the Parramatta River. It consists of 277 smart homes across an enclave of three sinuously curved buildings, architecturally considered from every angle to harmonise with place.
Apartments at One Melrose seamlessly combine indoor/outdoor living with intelligent floorplans, generous storage and space for families, or busy couples and an enduring eye on the material finishes and fixtures.
When complete, Melrose Park will contribute a total of over 6,000 new apartments to the estimated 100,000 new homes needed to grow Parramatta as the lifeblood of Western Sydney.
The project represents a new wave of planned urban communities, combining the amenities of great small cities – culture and transport, retail and recreational opportunities – with the liveability and public green space of attractive garden suburbs.
In rezoning the industrial, the master plan establishes new streets and north-south boulevards connecting to Parramatta River, integrating a network of parks and public open spaces, transitioning lower height and building density at the edges.
Delivered in stages will be clusters of medium to high-rise apartment buildings, where facades are tapered and modulated to maximise sun and visually reduce bulk. Servicing these new homes are a new town centre and shopping village, community amenities and significant parklands.
“With buildings embedded into the landscape, and the latest amenities and transport options, we think it’s going to be a great place for families, a great place for professional couples. A place where life can happen at all levels.” –Michael Heenan, Principal, Design, AJ+C
Innovation is key at Melrose Park, with homes and business across district tech-enabled with sustainable design and Smart Home systems, to drive efficiency, amenity and environmental performance.
Melrose Park will be Parramatta’s first Smart City. That means more than just monitoring energy use in the home. Across the 30-hectare site, sensors are monitoring environmental conditions during construction and the data is fed back into the design loop, to help optimise building and landscape outcomes, as well as living conditions.
To help with these innovations, Melrose Park received funding from the Australian Government Smart Cities program. The aim is to harness technology to create a precinct that is socially aware of reducing its urban footprint and that makes it easier for people to live sustainably.
Connectivity is key at Melrose Park. New and expanded transport links include electric charging stations, free autonomous shuttle buses to train and ferry services, a rapid Metro bus service to Parramatta CBD and Sydney CBD, and a Parramatta Light Rail stop, connecting to the Metro West rail link.
“While a lot of innovation is going into this precinct to make it easier for people to live sustainably, a simple but crucial part of it is making the precinct enjoyable for pedestrians, which is why the landscape and urban design elements are crucial.” –Dominic Sullivan, Director, PAYCE.
Community is at the core of this transformational project. It is expected that Melrose Park will generate 10,000 jobs in construction, and more than 1,500 permanent new jobs on completion across it commercial, cultural and retail offerings.
The project is a creative collaboration between place-makers PAYCE and Sekisui House, together with architects and master planners Allen Jack+Cottier (AJ+C) and landscape architects Turf Design Studio. The focus is on urban community living, sustainable design and quality construction and finishes.
Firm: LK&PROJEKT
Architect: Leszek Kalandyk
Category: Residential Concept
Project Location: Krakow
Team: PLeszek Kalandyk
Country: Poland
Photography ©Credit: Leszek Kalandyk
![]() The Krakow architectural studio LK & PROJEKT has been active since 1991. It is co-created by a team of talented designers who every day reach for their layers of knowledge and creativity to create the best architectural designs.
The Krakow architectural studio LK & PROJEKT has been active since 1991. It is co-created by a team of talented designers who every day reach for their layers of knowledge and creativity to create the best architectural designs.
We design buildings, especially single-family houses and residences, as well as street furniture and interiors. We offer ready-made house designs as well as individual projects tailored to the specific user.



