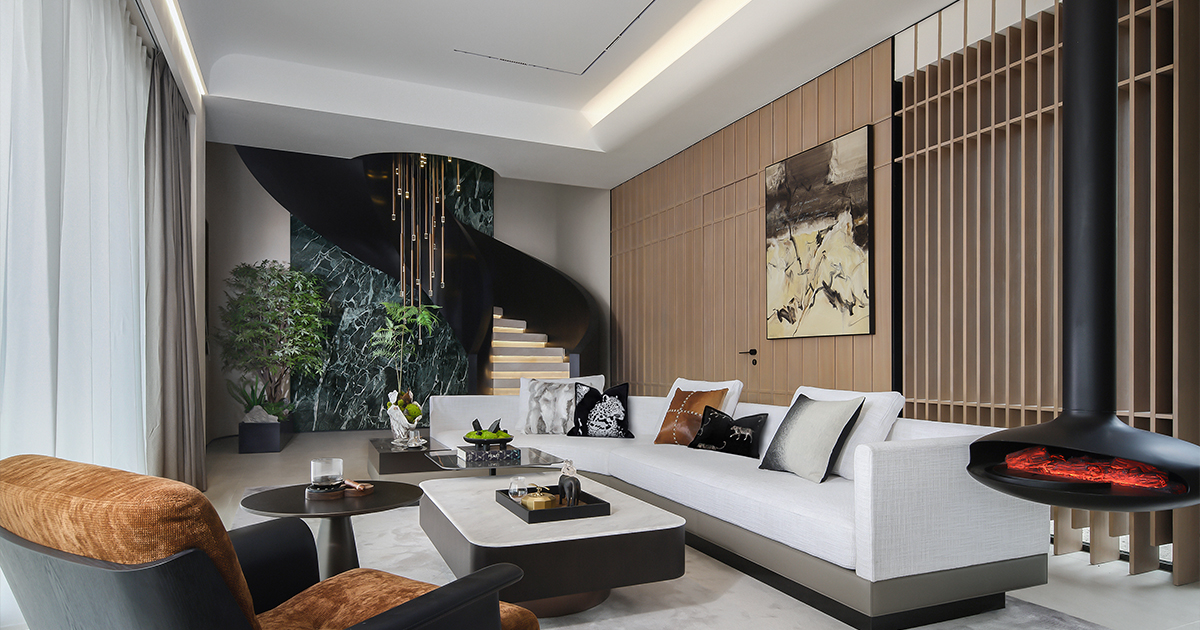FRAGRANT LAKE Courtyard Villa (230㎡) | QIRAN DESIGN GROUP | IRA Awards 2023
QIRAN DESIGN GROUP: Winner of International Residential Architecture Awards 2023. This home allows for the residents to dialogue with the mountains and forests, watch the lake, stars and sunset, and immerse themselves in the pleasing sounds of nature. The design team believes that nature builds the bridge for every individual to connect with the vast world. Everyone has a different way of perceiving the world, but music can break through all barriers and enable humanity to connect with each other at certain moments. Therefore, the project intends to incorporate music into the space in a harmonious way. The sounds from nature, such as the whispering of wind, the gurgling of stream, and the chirping of birds, are extracted and transformed into a soothing symphony, which creates an elegant atmosphere in the space along with artworks.
Entrance & foyer
Stepping into the interior, a magnificent painting at the entrance comes into sight. The primitive wooden texture on the wall features a clear sense of layering, and it is softened by the upholstered chairs, which set the natural and calming tone of the space. The consistent design language from the bottom to top visually increases the height of the space, and creates a simple and expansive feeling. The natural beauty of the outdoor lake and mountain is introduced into every corner of the home.
Living & dining area
The 40-square-meter living & dining area features an earth color palette, and embraces nature brought in by the glass window. It unveils different living scenes throughout the year. The fabric sofa softens the rectangular boundary between the living area and the dining area, while the dark brown dining chairs strike a balance with the pales tones in the space. The dominant and complementary colors interweave, and the painting by artist Qi Fenjun adds an artistic tension to the space. This integrated area provides a setting for varied healing scenes: sipping wine with friends, spending time with the family, singing, embracing the greenery and sunshine.
Master bedroom
While ensuring quality and functionality, the master bedroom incorporates natural forms and rhythm based on modern lifestyle aesthetics. Diverse geometric forms collide with the fluid wood grain, generating a free and novel artistic tension, like a pleasing symphony of nature. Dark tones are used to demarcate different areas, bringing out a simple and elegant visual effect.
Girl’s room
Different from the master bedroom that features a natural aesthetic, the girl’s room is designed with a unique style that brings in musical elements. The lines with varied spacing in between and the vinyl records endow the space with rhythm, and enrich its layering in playful way.
Elders’ room
The elders’ room utilizes warm textures to generate a peaceful atmosphere. It satisfies basic functions while incorporating rich details as well. It provides a resting environment where the residents feel totally relaxed and at ease.

Project Details
Firm
QIRAN DESIGN GROUP
Designers
Lu Wei, Liu Fuli, Li Ningi
Project Name
FRAGRANT LAKE Courtyard Villa (230㎡)
Category
Private Residential Interior Built
Project Location
Wuhan City, Hubei Province, China
Team
Lu Wei, Liu Fuli, Zhao Yahong, Li Ning, Chen Anqi, Cui Zhiying, Li Ronghua
Country
China
Photography ©Credit
©Shanghai Benxi Vision
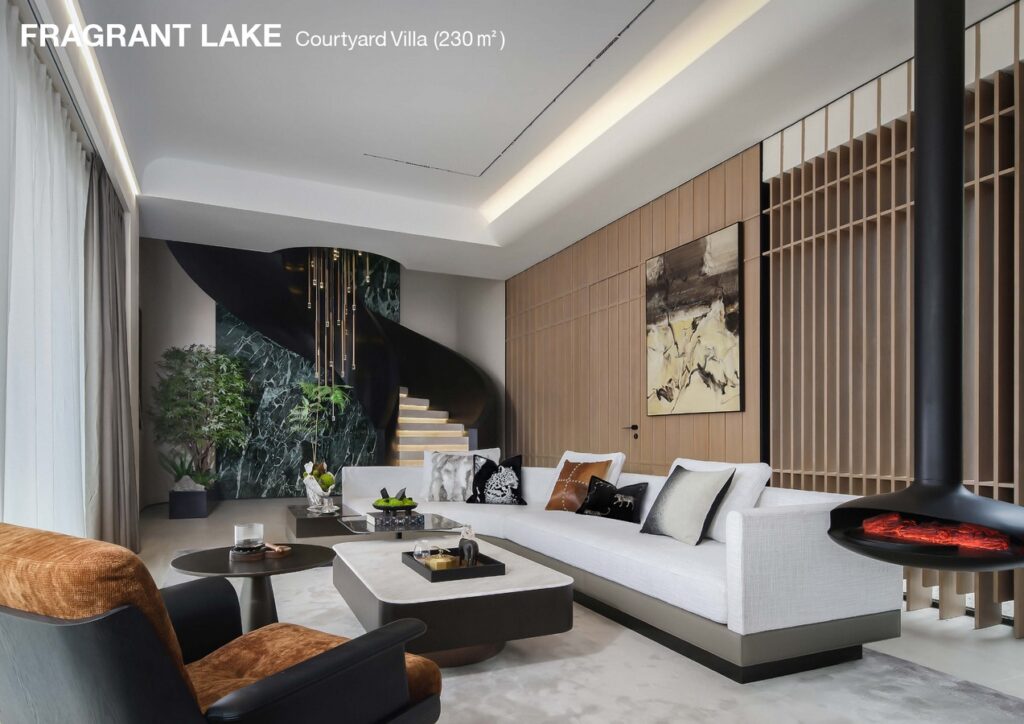
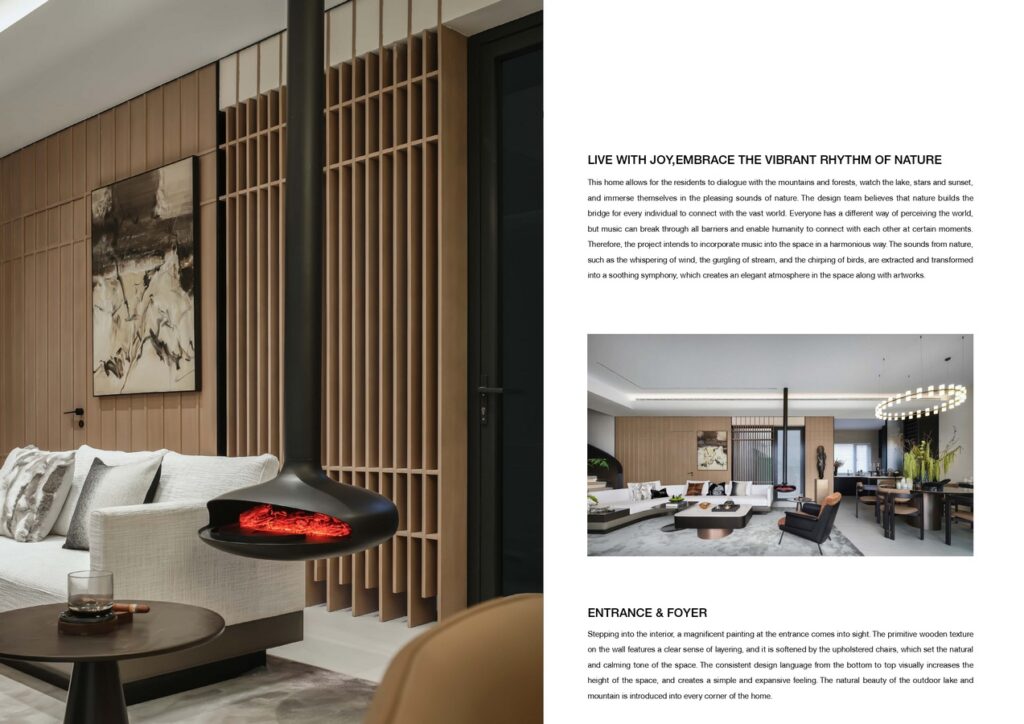
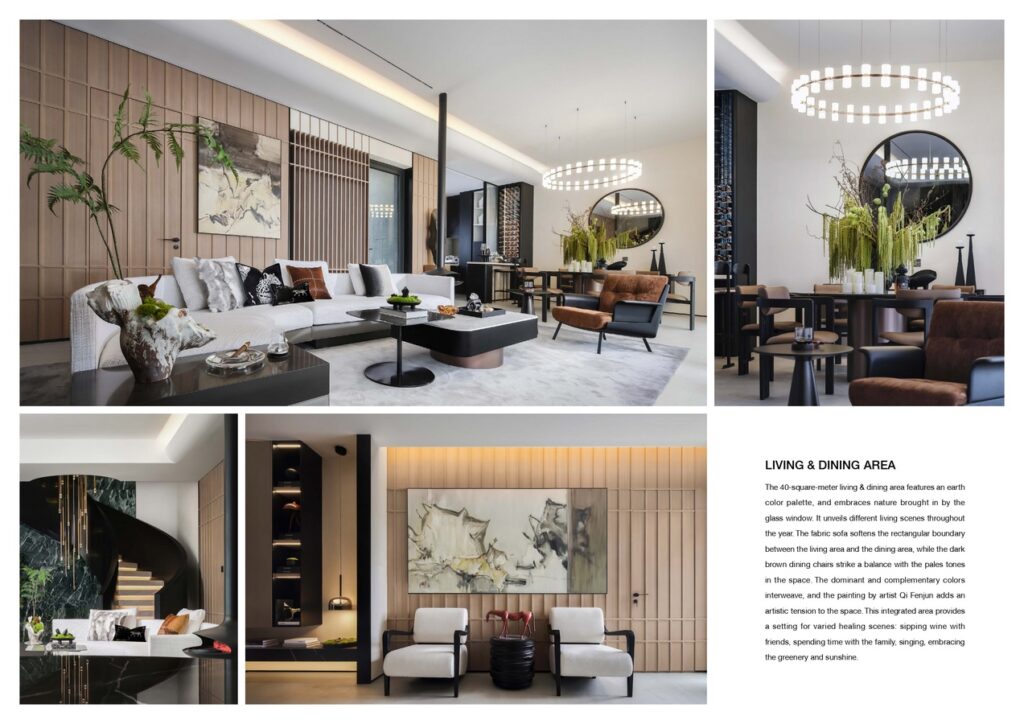
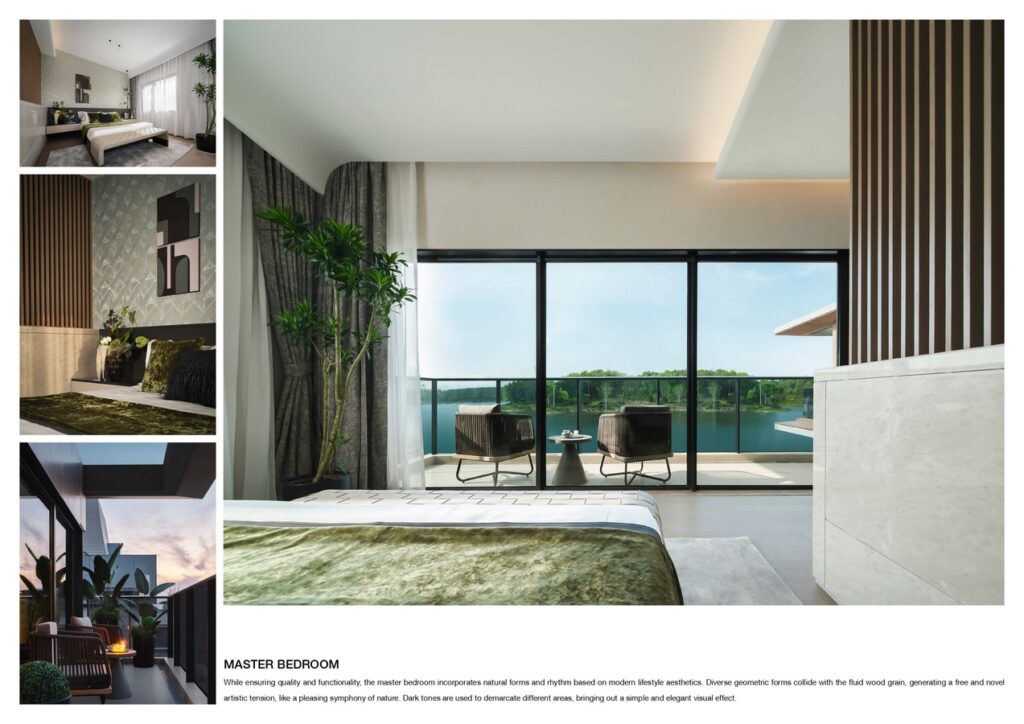
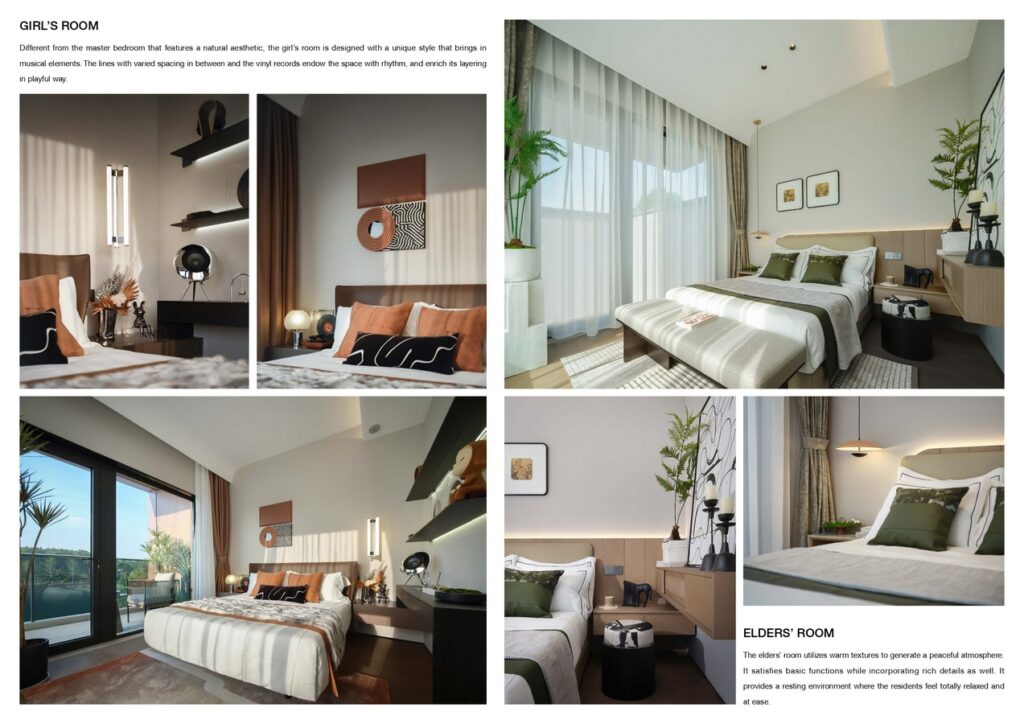
 Established in 2014, QIRAN DESIGN GROUP is a team of idealists, designers and artists, dedicated to delivering interior design and home furnishing solutions. It’s composed of three departments, which are respectively responsible for interior finishing design, interior decoration design, and artwork consulting services. The practice pays attention to integrating industrial chain resources such as smart technologies and architectural, landscape resources, and emphasizes strict, holistic control of projects. So far, it has established and maintained a good cooperative relationship with multiple partners.
Established in 2014, QIRAN DESIGN GROUP is a team of idealists, designers and artists, dedicated to delivering interior design and home furnishing solutions. It’s composed of three departments, which are respectively responsible for interior finishing design, interior decoration design, and artwork consulting services. The practice pays attention to integrating industrial chain resources such as smart technologies and architectural, landscape resources, and emphasizes strict, holistic control of projects. So far, it has established and maintained a good cooperative relationship with multiple partners.


