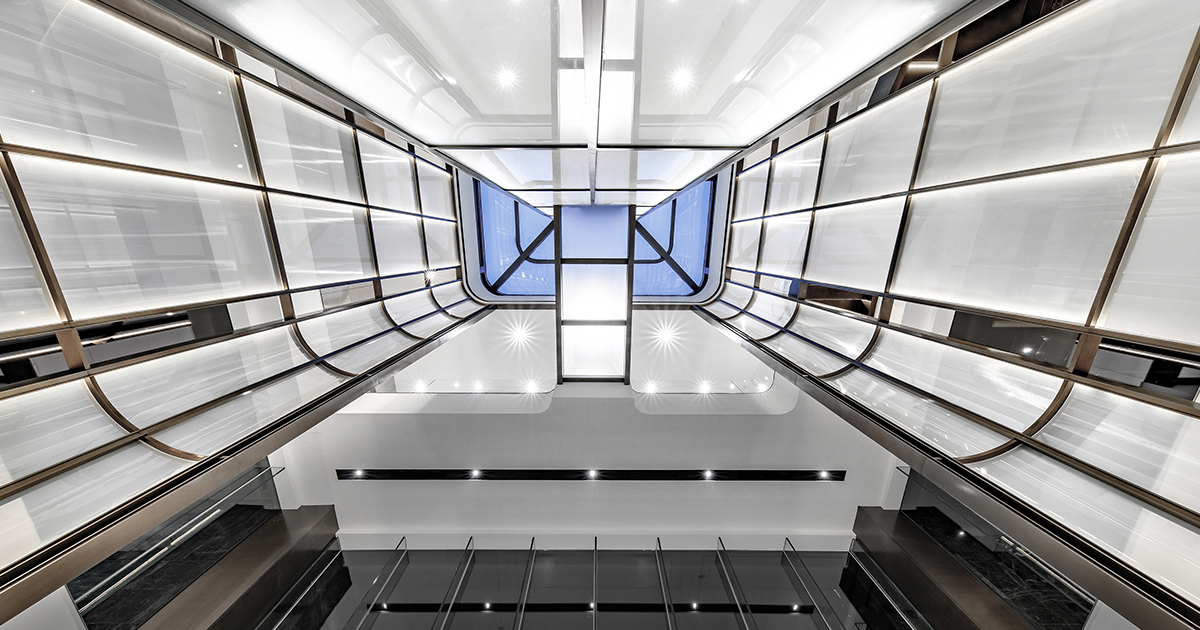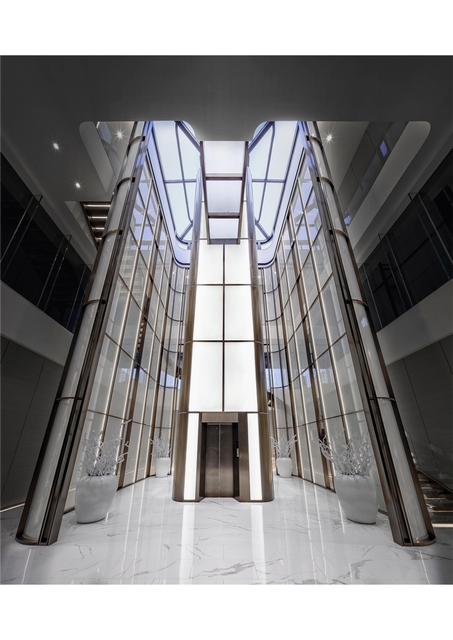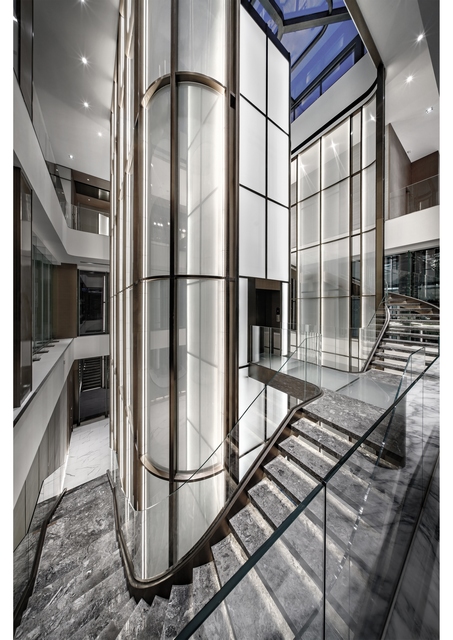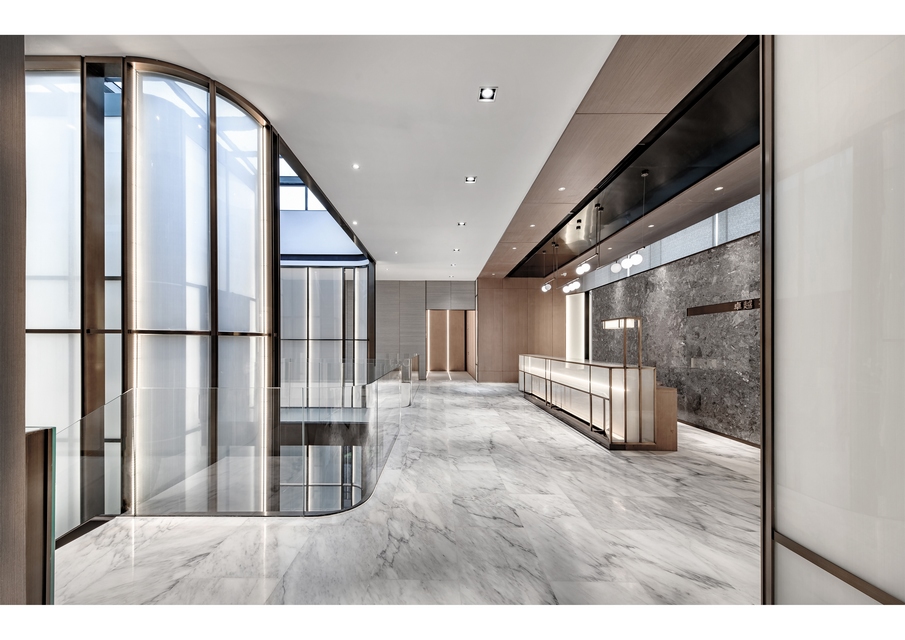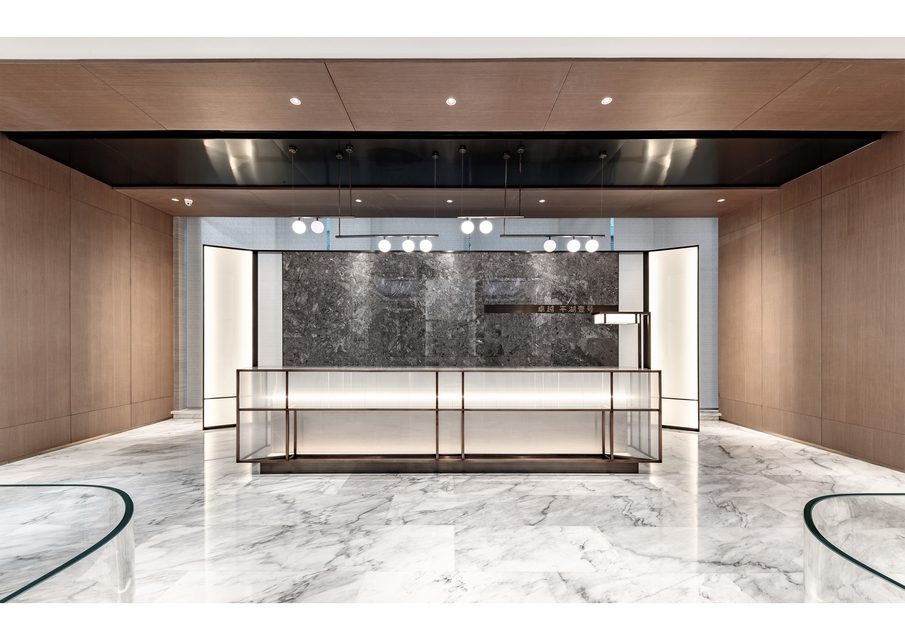Glass Core | Kris Lin International Design | World Design Awards 2021
Kris Lin International Design: Special Mention of World Design Awards 2021. Located in Pinghu, Jiaxing, the project has three floors connected by an elevator space in the atrium. The first floor is the office area, the second floor is the reception area, and the third floor is the brand display area, conversation area, VIP room, etc.
Entering from the first floor and taking the elevator directly to the lobby on the third floor, you will have the first impression of the space by walking through. In the elevator, the translucent glass is inlaid with metal material, and the texture is like white jade with gold rim, and it is like a white rainbow neon falling from the sky. The standing screens half-enclosed on both sides increase the user’s sense of security. The glass skylight at the top of the lobby and the light reflection and refraction of the surrounding glass material maximize the introduction of natural light.
The glass plank road connects the elevator room with each floor, and the transparent glass railing hides the structure, which increases the beauty and interest. The ” rectangular-ambulatory-plane” staircase design strengthens the sense of space and at the same time perfectly combines the stairway and the elevator to guide and enrich the flowing lines. One could explore the space choosing the stairs or elevators at will.
The milky white marble floor and wooden floor in the room give people a feeling of warmth and smoothness. The VIP room in the conversation area is used to define the space of the screen, which enriches the interaction between the spatial hierarchy and the field of vision. The clean and straight line-shape of the screen echoes the milky white sofa and the golden coffee table. It not only looks more refined, but also contains the profound meaning of “abundant wealth and children in the family”. In the spatial sequence design, the design technique of central axis symmetry is adopted, and the symmetry is balanced. The “Time Tunnel” corridor uses light to guide people through. The chandelier on the sand table is made of crystal material, like a pearl one after another, which not only makes the space more elegant and magnificent, but also symbolizes the beautiful meaning of “round as pearls and smooth as jade”.

Project Details
Firm
Kris Lin International Design
Project Name
Glass Core
Architect/Designer
Kris Lin
World Design Awards Category
Commercial Interior Built
Project Location
Jiaxing
Team
Kris Lin, Jiayu Yang
Country
China
Photography ©Credit
©Kris Lin International Design
![]() In Shanghai, so far, KLID has been 17 years, Our company can take “architectural design” “interior design” landscape” and “soft outfit design and soft outfit” four integrated design firm, adhering to the “KLID” design philosophy, the pursuit of design works, and always keep a special style of building, landscape, interior by KRIS LIN of director personally, soft outfit by the JIAYU YANG director personally. See the world with an open mind and bring millions of ideas with a new vision. Every observant person adheres to this objective and creates more amazing works. The next work will be better
In Shanghai, so far, KLID has been 17 years, Our company can take “architectural design” “interior design” landscape” and “soft outfit design and soft outfit” four integrated design firm, adhering to the “KLID” design philosophy, the pursuit of design works, and always keep a special style of building, landscape, interior by KRIS LIN of director personally, soft outfit by the JIAYU YANG director personally. See the world with an open mind and bring millions of ideas with a new vision. Every observant person adheres to this objective and creates more amazing works. The next work will be better


