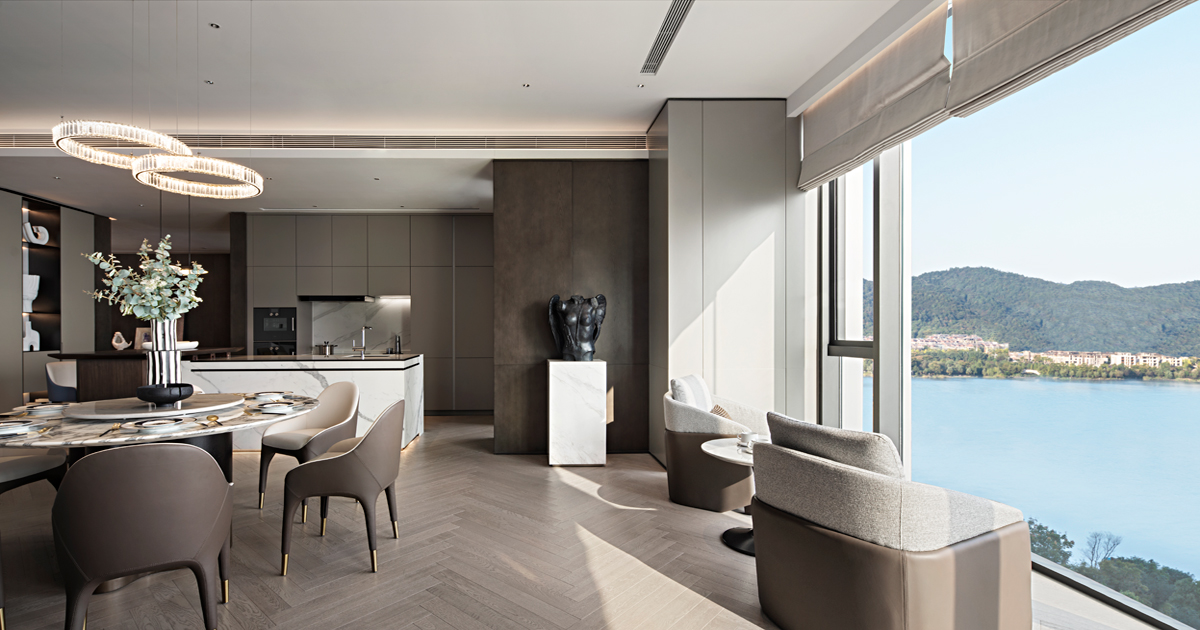Global Center DAME Palace | Trinity Interior Design(SZ)Co., Ltd | International Residential Architecture Awards 2022
Trinity Interior Design(SZ)Co., Ltd: Winner of International Residential Architecture Awards 2022. Global Center·DAME located in the core area of Meixihu new international CBD,Changsha, China. The project boasts breathtaking lake scenery and is adjacent to Meixihu International Culture and Arts Center designed by Zaha.The project is also equipped with the first international luxury brand hotel in Central China, Hotel Indigo. The project combines the irreplicable lake scenery and the promising city supporting facilities.

Space not only constitutes a place for the body and the mind to reside, but also a spiritual home for reflection and response to the identification of true feelings. To this end, the designer had provided an all-rounded, integrated refined design from the garage, the entrance lobby, the public facilities to a privately-owned residence, presenting a classic of Meixihu luxury residence.
All things have an expression, while each super luxury apartment should have its own temperament and aura. The designer had comprehensively considered the living demand of the elite customer groups, the environment and the inherent features of the architecture space to set the tone. DAME Palace, proudly standing in the middle of the city and along the bank of Meixhu, is expected to exude a space temperament featuring simplicity, grace, serenity, comfort and eternal broadness. The sense of delight being produced represents people’s consistent desire for the environment, just as the serene and elegant lake scenery of Meixihu Lake at dusk.
The sense of ritual at the entrance is reinforced in the interior design for the corner configuration of luxury apartment with an area of 450 m2, accentuating the value and meaning of home; the circulation between the owner and house servants are clearly divided to ensure privacy, order and respect; The four modules with different purposes, the public zone, the sitting zone, the pre-set zone for personal interest, and the private sleeping zone, emphasize stacking of layers and expand vagueness of borders and freedom for definition, bringing reform and fun associated with future lifestyles; life essence and international temperament of luxurious large floor flats are shaped through the functional layout.
The innovative designs of public space in luxury large floor flats have contributed to exclusive living experience. The mutually open and closely interactive public space such as the living room, dining room, bar counter and the kitchen mixed with Chinese and western styles enable multi-functional scenarios, family gathering, banquet among families and friends, business networking and solitude. “Diversified scenarios, free functions, social at home” are only product-based illustrations. In shaping ingenuous life forms, the mainline guiding the design lies in observing views on family, life, society and values. It responds to the profound problem of how to exchange, convey and unleash positive feelings such as love, harmony, warmth, understanding, trust, respect and tolerance through space at home.
The guest dining room, as a rare four-fold exchange space, naturally unrolls art styles that integrate both Oriental and Western elements. The day and the night of Meixihu Lake and the CBD is approachable through a whole of transparent glass windows. The light and shadow and the modernity of the art of living can be interpreted through the ripples on the lake and the dappled sunlight.
The semi-open living room represents the second parlor in the luxury apartment to receive guests. It can separate from and combine with the multi-functional space at the far end, while also absorb the scenery of Meixihu Lake and the bustling scene of the city. The two parts are independent, but they can function as a place for interaction, family gathering, parent-child learning, personal work, interest collection or leisure and entertainment. Multi-scenario patterns and convergence of multi-functions have left more possibilities for life, creating a comfortable, unrestrained and delightful atmosphere and experience.
All of the three bedrooms are in suite style, which can serve for exchange and interaction with the family members and free of interruption. Equipped with premium living facilities, a happy life is comprehensively ensured for the body, mind and soul. The space atmosphere has inherited the simplicity of hard decoration and ornaments of art elements at certain points. The overall comfort and quaintness are brought to life with the visual and sensual experience generated through the artistic ornaments and furniture materials.

Project Details
Firm
Trinity Interior Design(SZ)Co., Ltd
Architect/Designer
Tao Huang
Project Name
Global Center DAME Palace
International Residential Architecture Awards Category
Residential Interior Built
Project Location
Changsha
Team
Huang Tao / Li Zhihong
Country
China
Photography ©Credit
©Lvfeng Photography · Chen Weizhong
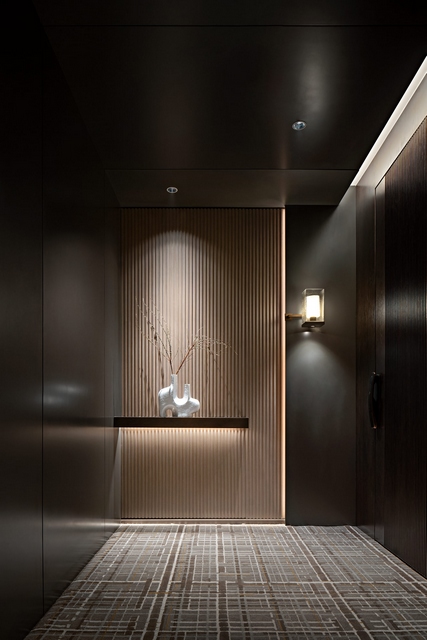
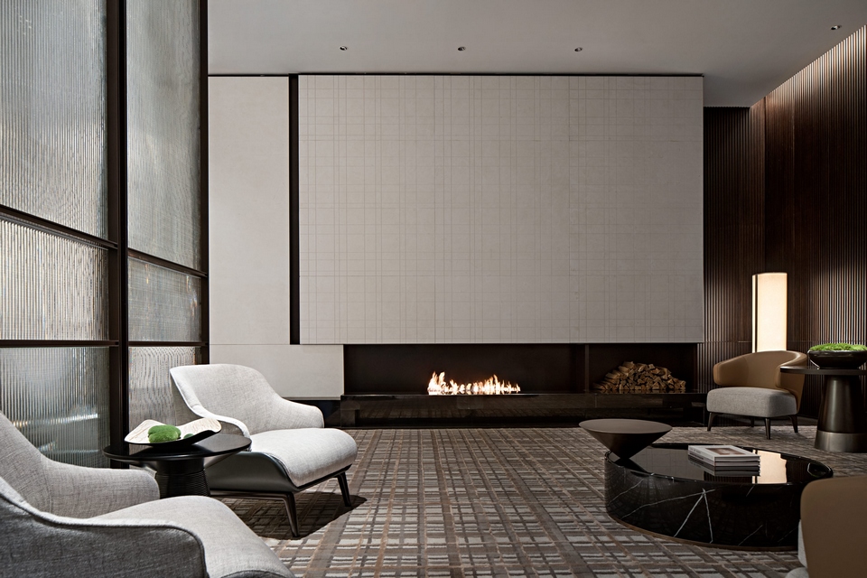
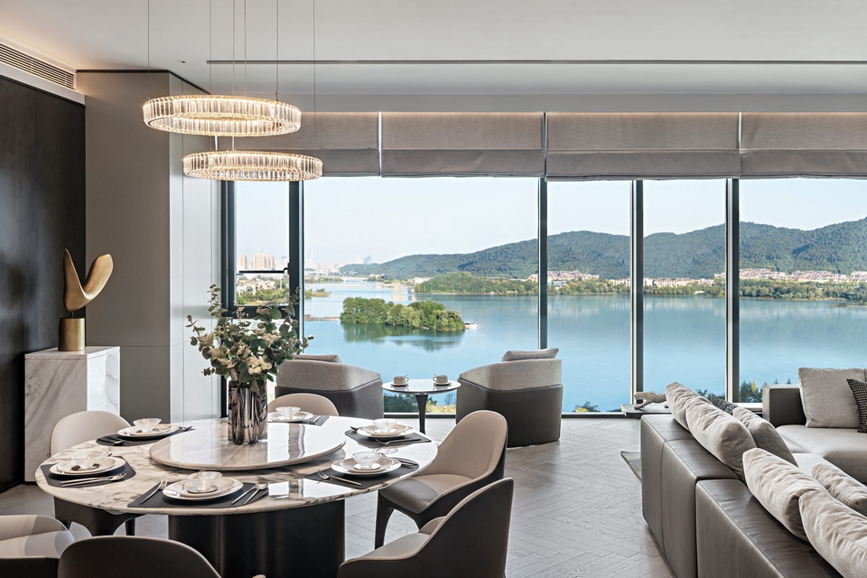
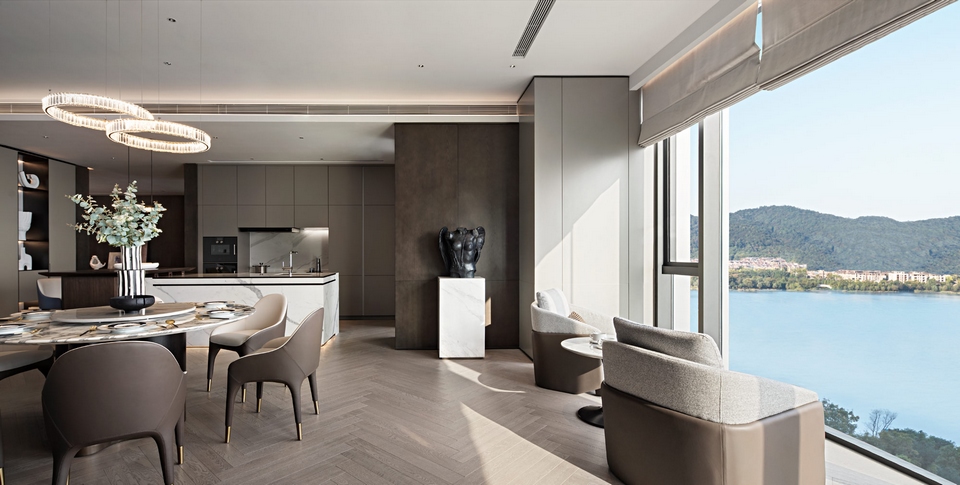
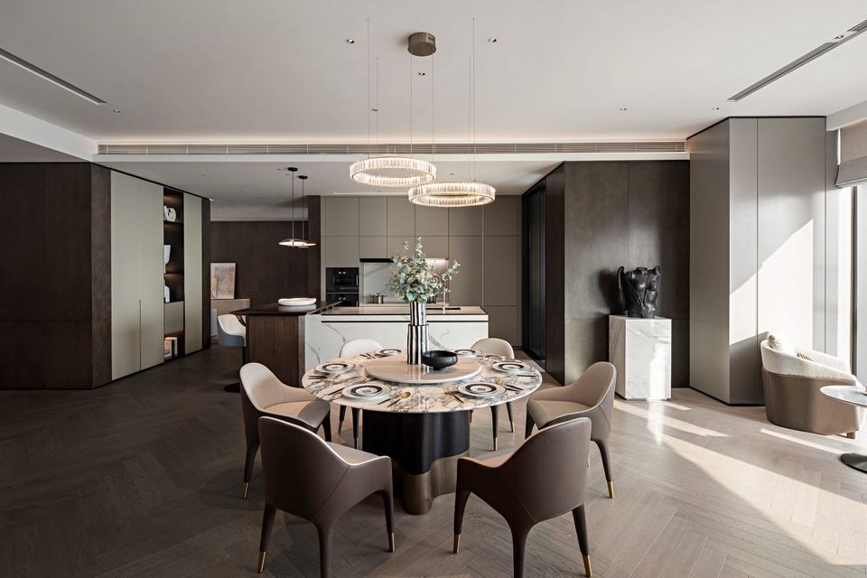
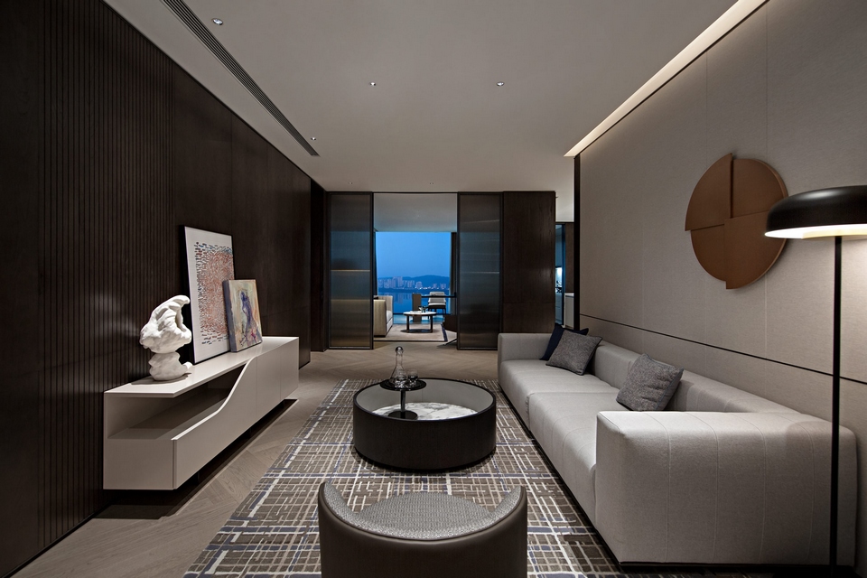
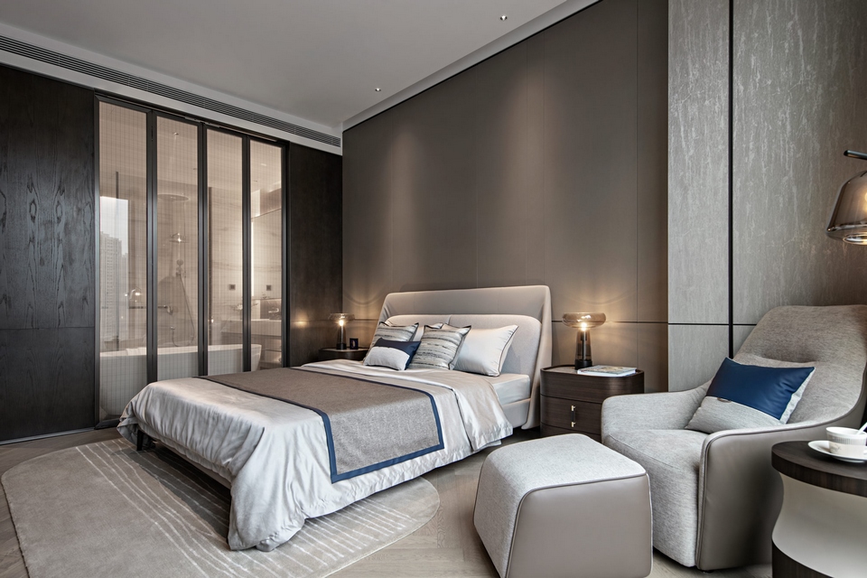

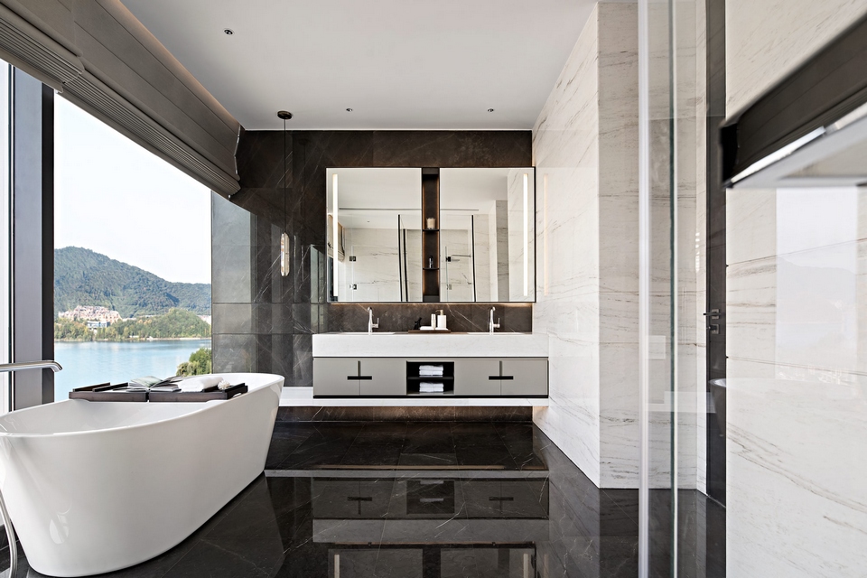
 Trinity Interior Design(SZ)Co., Ltd focuses on high-end interior design services, and is very popular in the field of branded hotels and super luxury residences. At the same time, it also showed its cutting-edge in the commercial design sector such as the headquarters office.Through creative, appealing and valuable works, we have won the trust and market recognition of many courageous and visionary customers.
Trinity Interior Design(SZ)Co., Ltd focuses on high-end interior design services, and is very popular in the field of branded hotels and super luxury residences. At the same time, it also showed its cutting-edge in the commercial design sector such as the headquarters office.Through creative, appealing and valuable works, we have won the trust and market recognition of many courageous and visionary customers.


