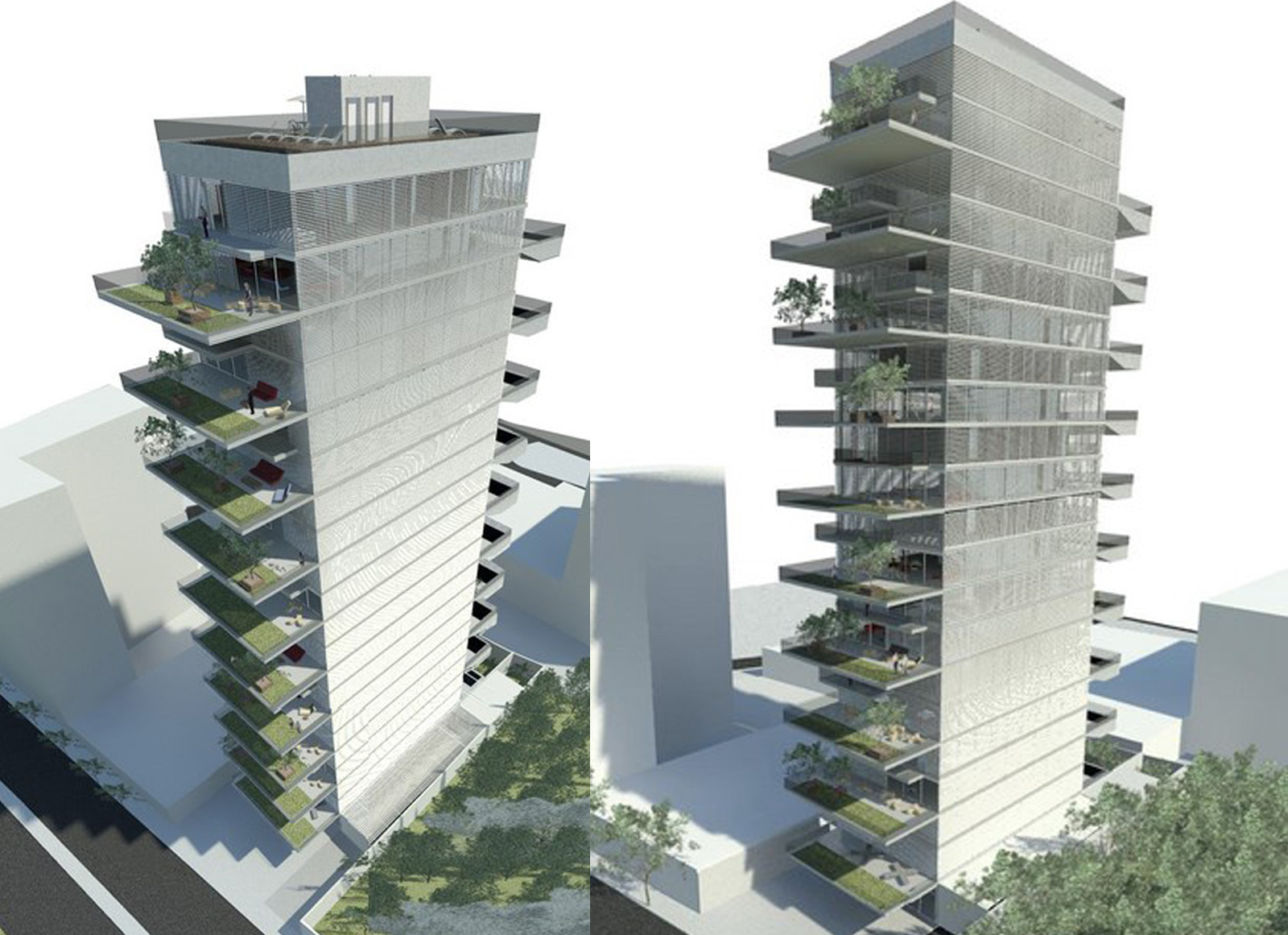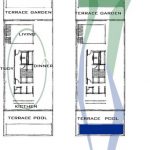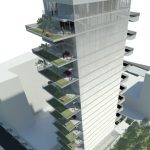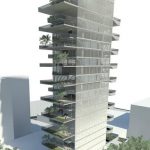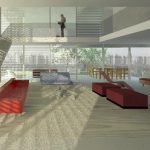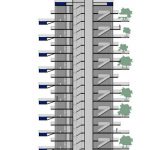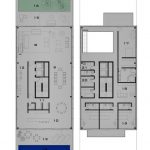Green and Blue Building | Leonardo Bachiega Arquitetos | International Architecture Awards 2019
Think of a new residential building for the city.
The house, the apartment as idealized Le Corbusier, the dwelling machine, we seek here his reference where the architecture, the architecture practiced in its totality, valued by the feeling and the life, by the relations of conviviality, society relations, be a pair of people or a crowd.
We find here, in addition to what we can say, Le Corbusier’s “verses”, the immensity of Mies Van Der Rohe, his minimalism, not only as architecture or as art but as a way of life.
Architecture must reflect a way of life, when we design a house or a building of which typology, we project the life of each individual, it is like reflecting on the daily, customs and history.
We can make people think, reflect on the world and the things, from the architecture, a simple way, the relation with the environment, healthy and harmonic, a building that is like a pearl for the thought and the rich understanding of the space.
The building we propose is like an immense minimalist sculpture, with a sensitive dialogue with its surroundings and the city.
In front of the site, to the north, the green of the park takes the landscape, to the south, the waters, of the Pacific Ocean form the horizon.
The project is developed from this idea.
The duplex, on its first floor, creates an open space, but with different areas and functions, two large terraces are formed. They mix the landscape, to the north, we have the “terrace – garden” that communicates with the green of the place, to the south we have the “Terrace – pool”, the waters dialogue with the landscape and the characteristics that the Pacific Ocean participates .
Inside the apartment, the fluidity and clarity of the plant makes the landscapes merge into one, we can have both landscapes at the same time.
The second point of the project, the centralized vertical circulation. The entire building is organized around it, you can have separate spaces with different functions, without the use of other elements such as walls, only the center box to isolate and integrate the environments. Spaces that communicate, being, kitchen, office, dining room, leisure on the terraces, interact.On the second floor of the duplex, we have the other functions (domiciles, intimate room and laundry), an empty complete the duplex.The proposed fence, two skins envelop the entire building, the first a glass skin. The second (external) is a “brise – soleil” curtain (metallic). The brise curtain surrounds the building giving privacy, environmental comfort and ensuring the full view of the landscape.Structurally, two sequences with four pillars (pilotis), aided by the central box and designed as a set, support the whole building.A rooftop terrace, with the communal pool that develops like the other plants. Around the axis of circulation, the ground with a public cafe, in the longitudinal direction of the building and the underground for the garage follow and complete the project.
Architects: Catherine
2nd Award – Category: Residential (Concept)
Project Location: Lima, Peru
Project Team: Leonardo Bachiega
Country: Brazil


