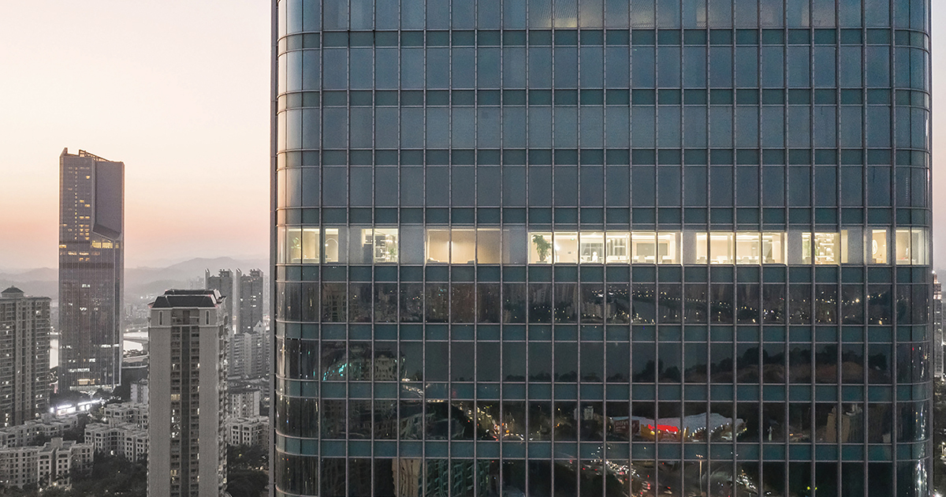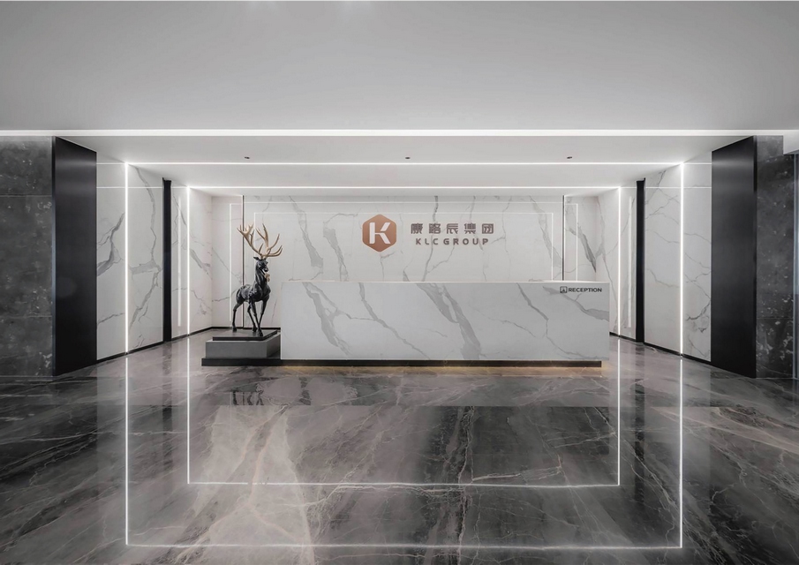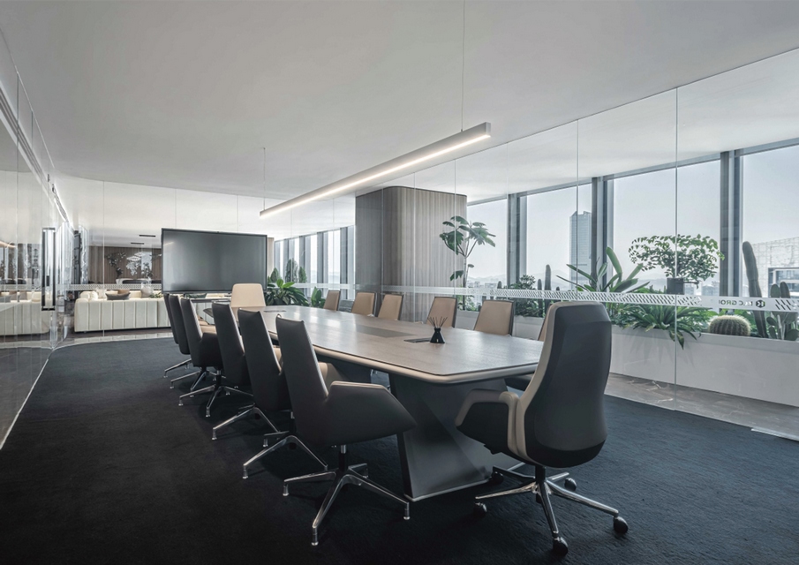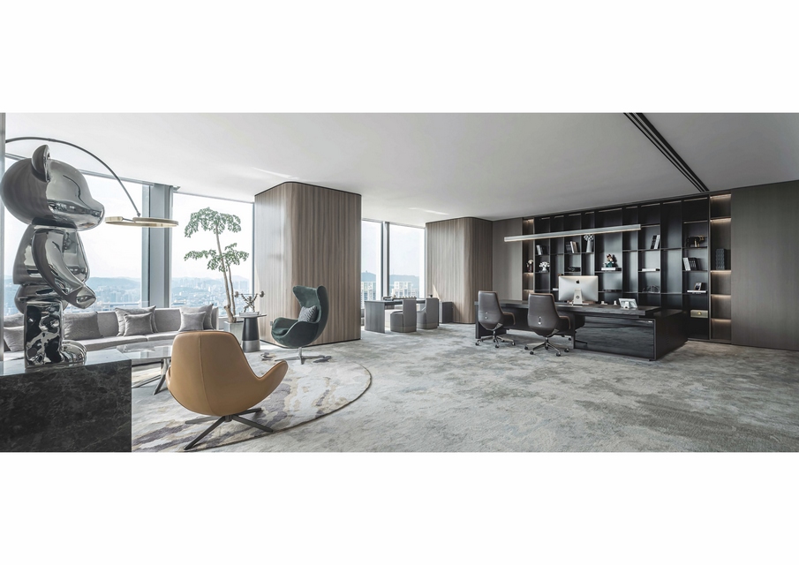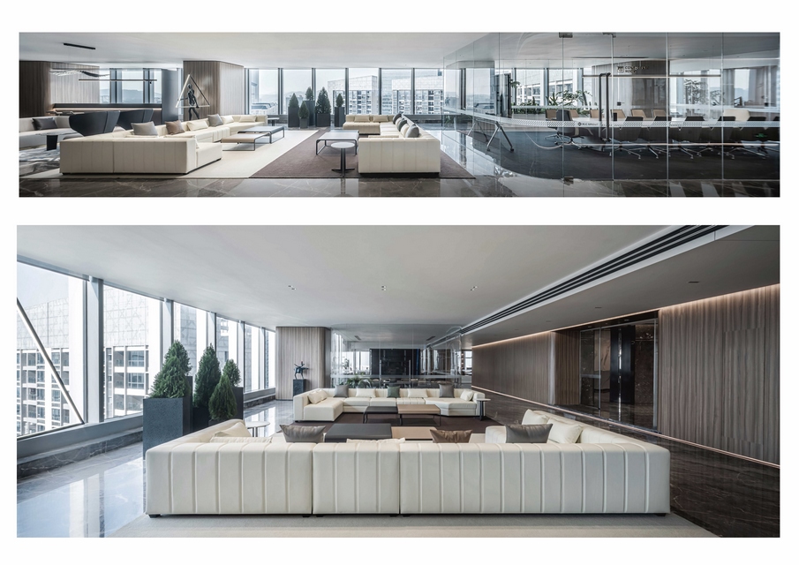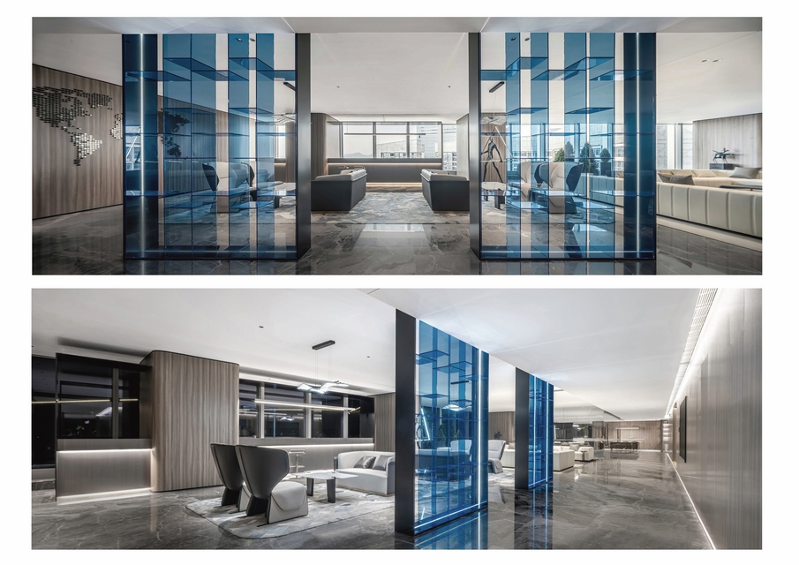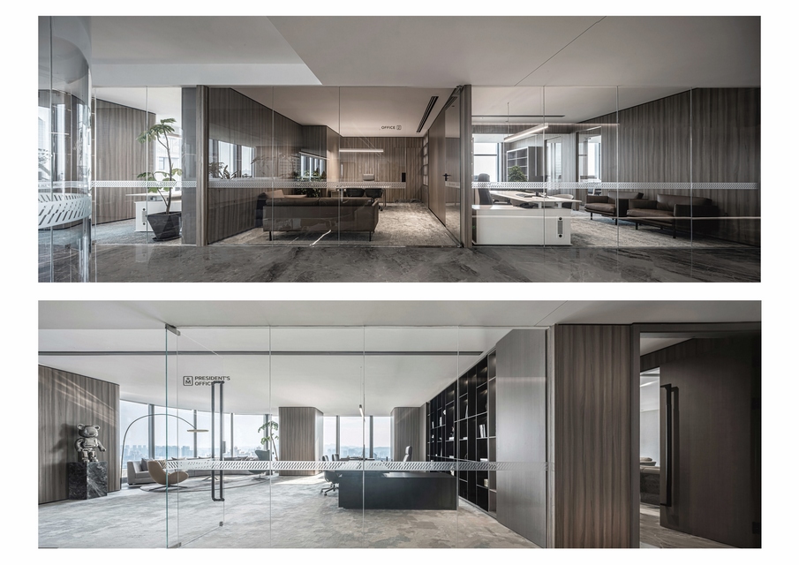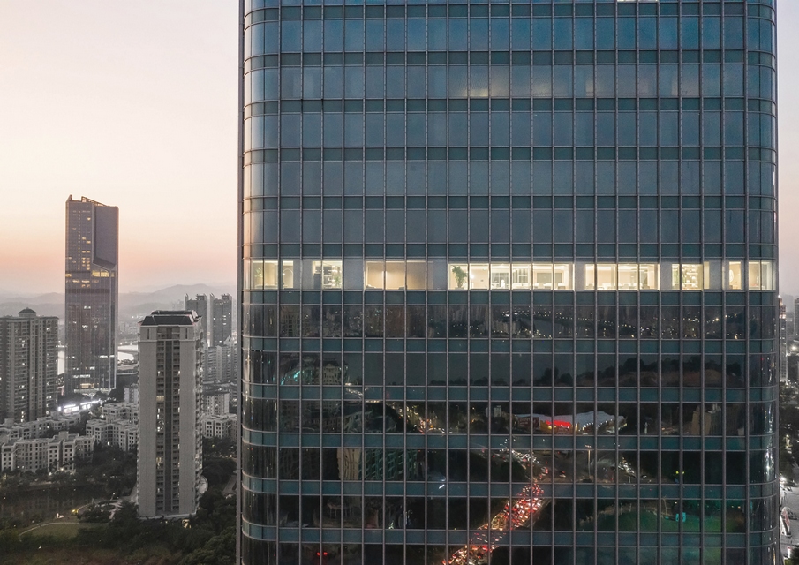KLC GROUP Skyline 100|Wonderland | BDSD Boundless Design | World Design Awards 2021
BDSD Boundless Design: Winner of World Design Awards 2021. In the 21st century, with the arrival of the era of science and technology, business complexes, which lay emphasis in such business office experience as high efficiency, convenience, comfort and ecology, have broken the traditional definition of office space, and extended it in terms of depth and breadth based on humanized design, through comprehensive leisure and entertainment models and by adopting the concept of ecological green life.
FRONT DESK
Situated at the 28th floor of Huizhou Rongcan Center where belongs to the core block of the Jiangbei Commercial Golden Triangle, KLC Group has a panoramic view of the city’s central axis, the West Lake scenic area, and the entire Jiangbei CBD and the old city.
Gifted with the good meaning of “the high point of life” chosen by designers, KLC Group accurately seizes the incomparable landscape on the 28th floor where is 100 meters above the sky. With the background of the blue sky and been decorated with misty floating clouds or the bright stars at night, KLC Group has been skillfully supplemented by flowing curves, transparent glass, and metal material in construction, being meticulously crafted into a modern, technological, comfortable and elegant office rooms.
RELAX ZONE
Looking through the ground glass windows, you can see the swirling clouds in violet haze when standing in the room. The main color tones as black, white and gray, together with the large areas of natural wood grain, have created a classic and clean atmosphere.
MEETING
In order to meet the flexible and changeable demands of the office rooms, the designer has made the organic design for the leisure area and meeting area by skillfully utilizing glass partitions and columns, which breaks the feeling of depressing in traditional offices.
A/V ROOM
Created with the image of “stars”, the office environment emphasizes the contrast of materials and the expression of space symbols, which highlights the agility and transparency of the offices.
RECEPTION
The marble like interweaved meridian and parallels and the carpet that seems like the rosy clouds that are slowly rising together transform into a flexible space where you can see sky, clouds, stars, and rivers
OPEN-OFFICE
The transparent design of the glass partition office and the creation of the honeycomb office area make the modern office space the effect of integration.
OFFICE
Staying in the office, you can sense the texture and scale are reasonably controlled for the cadence and rhythm are natural and clear. Also order and discipline, and creation and thought are all merged here.
The materials used for the entire office adhere to the concepts of low-carbon, energy-saving, and environmentally friendly.
GENERAL MANAGER’S OFFICE
The private leadership office is spacious and elegant, where the ground windows bring the natural light well, making the entire space more transparent and bright.
CHAIRMAN’S OFFICE
Standing in front of the window and facing the sky, you are surrounded by rivers and lakes, mountains and trees. Here, the perfect vision height and the modern spatial scale of science and technology are interactively integrated with.
Project Details
Firm
BDSD Boundless Design
Project Name
KLC GROUP Skyline 100|Wonderland
Architect/Designer
Wenke Lin
World Design Awards Category
Office Interior Built
Project Location
Huizhou City, Guangdong Province
Team
Wenke Lin, Zhengyuan Sun, Meijia Pan, Jiaxin Ye, Xiangzhen Ye
Country
China
Photography ©Credit
©Miangui Huang


