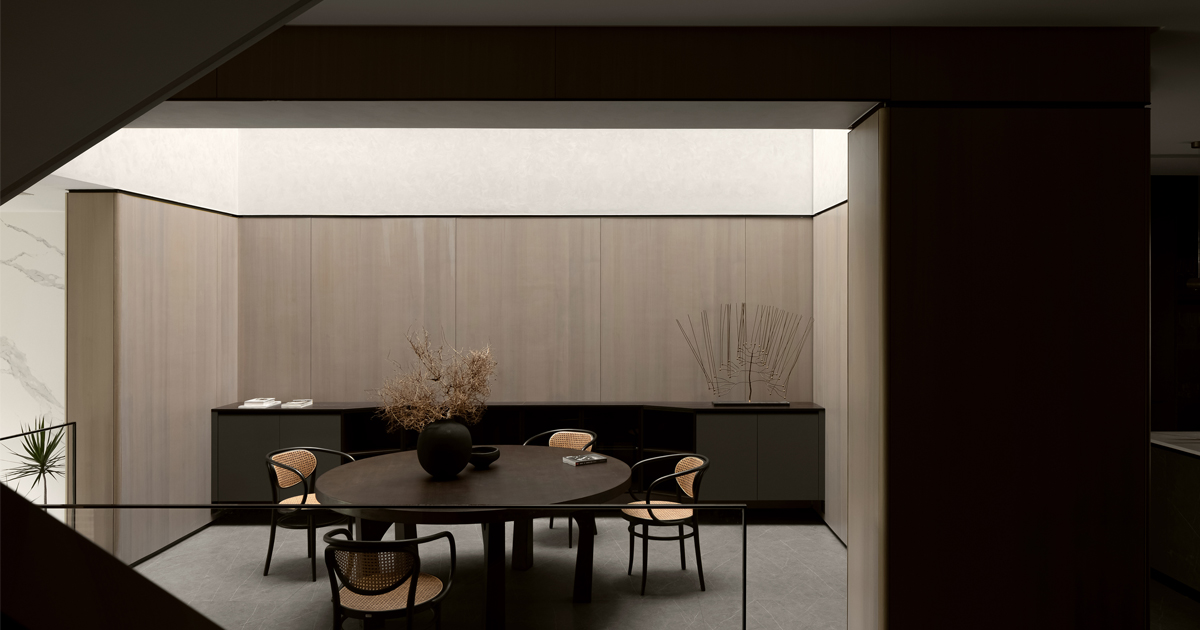Lake Dahao Villa | Topway Space Design | IRA Awards 2023
Topway Space Design: Winner of International Residential Architecture Awards 2023. The project is a residence located near Dahao Lake Golf Course in Foshan City. The building’s main body is a townhouse with a yard both at the front and the back. Considering the inadequate daylighting in the interior central space, the designers transformed the structures of the original architectural structures. They divided the long space into three sections: the front hall, the atrium and the back hall. Together with the stairs, the central space that runs up to the roof forms a daylighting atrium. The structural transformation greatly optimizes the quality of the interior. All spaces are arranged on two sides of the atrium, which not only introduces natural light inside but also forms an open layout for the interaction among different areas.
Inspired by the traditional Chinese courtyard house, the design team created a triple-height atrium in the central area of the residence. The introverted atrium combines both transparency and a sense of privacy. Light and shadows randomly scatter on the white walls around the atrium. The design stimulates the free communication among the occupants, nature and space.
Located below the atrium, the dining room acts as the core of the whole space, and connects with all rooms. Besides, the dining room stimulates the communication among family members. Sunlight pours down from the skylights, and interplays with the space. The solid wooden dining table, rattan dining chairs and the vase carved from dead tree roots reveal the traces of time and the owner’s pursuit of an artistic lifestyle.
The designers think that home is not only a place for living but also a poetic retreat for the mind. As approaching this project, the design team focused on highlighting the atrium. Terraces and windows in different directions are arranged on each floor around the atrium, which echo each other and are staggered in order. This facilitates the interaction among family members even when they are on different floors, thus helping to foster a more intimate and harmonious family relationship. Based on the lofty atrium, the design team extended the vertical scale of interior facades, and combined openness and enclosure to allow for the transition of spaces and emotions. Sunlight filtering in through the skylights is refracted when passing through different surfaces. The cement-coated walls and the brass staircase fencing and windowsills enrich the textures of the space.
The design team intended to stimulate the dialogue among people, nature and art in the space. The skylights allow for interaction between daylight and the space, and the public atrium facilitates the communication among users in the space. Besides, different areas in the space are interconnected. The integration, interpenetration, separation and superposition among blocks add flexibility and visual variety to the space. The designers hoped that the occupants and guests could experience a unique aesthetics of life in the atrium.

Project Details
Firm
Topway Space Design
Designer
Wang Zhike, Li Xiaoshui
Project Name
Lake Dahao Villa
Category
Private Residential Interior Built
Project Location
Foshan, China
Team
Luo Hongli, Lai Yuqin, Liu Yangzhu, Su Jianming, Zhou Shenghua, Deng Jianfeng
Country
China
Photography ©Credit
©Ouyang Yun
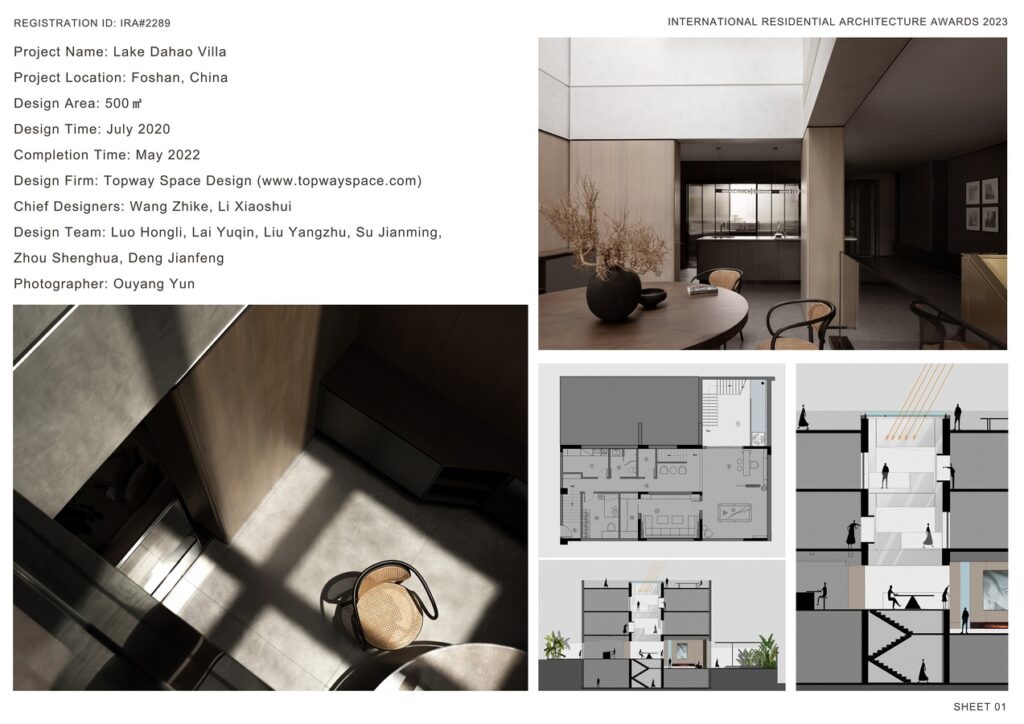
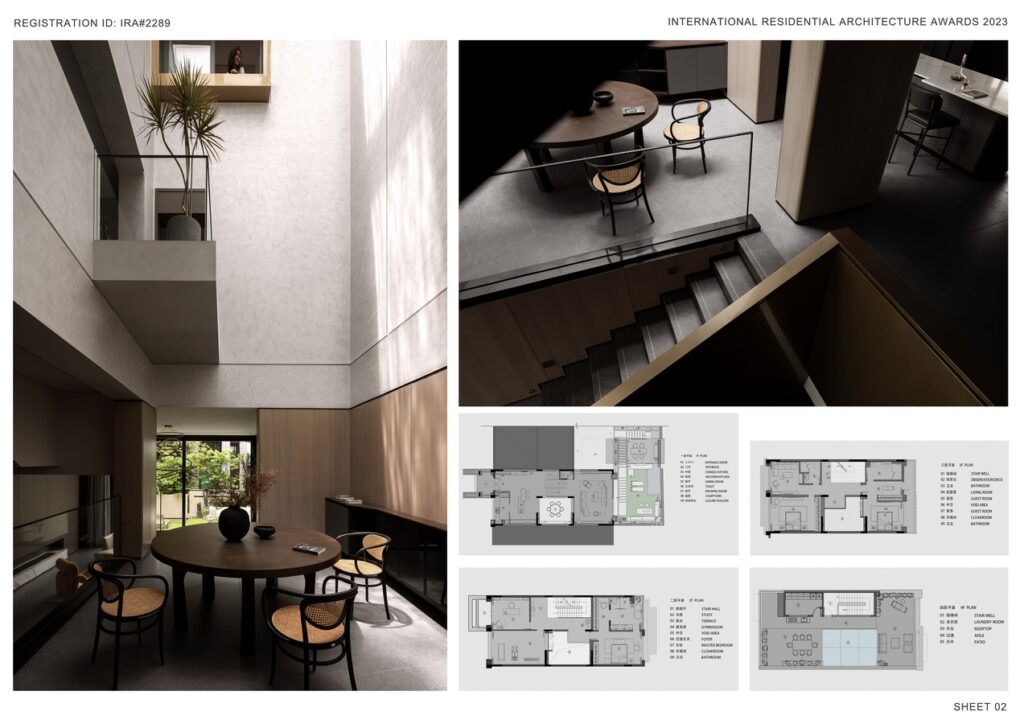
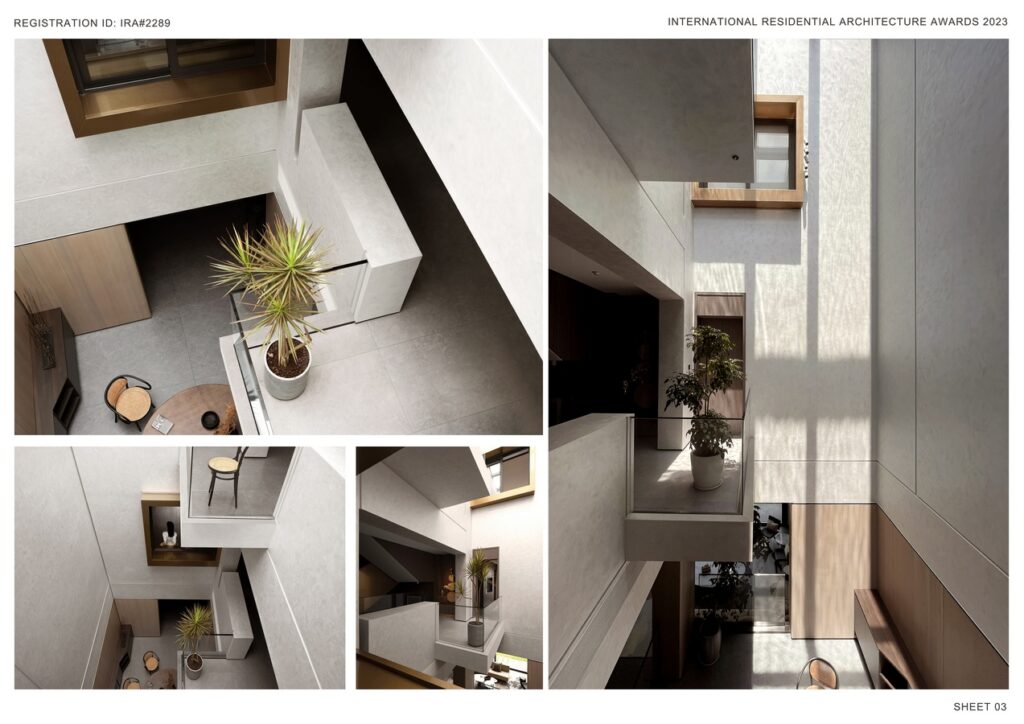
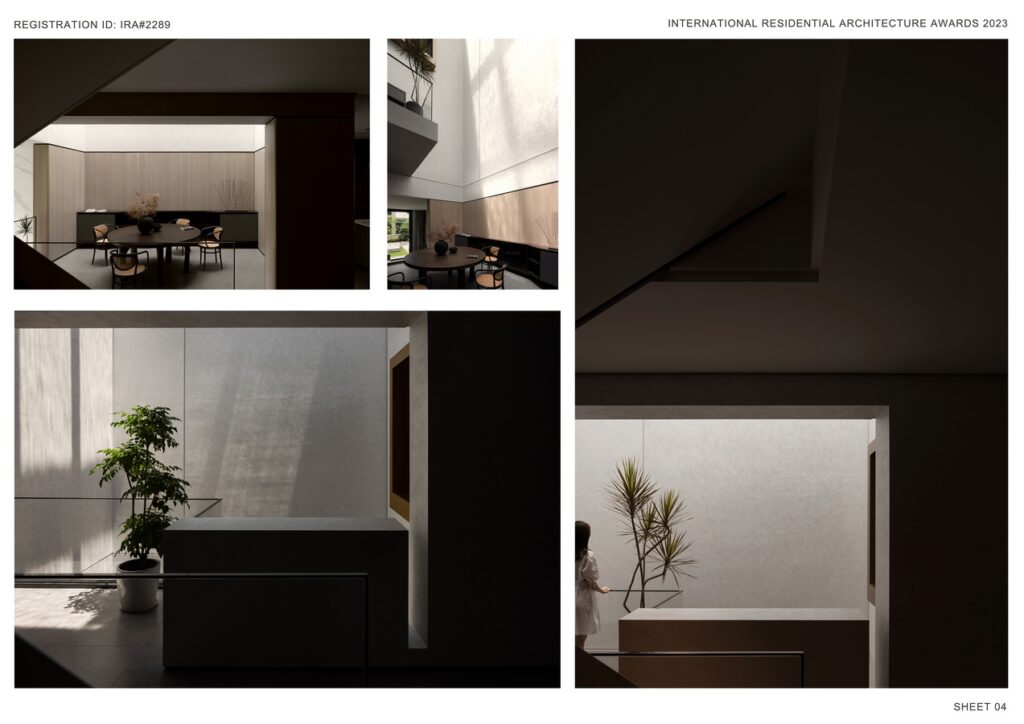
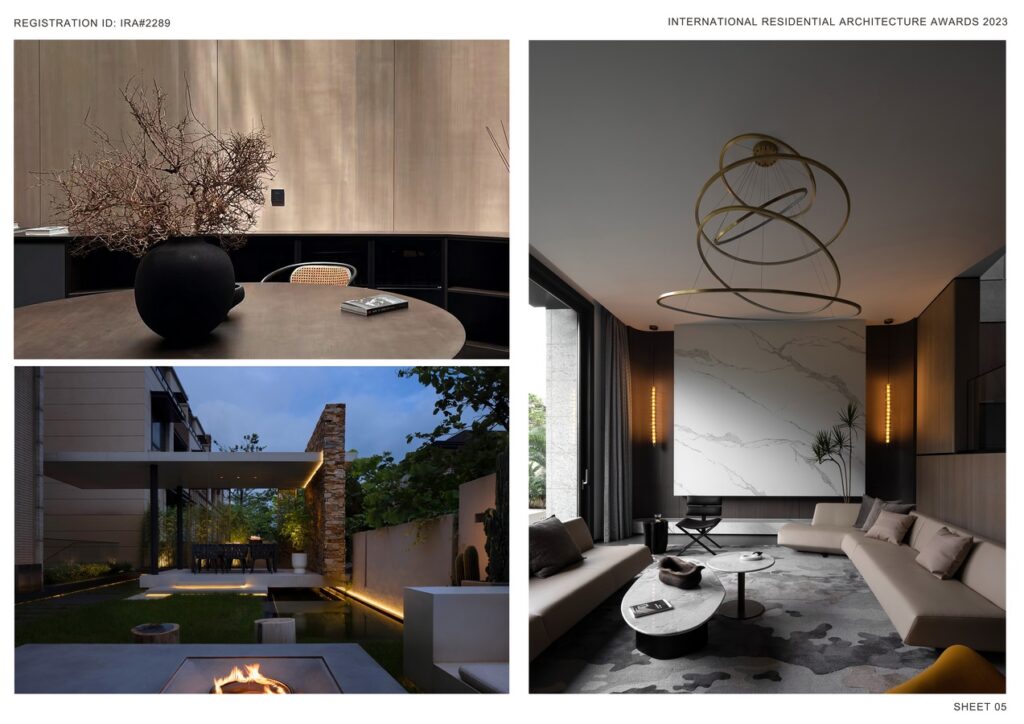
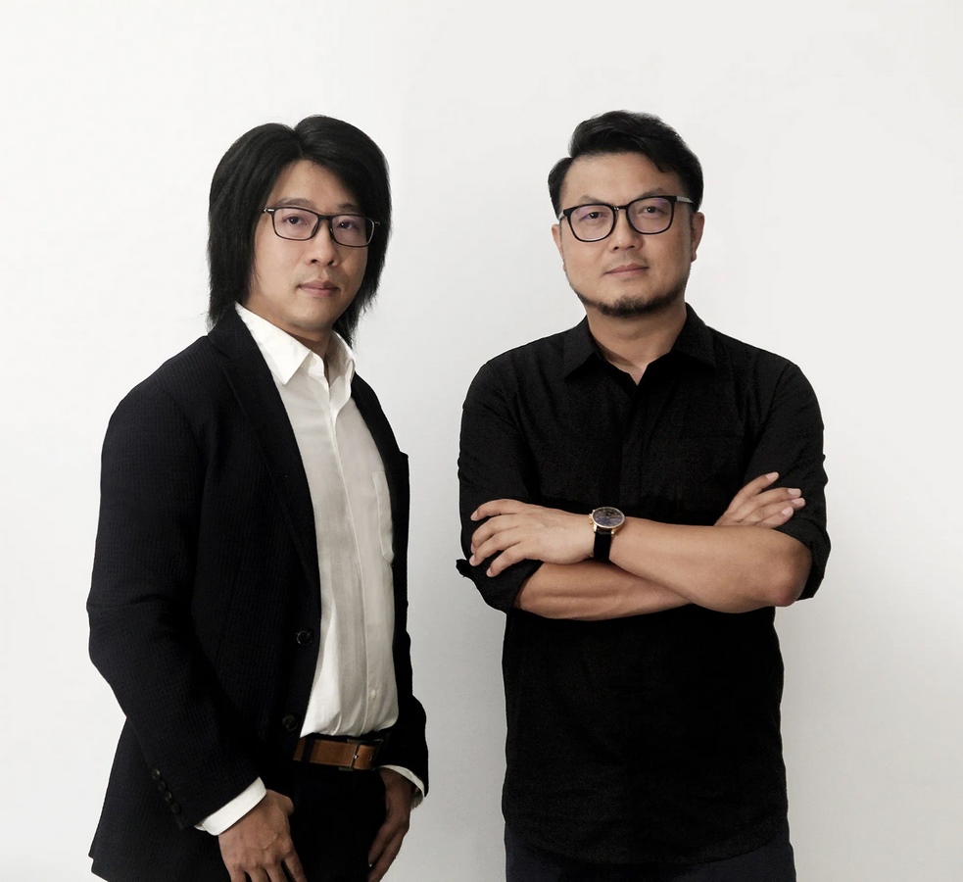
Wang Zhike (left) / Li Xiaoshui (right) Co-founders and Creative Directors of Topway Space Design
 Topway Space Design was established in 2002 by Wang Zhike and Li Xiaoshui. The company specializes in boutique commercial spaces and high-end residential spaces, providing clients with a series of comprehensive solutions including project planning, architectural interiors, landscape design, and art installations.
Topway Space Design was established in 2002 by Wang Zhike and Li Xiaoshui. The company specializes in boutique commercial spaces and high-end residential spaces, providing clients with a series of comprehensive solutions including project planning, architectural interiors, landscape design, and art installations.
Topway Space Design is rooted in the aesthetics of modernism, guided by naturalism, and seeks to construct spaces that are suitable for the present and explore the future trends of spatial development. They blend Eastern artistic aesthetics with Western structural aesthetics, finding a balance between functionality, humanity, and art. Their goal is to create spaces that are creative, poetic, and emphasize the importance of commercial logic and operational principles in the design. Through conceptual transformation and implementation, they aim to maximize commercial value for brands from a professional perspective.
With two decades of cultivation and accumulation, Topway Space Design has gained recognition in the market and praise from the industry, making them one of the most creative and commercially valuable space design companies in the industry.
Topway Space Design has received numerous international and domestic awards for their works, including the Swiss BLT Built Design Awards (designer of the year), Muse Design Award (USA) – Platinum winner, A’ Design Award (Italy) – Gold winner, IDA Design Awards (USA) – Silver winner, Outstanding Real Estate Award (London) – special honoree, GRANDS PRIX DU DESIGN (North America), Architecture Master Prize (AMP), DNA Paris Design Awards (France), Architecture Society of China Interior Design Awards – Gold winner, Jintang Prize (Outstanding Project of the Year), the PI Design Awards – Special Nomination (North America), London Design Award (UK), Asia Pacific Design Awards for Elites – Platinum winner, China International Interior Design Biennial Awards – Gold winner, Bauhaus Design Awards – Gold winner and so on.


