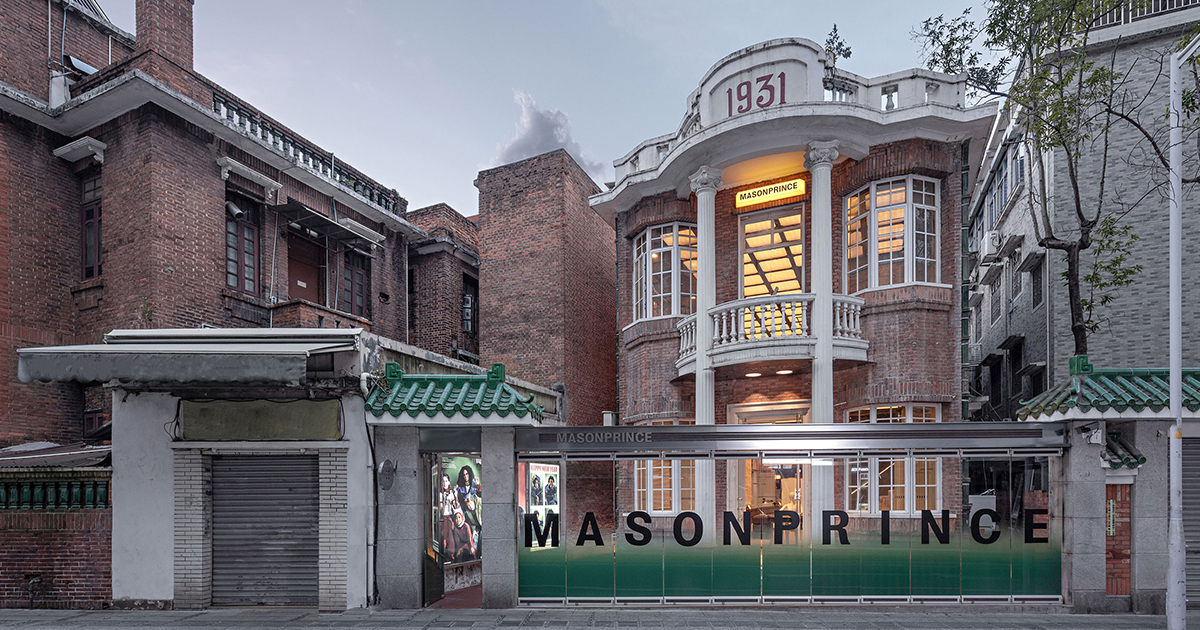MASONPRINCE | TOMO DESIGN, TO ACC | World Design Awards 2023
TOMO DESIGN, TO ACC: Winner of World Design Awards 2023. TOMO Design worked with MASONPRINCE to bring new experiences through creating a narrative with an interrupted timeline, incorporating a design language that “transcends the present”, and building a work scenario of “MP Studio” in the space. In this way, the design created a physical clothing retail store that features plausible spatial experiences. With an avant-garde perspective and via a unique medium, it creates a dialogue between the past and the future.
Innovation:
The designers created multiple integrations through super-dimensional imagination, the spatial narrative and the consideration into the site’s context, explored the balance between brand and people, people and space, space and brand, and produced a super offline experience field exclusive to MASONPRINCE.
The design incorporated a design language that “transcends the present”, built a scene with “MP Studio” as the theme. It adopted the design concept of “reversed timeline” to create time and work scenarios
Creativity:
Designers worked with MASONPRINCE to bring new experiences through creating a narrative with an interrupted timeline, incorporating a design language that “transcends the present”, and building a work scenario of “MP Studio” in the space. With an avant-garde perspective and via a unique medium, the design creates a dialogue between the past and the future. It connects the brand’s classless concept with the space, brings out unbounded dynamics and showcases a multi-dimensional time-space realm of the MASONPRINCE universe.
In the field, the present and the past intertwine with each other. It can be a mysterious labyrinth or a boundless universe that invites the wildest imagination.
As visitors venture to explore the MASONPRINCE universe, they may also become aware of the uncertainty and impact behind the boundary.
The textural comparison between “present” and “future”, the collision between functions and scenarios, and the connection of spaces, produce unique aesthetics exclusive to MP, which stimulates visitors’ curiosity and desire for exploration.
Functionality:
The fitting room and the accessory room are subtly envisioned as “elevator” and “elevator hall”.
The bathroom is designed as “filing cabinets” in the time archive room.
The “vintage office” turns into a special existence in the creation ground of MASONPRINCE.
The combination of plots and scenarios creates a spatial narrative with an abnormal timeline, providing a new experience to visitors. The textural comparison between “present” and “future”, the collision between functions and scenarios, and the connection of spaces, produce unique aesthetics exclusive to MP, which stimulates visitors’ curiosity and desire for exploration.
Sustainability:
The existing building, which was home to a law practice, was redesigned in an approach that combines the old with new. The preserved exterior wall is installed with screens in the form of modern art installation. The coarse texture of indoor cement and travertine is kept to echo with retro elements in the clothing of MASONPRINCE. By establishing communication between past and future, the design integrated new design elements into an old construction.

Project Details
Firm
TOMO DESIGN, TO ACC
Designer
Uno Chan
Project Name
MASONPRINCE
World Design Awards Category
Retail Interior
Project Location
Guangzhou, China
Team
Uno Chan, Fei Xiao, Psyun, Tie, Jason, Poom
Country
China
Photography ©Credit
©FREE WILL PHOTOGRAPHY
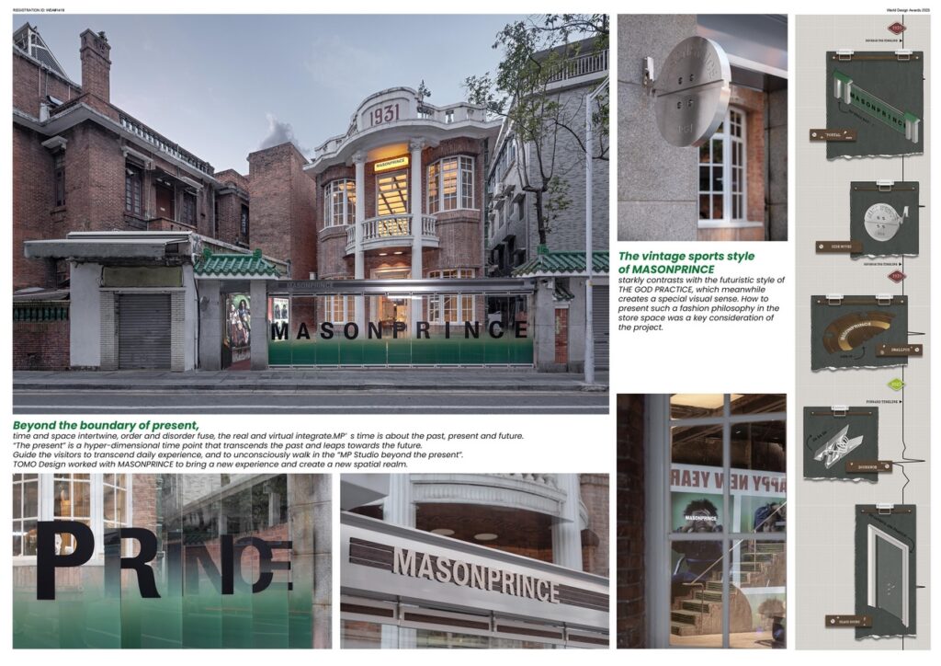
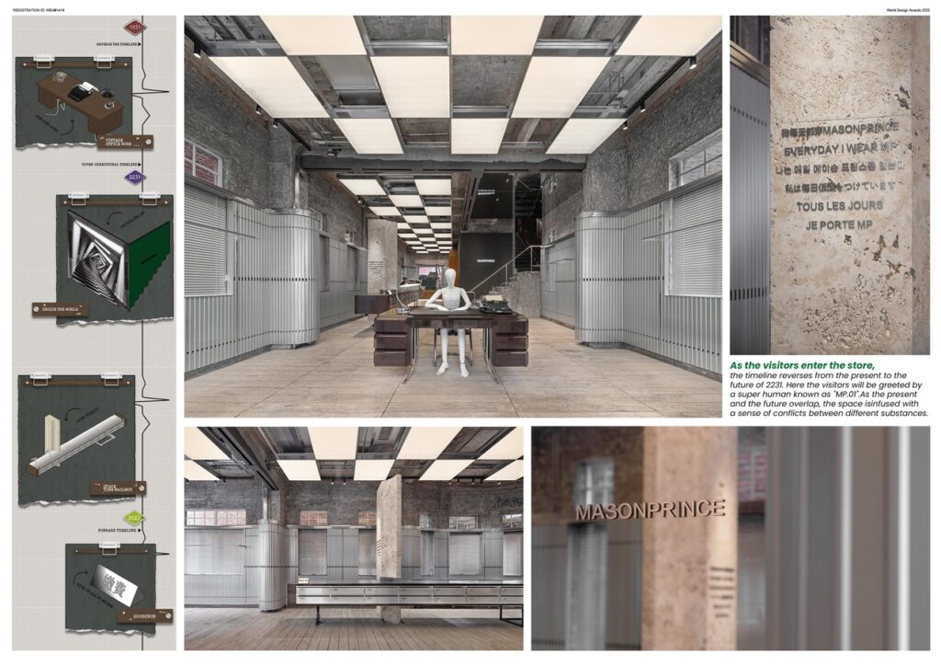
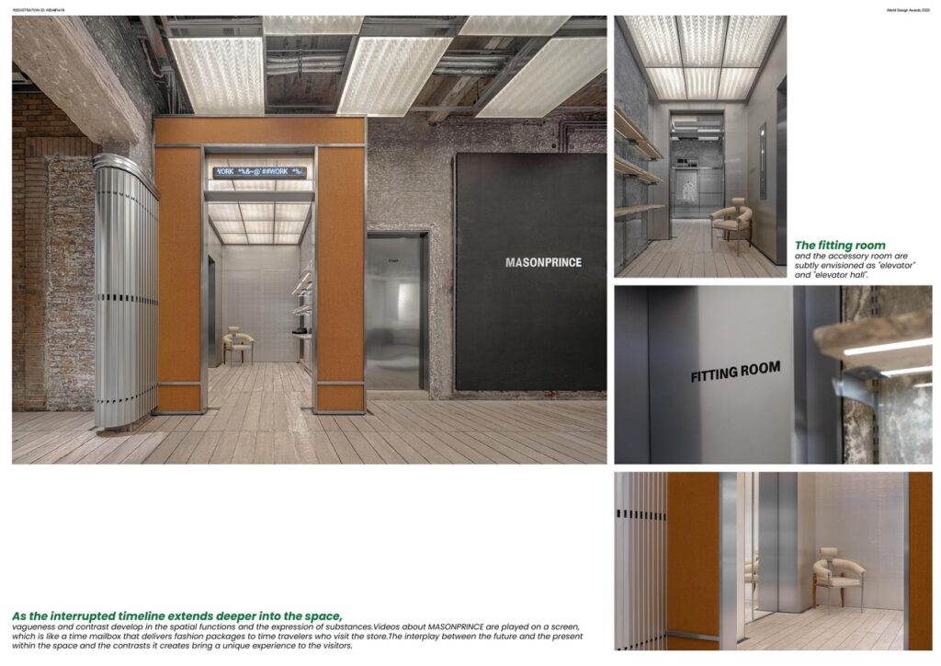
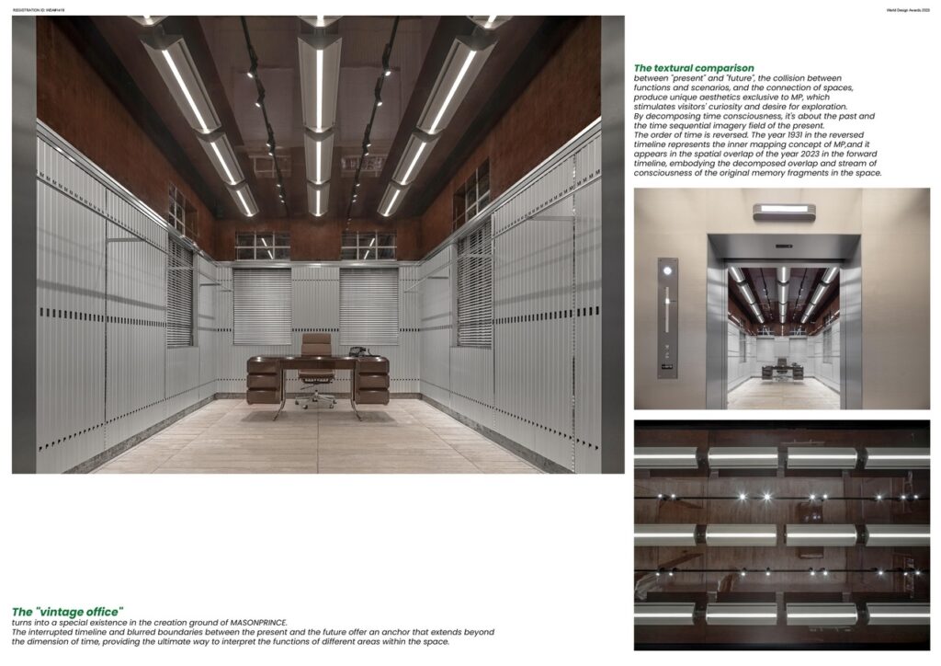
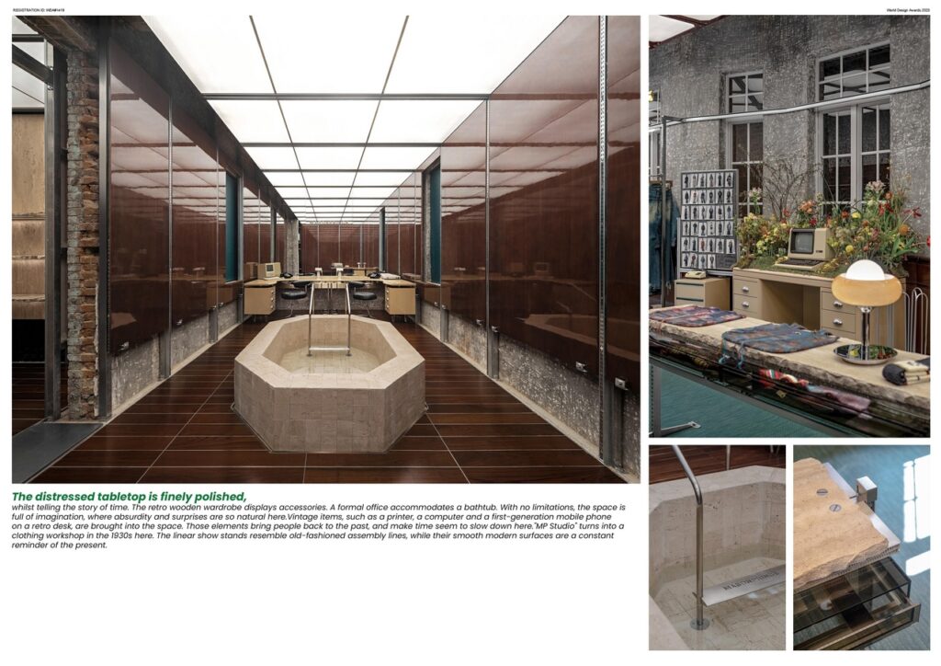
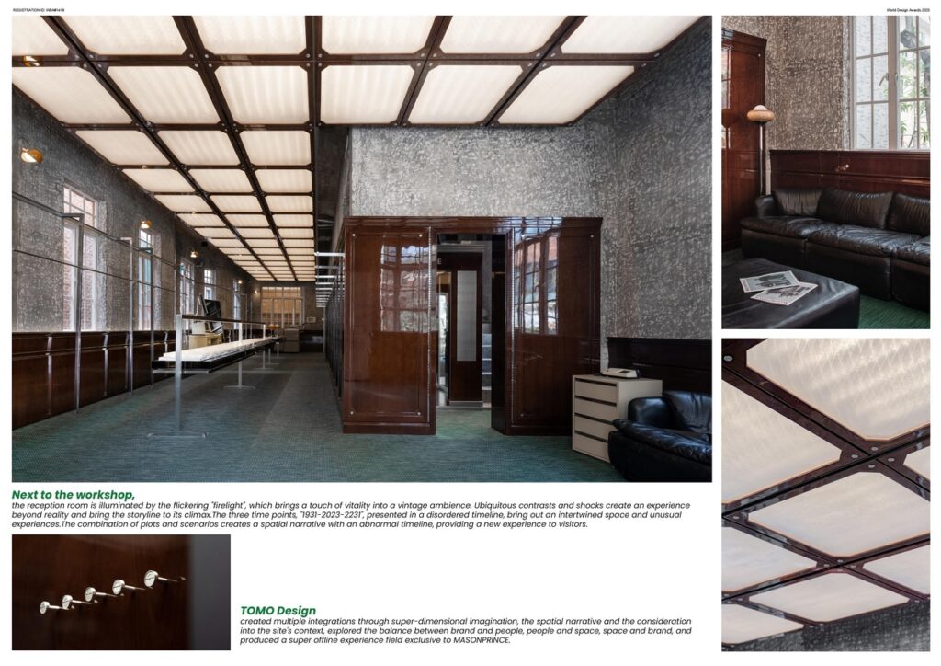
![]() 2015 is significant year of TOMO. Since it was founded and began to develop in Shenzhen. We provide clients with integrated services in environment design, space design and furnishings design. We are committed to the design of commercial spaces, hotels and clubs, office spaces, real estate projects, luxury provide houses, etc.
2015 is significant year of TOMO. Since it was founded and began to develop in Shenzhen. We provide clients with integrated services in environment design, space design and furnishings design. We are committed to the design of commercial spaces, hotels and clubs, office spaces, real estate projects, luxury provide houses, etc.



