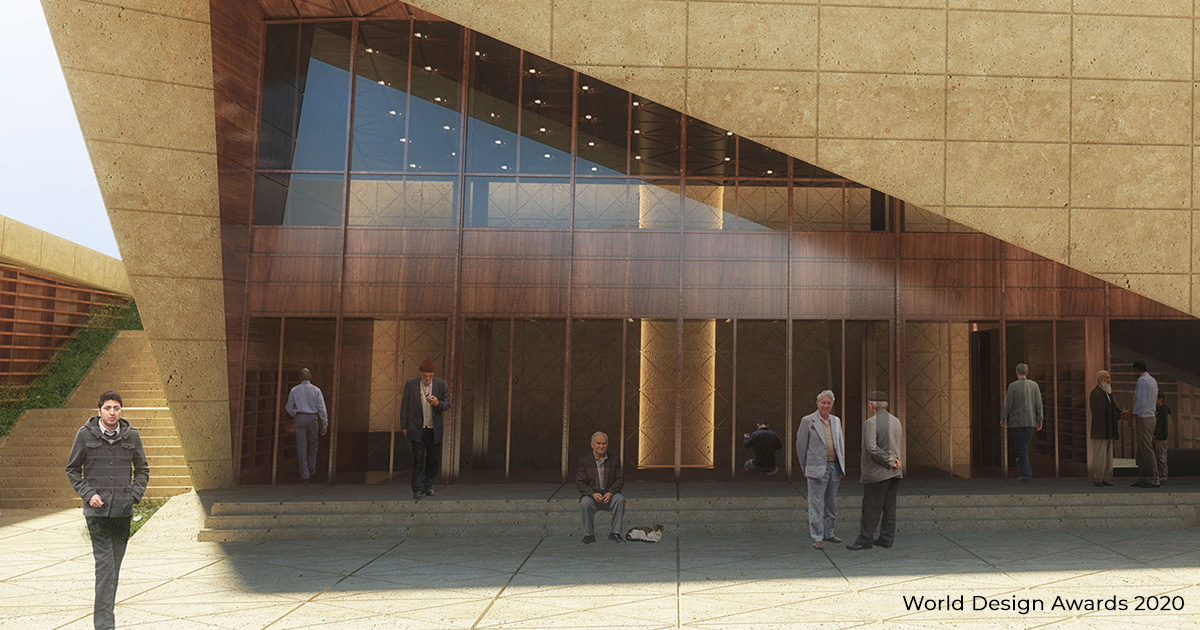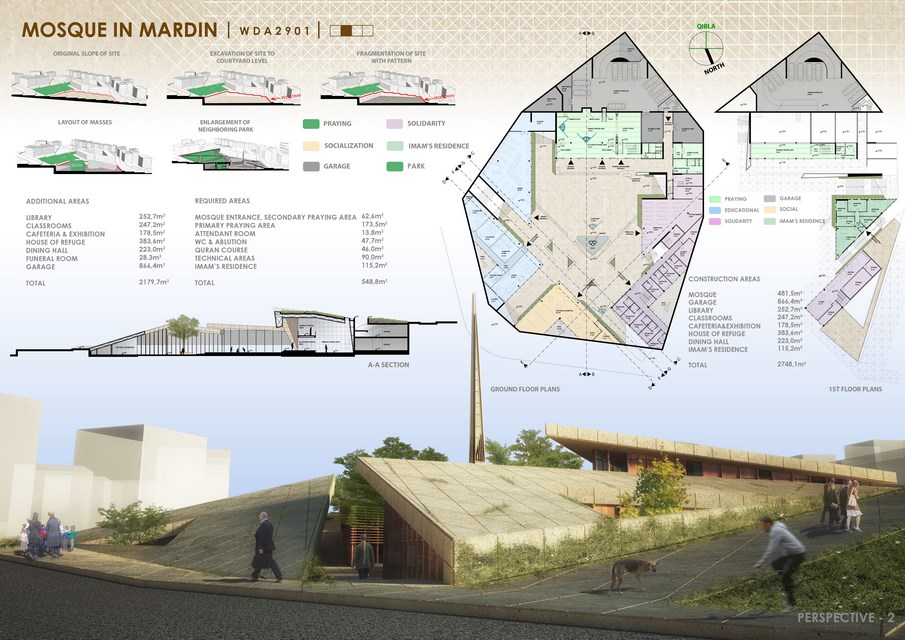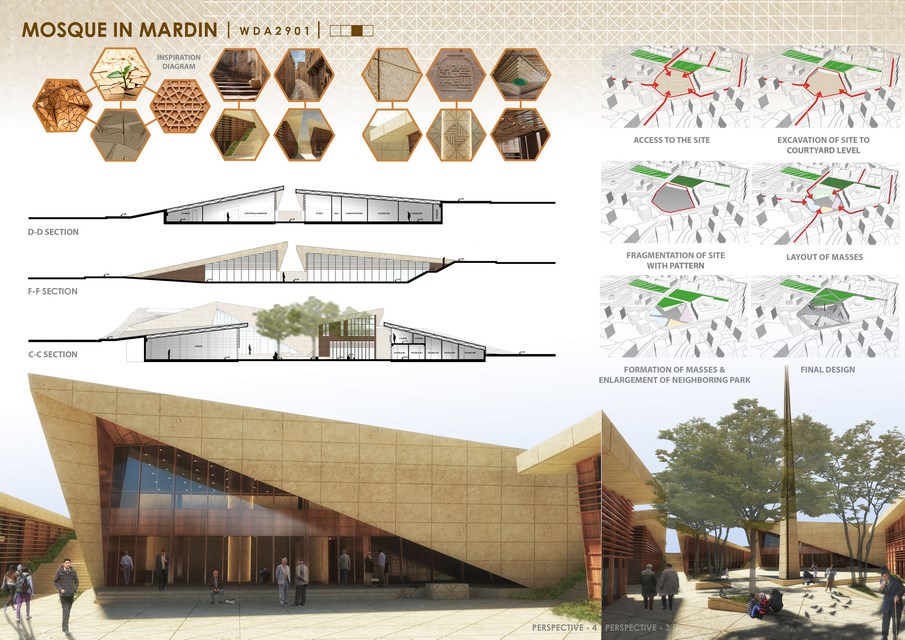Mosque in Mardin by Manço Architects | World Design Awards 2020
Manço Architects: Winner of World Design Awards 2020. The aim of our entry to the Mosque Design Ideas Competition opened by the Turkish Ministry of Environment & Urbanism has been providing a “particular” solution to the place and functions that we were allowed to choose, rather than proposing an “original” form for mosque buildings. Accordingly, additional facilities that will turn the mosque into a public gathering place at the location of choice, a newly developing suburb of Mardin, a historic town in Southeastern Anatolia, were sought at the beginning of the design phase.
In response to the relatively low education and income levels, housing shortages worsening with internal and external migration, as well as the lack of social spaces in the peripheries of cities in Southeastern Anatolia, functions to be solved in the project were determined as following: Praying (mosque and related spaces such as, ablution area, imam’s residence, etc.), education (Quran course, library, classrooms and studio), solidarity (dining hall and house of refuge) and socializing (cafeteria and exhibition hall).
Complying with the tradition of not praying past the mihrab (Mecca facing wall) line, the mosque was pushed toward the south and buried into the slope between the north and south ends of the site. The courtyard opened in front was sunken to the level of the street on north for easier pedestrian access.
Entrances to the courtyard were planned from all corners of the site, in order to turn the mosque into a circulation hub connecting the surrounding streets, as in traditional architecture. Hence, functions were solved in separate buildings with shadowed walkways in-between referring to the vernacular urbanism of Southeastern Anatolia.
During the 3d design of the masses clues from the arid geography of Southeastern Anatolia were sought and “cracked earth” was one of the very first images that came to mind. Earth is cited in Quran as one of the materials from which man was created. It is again earth where the bodies of Muslims are buried after death. Accordingly, the significance of earth was referred to in the design with the burial of the mosque into the slope. Similarly, water is also emphasized in Quran as “source of all life”. In light of these, the image of “a plant sprouting from cracked earth touched by water” became a determining source of inspiration. Individual buildings were imagined as surfaces of earth separating with cracks; accordingly a mass composition imitating topography was aimed.
All roof and courtyard surfaces were clad with yellow limestone commonly used in the vernacular architecture.
The geometric ornaments of traditional Islamic arts were reinterpreted and a triangular pattern that also fits the shape of the plot was developed. This pattern was not only applied to stone surfaces, but also played a major role in determining the contours of the buildings.
Inspired by the introvert traditional architecture of the region that turns its back to the street, a “façadeless” architecture was achieved where only the opaque roof surfaces and the minaret can be perceived from the outside.
The minaret was positioned in the center of the courtyard as an independent reference point ascending to the sky. The pool underneath refers to the symbolic importance of water in Islam, as well as its cooling function in the traditional architecture of Southeastern Anatolia.

Firm: Manço Architects
Architect: Ali Manço
Category: Public Building Concept
Project Location: Mardin
Team: Ali Manço, Zuhtu Usta, Batuhan Guven
Country: Turkey
Photography ©Credit: Manço Architects
![]() Manço Architects, founded in 1970 by Aytaç Manço, Dipl. Arch., is an Istanbul based, award winning architectural practice with ISO9001:2018 certification that has been designing projects in Turkey and abroad, which have been featured on architectural publications.
Manço Architects, founded in 1970 by Aytaç Manço, Dipl. Arch., is an Istanbul based, award winning architectural practice with ISO9001:2018 certification that has been designing projects in Turkey and abroad, which have been featured on architectural publications.
The firm run by Aytaç Manço and his son, Ali Manço, B.Sc. Architect / M.Sc. C.E.M. is providing architectural / interior design, consulting and construction monitoring services by combining its professional experience of more than 50 years with the dynamism of its young team.
Areas of architectural expertise of the practice include a wide range of project types including residential, office, data center, mixed use, fair / exhibition, commercial, public and industrial buildings where cost and energy efficient innovative solutions are sought.







