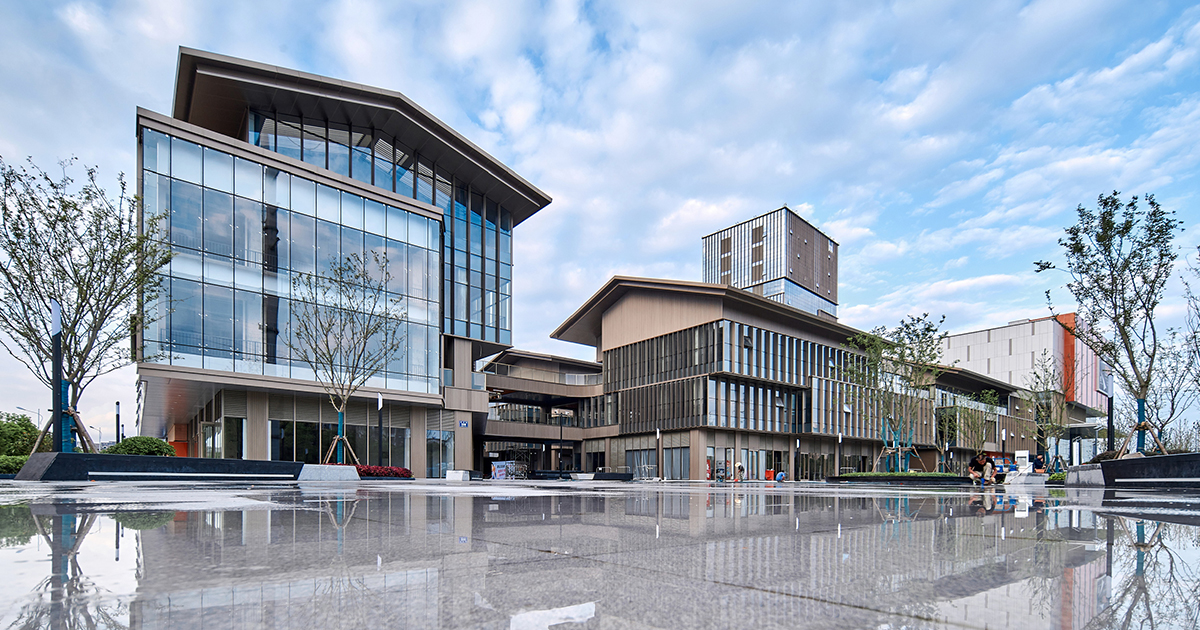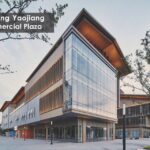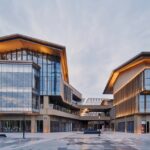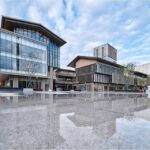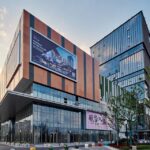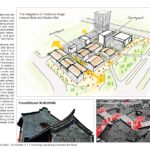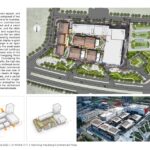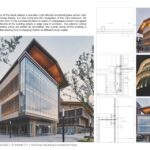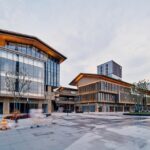Nantong Yaojiang Commercial Plaza | team+ design consultant | World Design Awards 2022
team+ design consultant: Winner of World Design Awards 2022. Nantong Yaojiang Commercial Plaza is positioned as a new generation of “open leisure experience block”. Taking Nantong’s traditional architectural intention, through the sloping roof, overhanging eaves and other architectural elements, it emphasizes the inheritance of culture and the continuation of urban texture, and builds a leisure and open experiential commercial center with unique Nantong characteristics.
The texture of streets and lanes extracted from old streets conveys the traditional street culture. The exterior facade of the main body of colorful plate with full sense of science and technology and the main glass curtain wall with bright atmosphere add modernity and fashion to the new Chinese architecture. Using modern processing techniques, combining terraces, theme squares, entrance squares, and business forms, we will create a leisure and holiday-style commercial block integrating sightseeing and sightseeing.

Project Details
Firm
team+ design consultant
Architect/Designer
Xia Li
Project Name
Nantong Yaojiang Commercial Plaza
World Design Awards Category
Commercial Built
Project Location
Nantong
Project Team
Xia Li, Qingqing Xu, Xu Li, Fan Zhang, Na Wang, Weijie Huang, Qian Huang
Country
China
Photography ©Credit
©Yaojiang
 team+ design consultant was founded in Shanghai/Singapore in 2005. Adhering to the design concept of “openness and aggregation” and featuring Good innovation, Good experience, Good quality, Good service and Good partner, it has served domestic and foreign first-line real estate developers and asset capital operators for many years, and has advantages in regional commercial complexes, community commercial complexes and urban renewal. It can provide integrated design services of architecture and interior, add value to the project with design innovation and perfection, create multiple values for customers, and lead a better life.
team+ design consultant was founded in Shanghai/Singapore in 2005. Adhering to the design concept of “openness and aggregation” and featuring Good innovation, Good experience, Good quality, Good service and Good partner, it has served domestic and foreign first-line real estate developers and asset capital operators for many years, and has advantages in regional commercial complexes, community commercial complexes and urban renewal. It can provide integrated design services of architecture and interior, add value to the project with design innovation and perfection, create multiple values for customers, and lead a better life.



