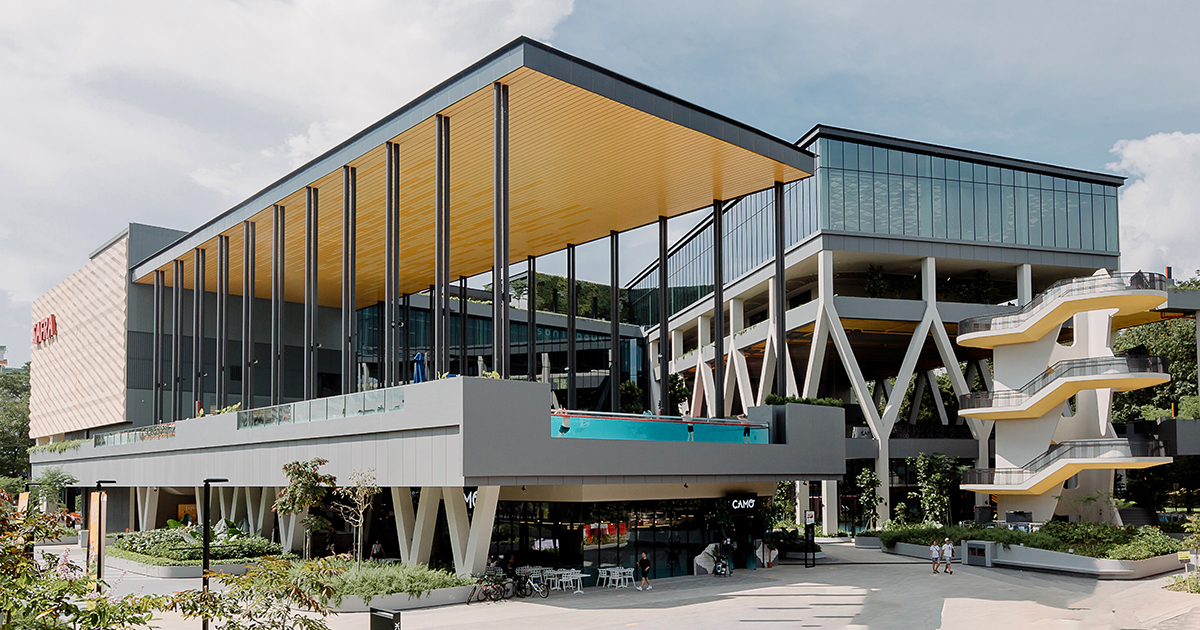SAFRA Choa Chu Kang | DP Architects Pte Ltd | World Design Awards 2023
DP Architects Pte Ltd: Winner of World Design Awards 2023. SAFRA is a national service association that aims to enhance camaraderie and boost morale among National Servicemen. The architecture of SAFRA CCK expresses itself with exuberant, distinctive forms that recall and inspire fitness — from bold, super scaled trusses, to precast pigmented concrete bulwark frontage symbolizing unity and strength. Yet, beneath its robust exterior hosts a dynamic community; an amalgamation of nature and people from all walks of life, flowing in through a central spine from the park. The result is a seamless interlace of nature and fitness that reinvigorates the neighborhood and revives the community spirit.
FITNESS & NATURE.
From inception, the arrangement of massing and programs is guided not only by internal logic concerning hierarchy and purpose, but also by external factors such as visual accessibility and spatial interconnection, both within the facility and its surroundings. Being the inaugural SAFRA clubhouse within a park, SAFRA CCK capitalizes on this distinction as a foundation for its design philosophy. The core concept revolves around fostering porous spaces, seamlessly integrating the surrounding green landscape into the architectural fabric.
Central to this vision is the integration of a Green Boulevard into the clubhouse design. This fusion of nature and fitness transcends conventional program boundaries, harmonizing sustainability, and human-centric elements. The resultant clubhouse design not only embraces its natural context but also nurtures the well-being of its users. The evolution of the project sees a meticulous integration of an array of functions and programs, designed to meet the evolving expectations of a new SAFRA clubhouse – a hub for social, sports, and recreational activities for SAFRA members and their families.
Attuned to both human and natural contexts, SAFRA CCK evolves into an idyllic haven, empowering residents to strengthen connections while coalescing with the environment.
ANCHORPOINT | A BEACON.
Structures and finishes are intentionally crafted to exude a sense of vitality and strength. These indubitably include running ‘V’s that have become a versatile motif in this piece of architecture, including a solid, concrete bulwark main facade that manifests itself as a distinctive and original feature of the project.
The robust panels designed make up a strong facade that symbolizes the unity and strength of the organization; drawing parallel to SAF’s mission to defend the nation from threats, this facade serves to protect the clubhouse and park from disturbance of the roadway beyond. On the other hand, the details of these panels — synchronized stepped strips — represent their individual, proactive, and self-reliant soldiers. The bold grooves and protrusions here also leverage on the play of light and shadows to add a sturdy yet subtly dynamic frontage to the clubhouse.
A symbolic, imposing facade it is, topped off with a highly visible SAFRA logo, transforms this feature into a unique, distinctive feature of the project. It performs like a beacon of the organization, anchoring the clubhouse along a main transport artery, bringing to light the efforts of SAF professionals whose energy and dedication have made the community’s safety and security a reality.
VALIANT ‘V’s.
The first of the two most predominant architectural expressions in the design of SAFRA CCK adopts the use of robust, dynamic V-shaped truss columns. The mode of repetition of these elements varies in different areas of the project depending on the needs of respective spaces, in terms of both, their spatial and loading requirements. This allows the spaces to manifest themselves as both a functional and symbolic motif.
01 | Strength in Numbers; Entrance Drive-through
Arrayed in perfect succession, a series of distinctive V-shaped columns stands as stalwart sentinels beneath the building’s defining feature — the unmistakable beacon-bulwark. Unified in purpose and strength, they support the structure with remarkable efficiency, elevating the beacon and creating a spacious entrance aglow with daylight and refreshed by ventilation.
02 | The Opening of a Show; Entrance Foyer
On the ground floor, these columns stand aligned in a linear formation, interrupted only by two deliberate gaps that serve as entrances and exits to the clubhouse. This arrangement creates an effect akin to a curtain, partially concealing the entrance foyer.
03 | An Airy Enclosure; Futsal Arena
Around the second-floor futsal arena, a lineup of running V-columns defines the periphery. This truss-style framework replaces traditional vertical pilotis, offering a lightweight, dynamic look that encloses the space while maintaining openness..
DYNAMIC YELLOW HUES
Among the prominent design elements, the second architectural feature revolves around a carefully chosen color scheme. Well-placed bursts of yellow adorn the exposed undersides of shelters and covers, creating a vivid contrast against the neutral whites and greys. This deliberate interplay captures the gaze of lower-level users, infusing them with energy and enticing their ascent into the building’s inviting spaces.
01 | The Elevated Pool; Fitness & Nature
The boldest burst of yellow that greets onlookers is found on the expansive elevated pool shelter’s underside.
As one journeys beyond the first floor of the building, a captivating transformation unfolds at the entrance to the pool. The ceiling, reimagined with youthful exuberance, becomes a visual symphony that warmly welcomes visitors. These yellow strips in dual tones guide attention with a gentle transition from deep to light ye low hues, framing the pool’s edge where nature converges. Mid-pool, yellow floor tiles facilitate a seamless shift from vitality to natural serenity. The effect is transformative, as if drawing individuals into an immersive world of natural beauty and tranquility.
In the realm of structural innovation, the project introduces a pair of sleek twin columns, thoughtfully spaced to support the raised roof above the pool area. This sophisticated design replaces bulkier single columns, allowing for unobstructed sightlines both within and beyond the elevated pool space.
02 | Steps of Life; Stringing People In
Energized by a touch of vibrant yellow, the ‘Steps-of-Life’, a feature stairway adjacent to the main block comes to life. The bold, eye-catching undersides beckon athletes to climb its 100 steps, igniting their determination to excel.
Reaching the top reveals an unparalleled view of the park, followed by a 150-metres sheltered running track. This design defies the notion that fitness and parks are confined to ground level, embracing well-being across all levels, public and private, horizontally and vertically. This essence infuses the clubhouse with a distinctive aura of unparalleled vitality.
03 | Futsal Arena; Strips and Rhythms
More subtly, the ceiling of the futsal arena employs the same lively yellow applied onto it in waves of bold, horizontal strips perpendicular to the main axis of the court, in an otherwise dull sea of dark grey.
Deliberate application of color maintains a balanced ambiance within this enclosure — neither excessively dynamic nor devoid of energy. The orchestrated interplay of yellows amidst greys on the ceiling mirrors a player’s athletic rhythm, surging through lows to propel towards the subsequent run, jump, kick, and triumph.

Project Details
Firm
DP Architects Pte Ltd
Architect
DP Architects Pte Ltd
Project Name
SAFRA Choa Chu Kang
World Design Awards Category
Sports Design Built
Project Location
Singapore
Team
Tan Kok Ming, Jireh Lee, Nigel Chew, Wang Aiting, Yin Yue
Country
Singapore
Photography ©Credit
©Chiok Jun Jie, Andrew Lee, DP Architects
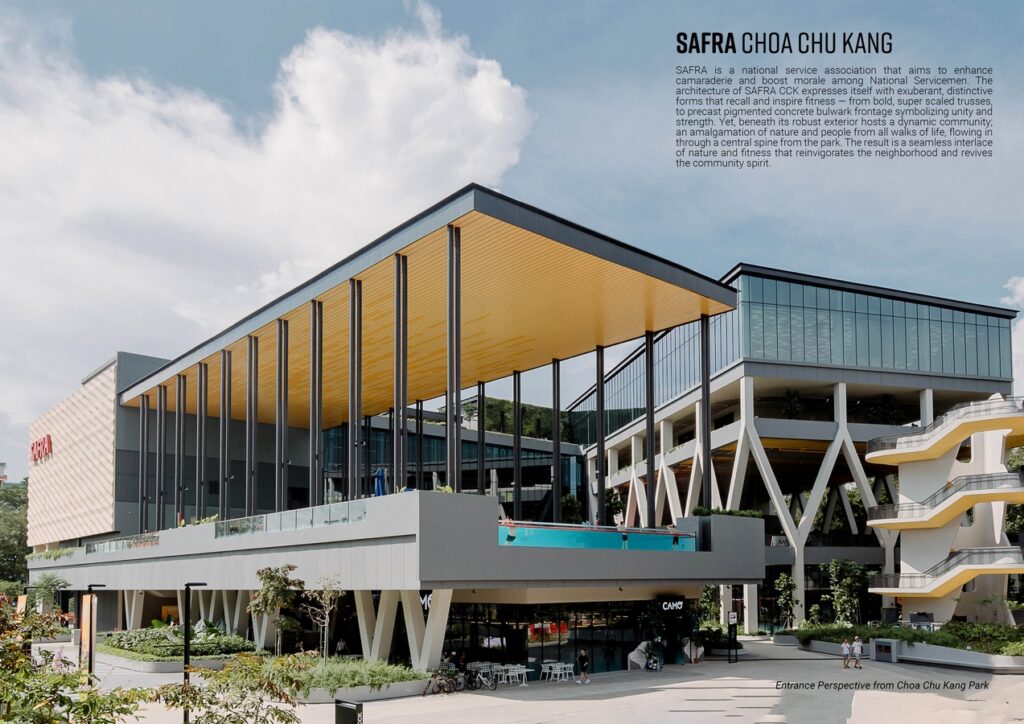
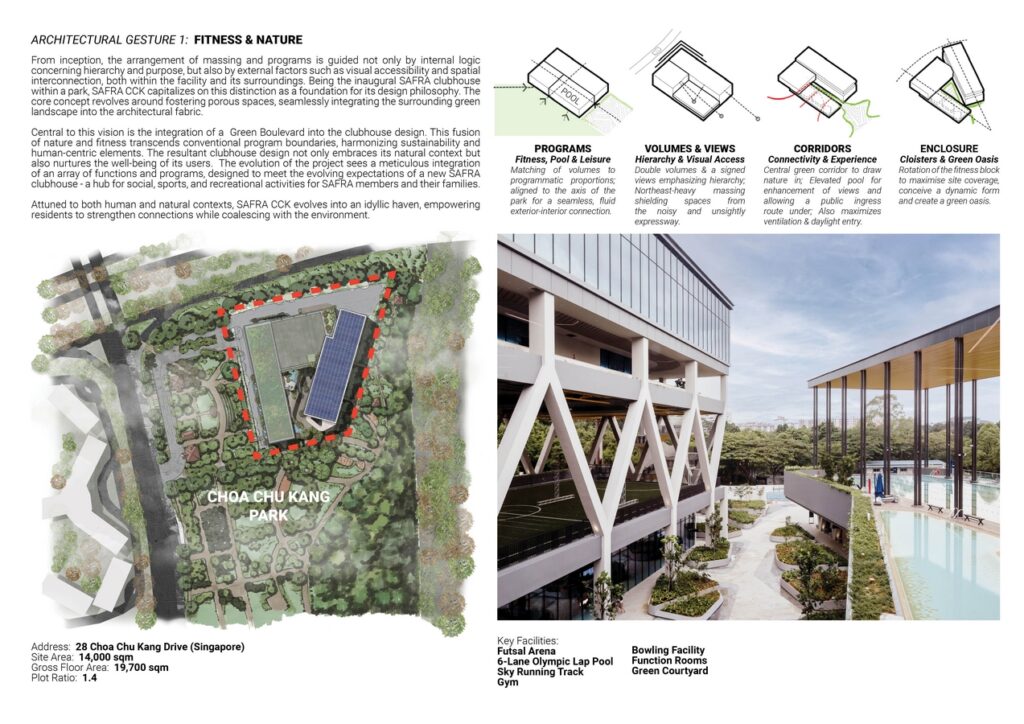
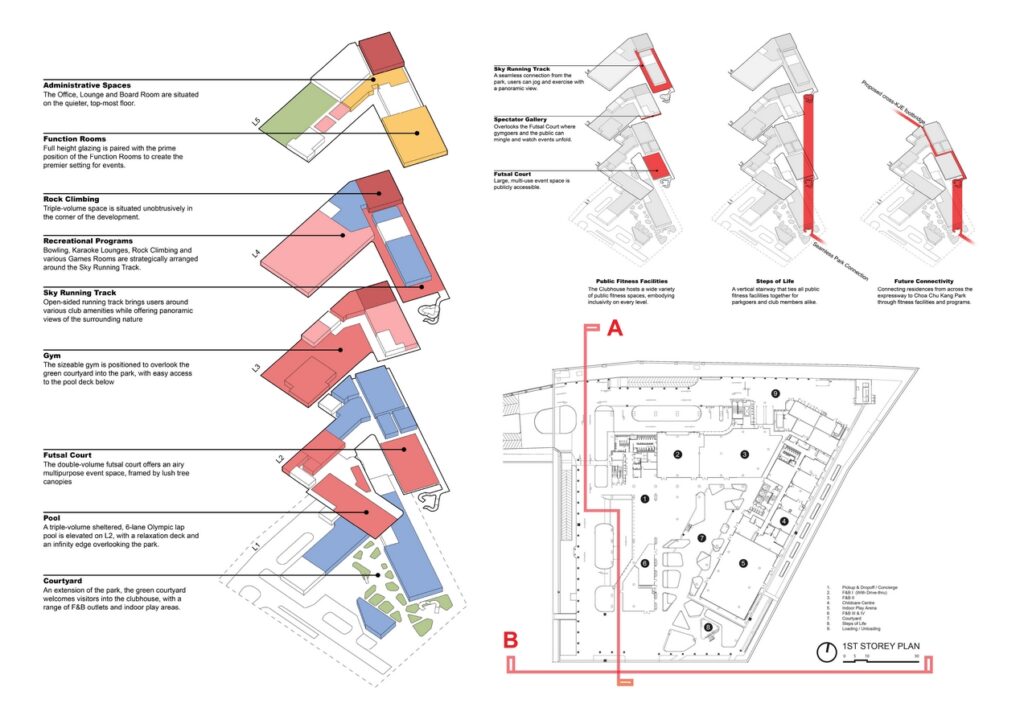
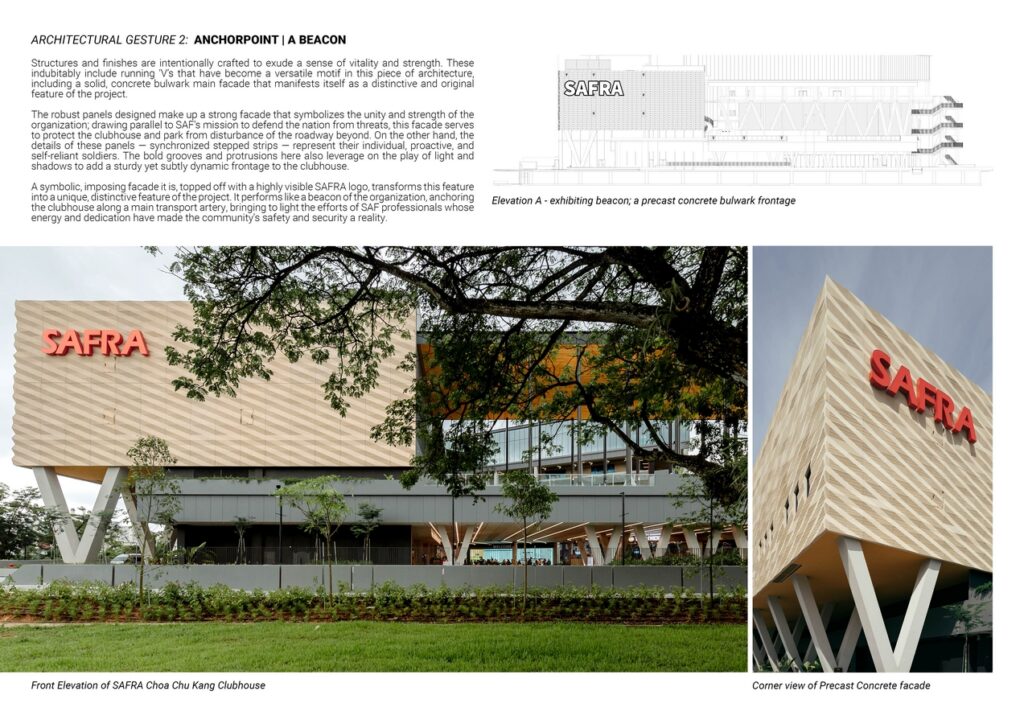
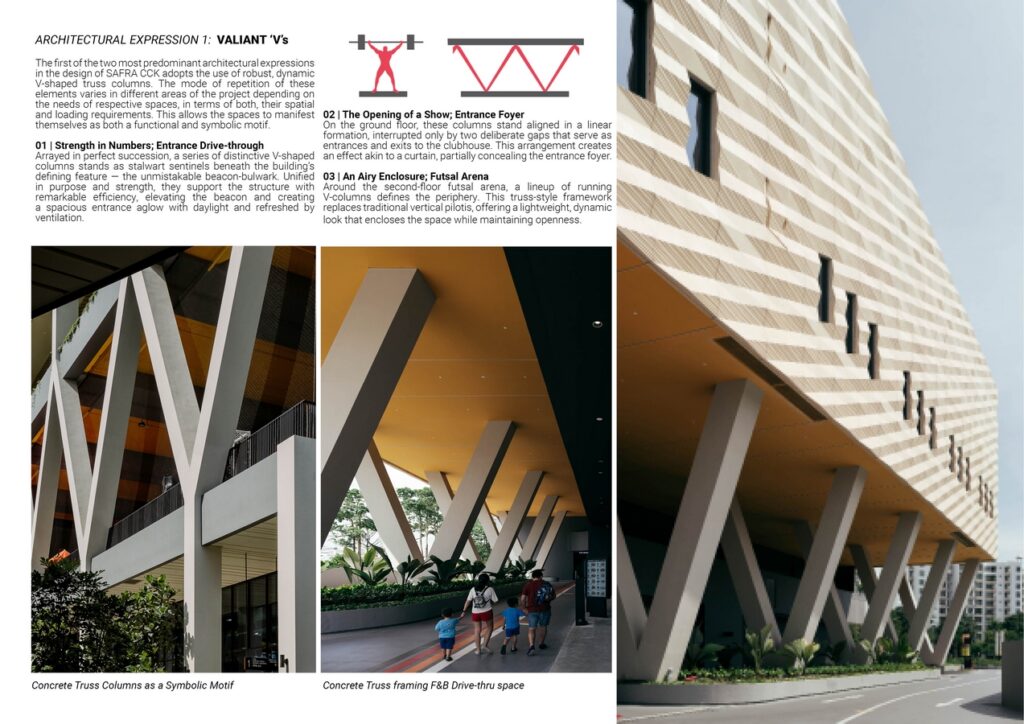
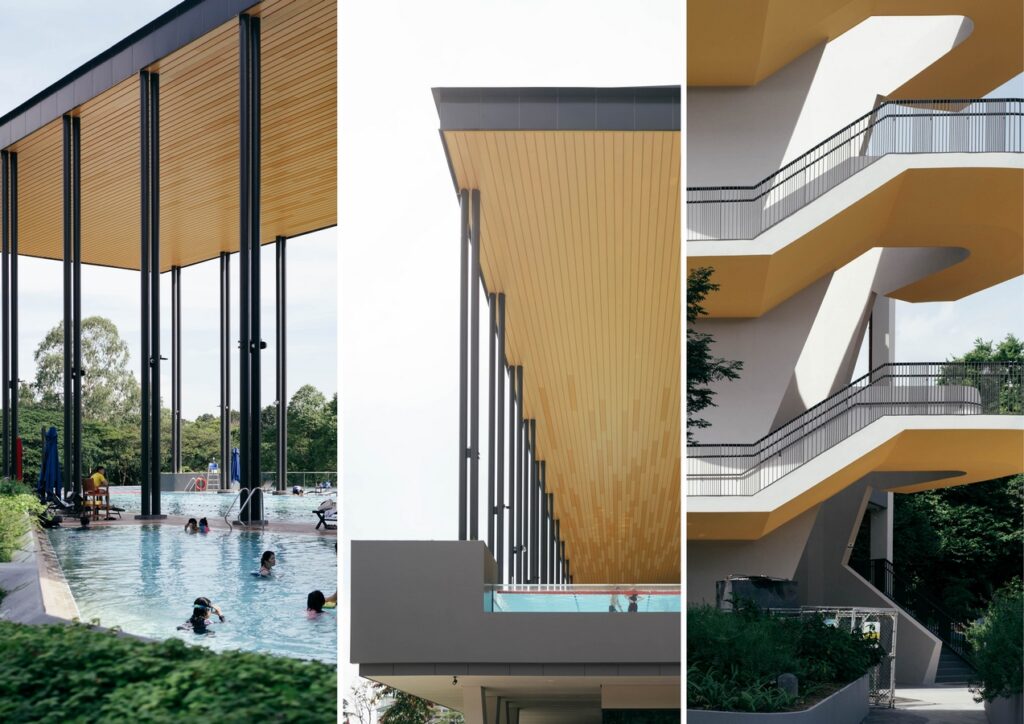
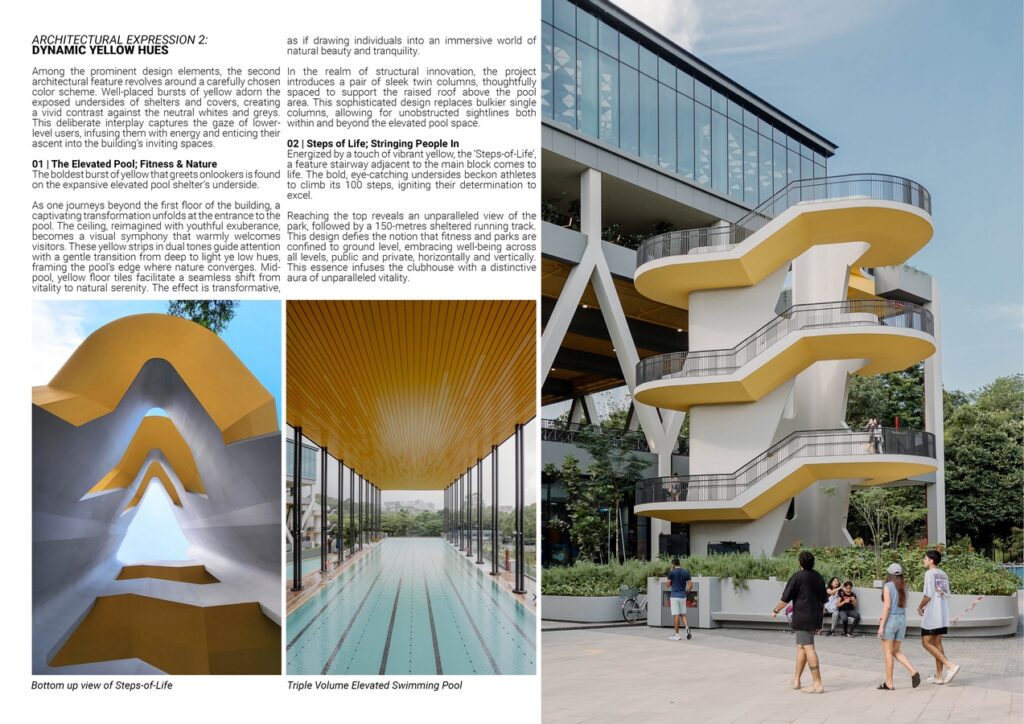
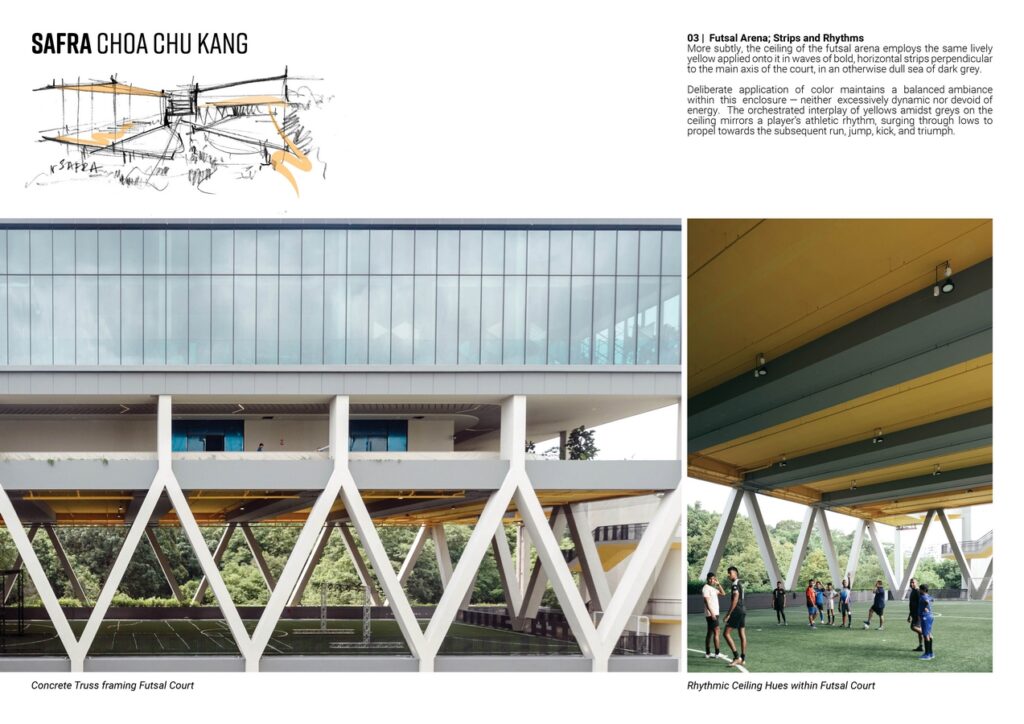
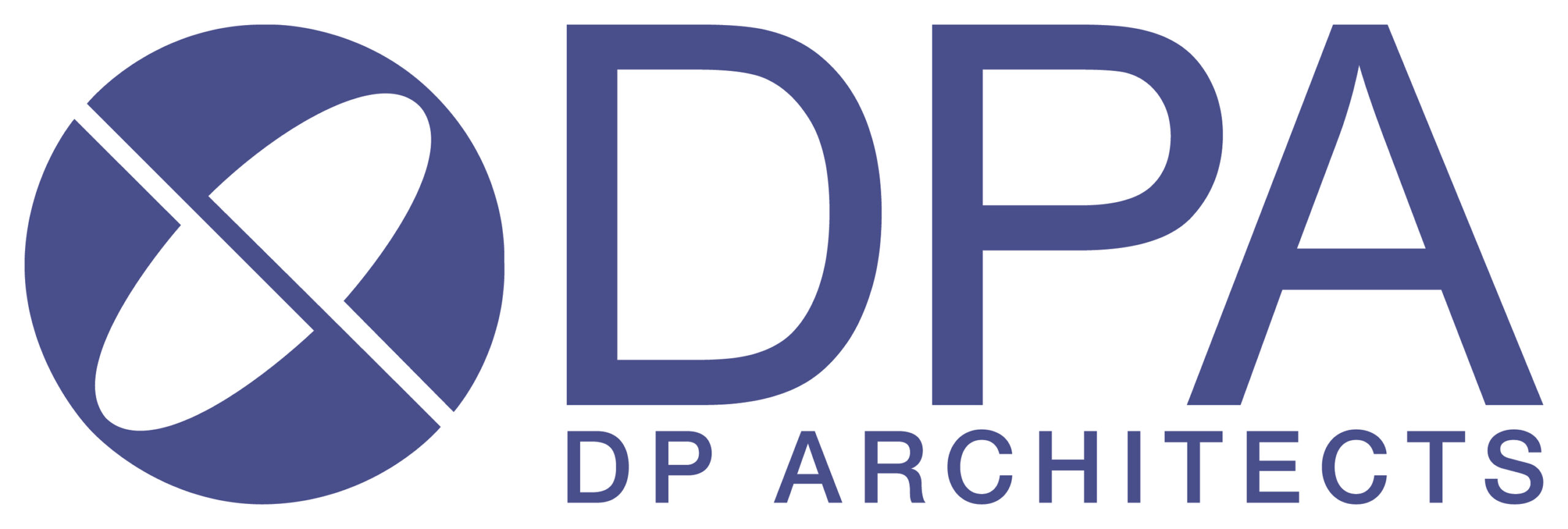 DP Architects is a leading multidisciplinary design practice in Asia with staff in 18 global offices strategically-linked from Shanghai to London, and 8 specialist companies providing a range of services from architecture and urban planning to engineering, sustainable design, interior, façade and landscape design. Founded in 1967, having built a deep portfolio of works spanning across 77 countries, the group of companies functions as One Global Studio, harnessing the collective experience and knowledge of its people, resources and data to deliver fully-coordinated, innovative and well-calibrated design solutions at all scales, contributing to a city’s long-term sustainability and socio-economic health.
DP Architects is a leading multidisciplinary design practice in Asia with staff in 18 global offices strategically-linked from Shanghai to London, and 8 specialist companies providing a range of services from architecture and urban planning to engineering, sustainable design, interior, façade and landscape design. Founded in 1967, having built a deep portfolio of works spanning across 77 countries, the group of companies functions as One Global Studio, harnessing the collective experience and knowledge of its people, resources and data to deliver fully-coordinated, innovative and well-calibrated design solutions at all scales, contributing to a city’s long-term sustainability and socio-economic health.



