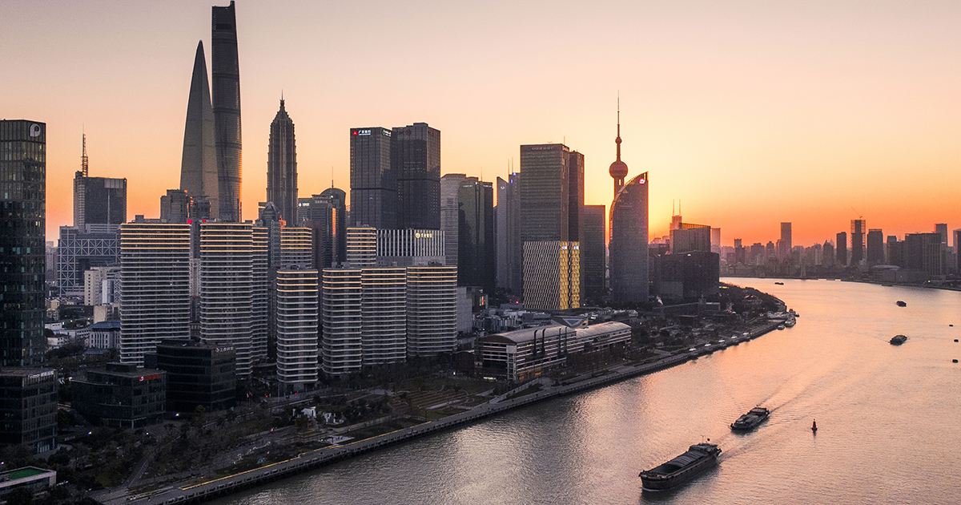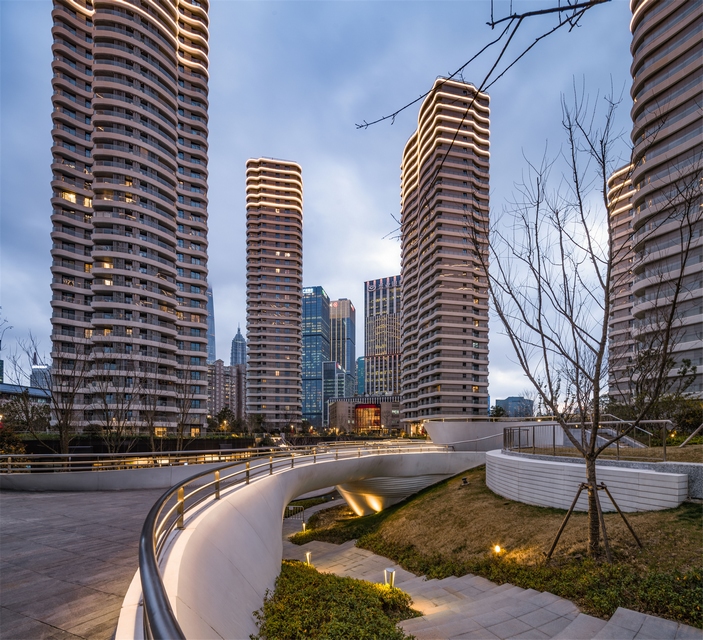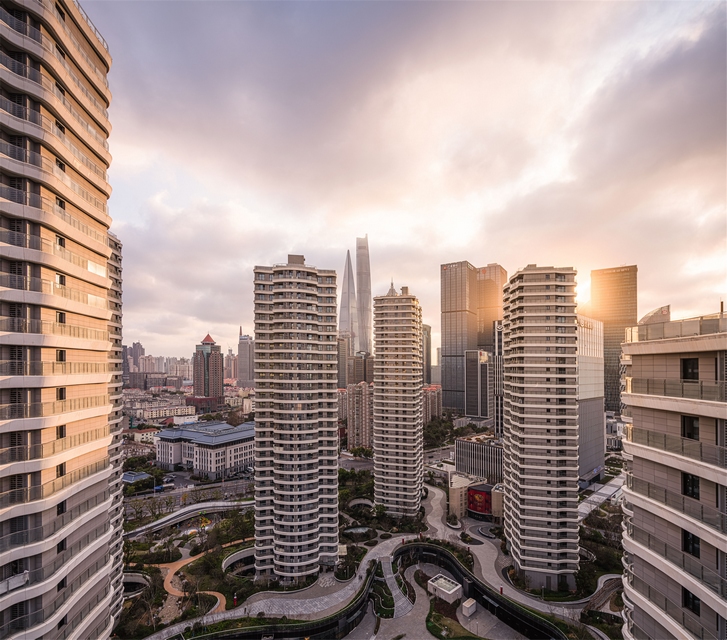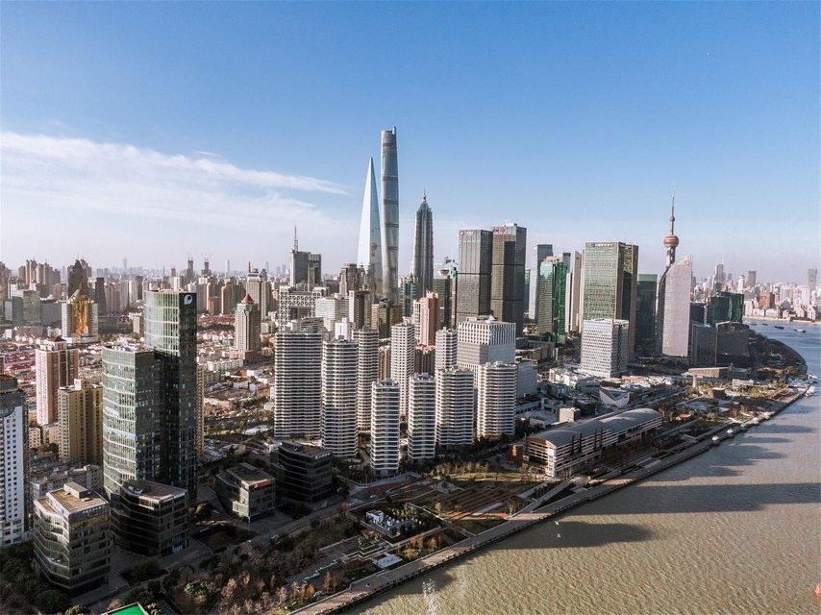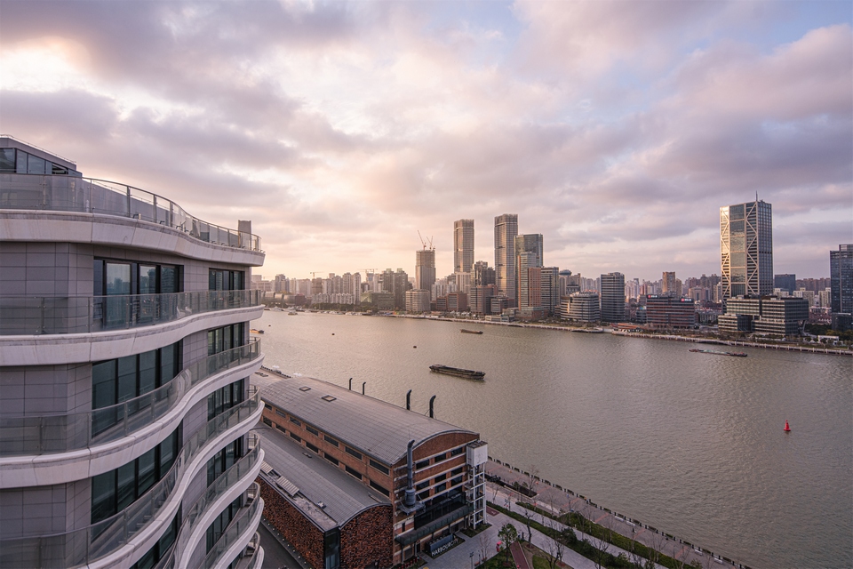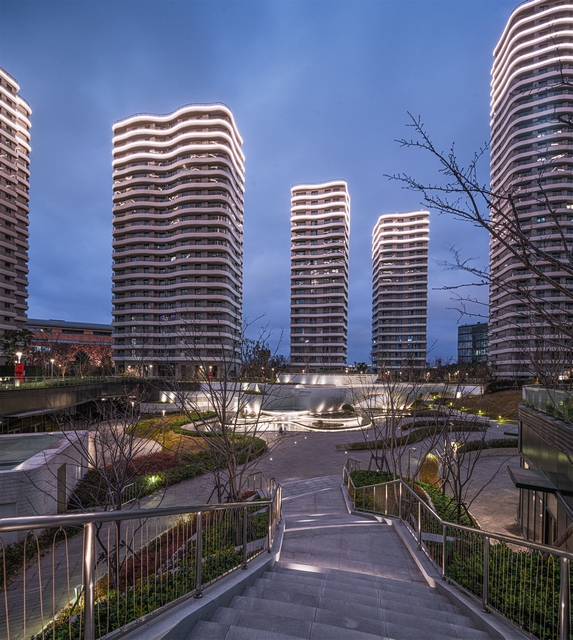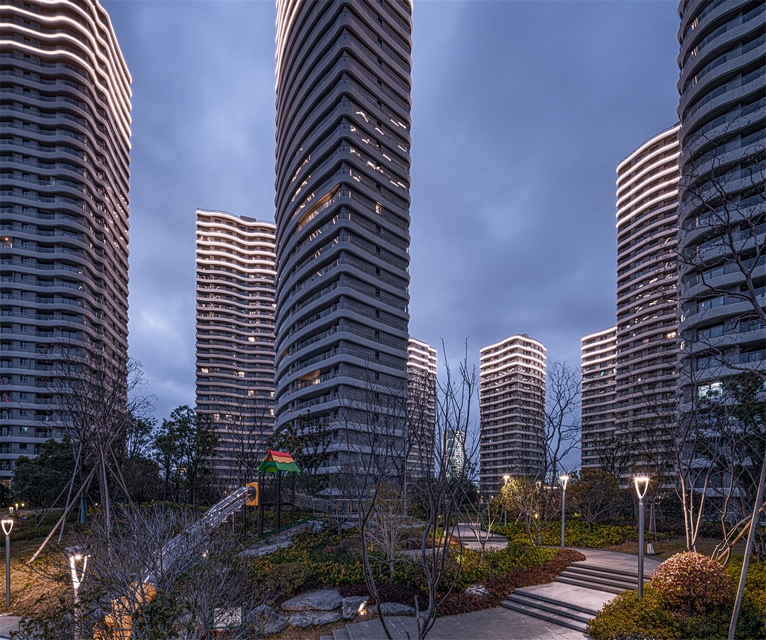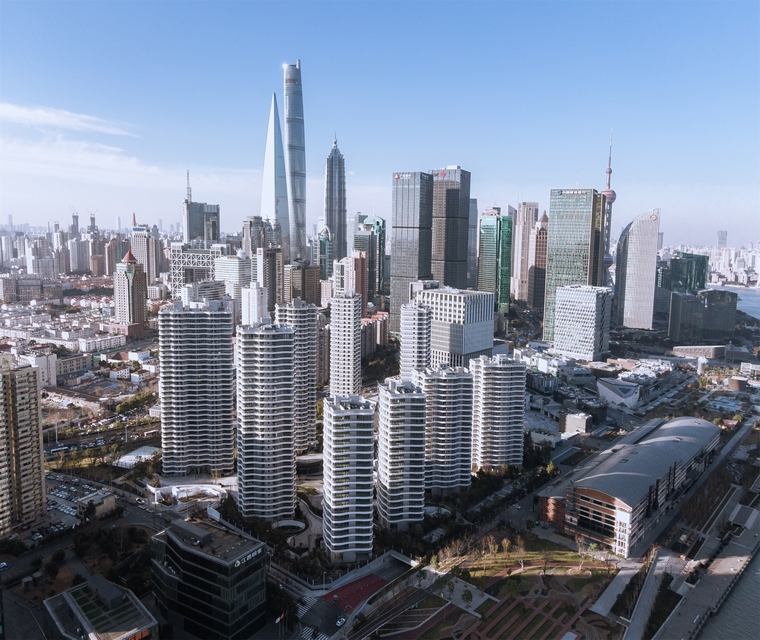Nove Mansion | Arquitectonica International Corporation | International Residential Architecture Awards 2021
Arquitectonica International Corporation: Winner of International Residential Architecture Awards 2021. Nove Mansion (by CITIC) lies in the Harbour City (HBC), Pudong, Shanghai. Originally used as an old shipyard in Shanghai, the site is now revamped to a part of the second phase of Lujiazui Financial Central District, acting as a mixed-use project containing multi-dimensional usage such as financial activities, office, hotel, residence, arts and entertainment. Sitting at the east end of HBC and lying at the back of riverside public garden, Nove Mansion has a spectacular view towards Huangpu River without any barrier. The overall location is exceptional, as well as the landscape.
As an exclusive residence site in HBC, Nove Mansion has a high rarity as it lies next to Huangpu River, enjoying the grand river view that is non-reproducible. This project is to meet the demand of luxury living lifestyle in Shanghai. The river view is highly involved during the design process, resulting in a breath-taking landscape and comfortable residence among top tier river view mansions.
In the future, Nove Mansion will contribute to the image of Shanghai, improving the influence of this metropolis, leading the direction of luxury residence design style of tomorrow.
Maximize Landscape
During the design process, the landscape is highly utilized, inducing the masterplan as well.
To maximize the river resource of the project, the whole building mass is divided into 9 high towers. The towers are set along the base building line, forming a central yard space, as well as optimizing the views, sunlight and other building rules like space controlling.
For the outer view, the top tier river view of Huangpu River in the north is highly utilized; meanwhile, the view of buildings in HBC in south-west is introduced as well. For the inner view, a huge central garden over 10,000 square meters is set in the yard, establishing the landscape of garden view.
The masterplan established the layout of 7 towers and 2 slab buildings, ensuring the best view and sight from every building. Each unit is designed and located according to the level of landscape, introducing the perfect view for each one.
Due to the excellent layout, Nove Mansion has maximized the number of resident units with water landscape so that over 90% of the homeowners can enjoy the river view.
City Skyline
The residence buildings are rising from north to south, accordingly, so that the towers that do not have the decent river view can still enjoy the brilliant city skyline. Over 90% of the residence have the amazing city view of Lujiazui CBD.
Central Garden
The buildings are set along the outer boundary, forming a huge central garden over 10,000 square meters.
The outer corridor establishes a significant plaza, defining the property of the garden. A series of curved paths cross each other within the garden, resulting in green space with human scale. A unique club house provides room for entertainment.
To protect the privacy, the luxury residence is designed to gain decent views while avoiding peeking by each other.
Layout
To maximize the room between each building, several approaches are used, for example, buildings are placed near the outer boundary. Rotating and other means are also involved to achieve this goal.
Landscape defines the space as well as guides the sights. Theme gardens separate Nove Mansion and other buildings near it. The outside towers are placed to surround the whole site, setting the boundary between public and private, while the huge inner garden makes itself an extraordinary landscape resonating with the surrounding towers.
Circulation
Because the project is next to Huangpu River, to prevent flooding and other emergency, the site is elevated 7 meters higher than the ground, establishing two spaces with different level. The towers are placed with calculated angles to maximize river view.
Only pedestrians are allowed in the garden, while vehicles are guided to the underground space. In this way, pedestrians and vehicles are separated apart.
Underground Atrium
Underneath the large garden lies the garage, which is designed for vehicle circulation and passenger drop-off. Each drop-off spot of the building has a underground atrium that is connected with ground level.
Natural light is introduced into underground parking lot from the garden via double-story atrium. Gentle curves extend the green space from central garden. Homeowners can easily access the underground atrium after parking their cars, walking through the double-story atrium to reach their homes with the shortest route.
Facade
Terracotta is used as the material of the exterior wall to avoid the unpleasant view. Louver is also used to guide sights to gain joyful views while weakening unwanted ones. The overall shape appears to be streamline, bringing small fragments of facades together.
GRC and terracotta are mainly used as the material of facades. The smooth curves not only unify the facades, but also resonate well with other buildings lying on the south side of Huangpu River, extending the design element of water within HBC.

Project Details
Firm
Arquitectonica International Corporation
Project Name
Nove Mansion
Completion Date
30/07/2020
Floor Area
115,000 Square Meters
Architect/Designer
Arquitectonica International Corporation
International Residential Architecture Awards Category
Housing Multi-Family Built
Project Location
Shanghai
Team
Bernardo Fort, Zhu Liqi, Murdo Fraser, Xu Jiwei
Country
China
Photography ©Credit
©Arquitectonica International Corporation
![]() We are dedicated to providing our clients with cost saving designs that result in profitable projects for developers and efficiently operated building for users. ARQUITECTONICA has a long standing record of on-time, on-budget performance on a variety of project types, including corporate projects with complex program requirements. We are committed to the design of buildings that meet functional requirements and which incorporate state-of-the-art technology and positive imagery. Today their practice spans the globe, with projects in 54 countries on five continents. ARQUITECTONICA has 850 architects, landscape architects, planners, interior designers and industrial designers, in ten offices around the world.
We are dedicated to providing our clients with cost saving designs that result in profitable projects for developers and efficiently operated building for users. ARQUITECTONICA has a long standing record of on-time, on-budget performance on a variety of project types, including corporate projects with complex program requirements. We are committed to the design of buildings that meet functional requirements and which incorporate state-of-the-art technology and positive imagery. Today their practice spans the globe, with projects in 54 countries on five continents. ARQUITECTONICA has 850 architects, landscape architects, planners, interior designers and industrial designers, in ten offices around the world.


