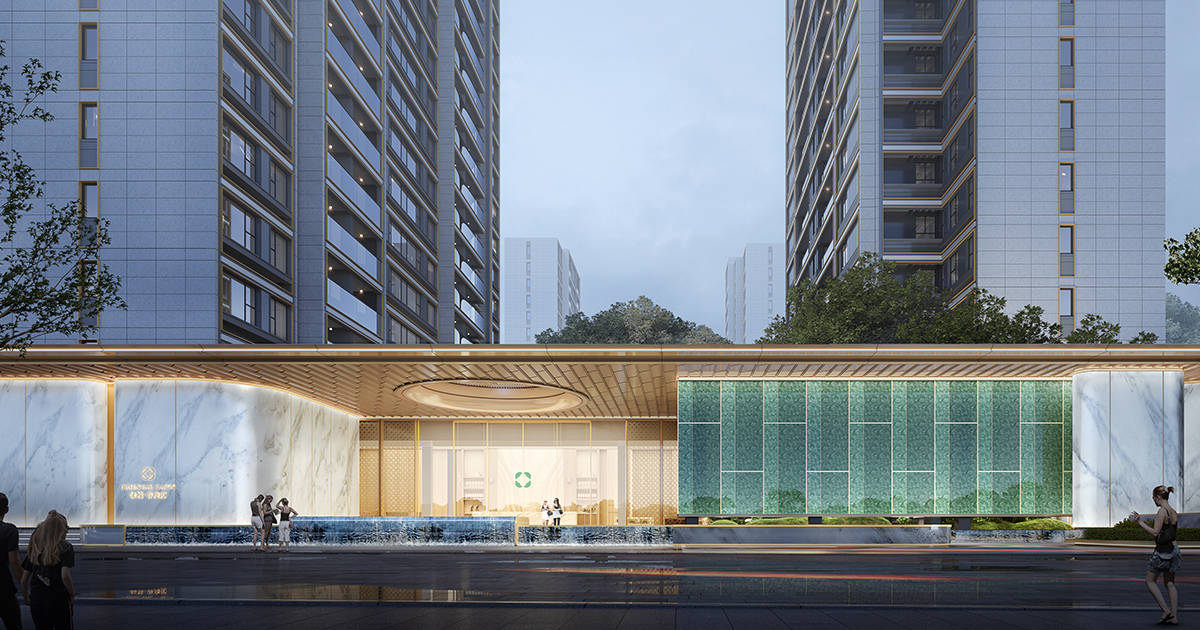Oriental Dawn | GTD | IRA Awards 2023
GTD: Winner of International Residential Architecture Awards 2023. With a primary focus on the principles of ecological humanism, the project emphasizes the harmonious relationship between people, buildings, and the environment. In line with the requirements for upscale property positioning, high quality, and high standards, the design team aims to create a quality condominium that provides a sense of security, belonging, convenience, and happiness for its residents.
The residential community has two entrances, the main one located on Jingwu Road to the west and the secondary one on Shuanglian Road to the south. It consists of 11 residential buildings, supporting amenities, commercial spaces, property lobbies, substations, and garbage rooms. Additionally, Building #2 offers government-subsidized housing in the form of public rental housing.
Adhered to the principle of quality and practicality, the residential design incorporates a flat roof with exquisite modernist architectural elements to create a vibrant and relaxed community atmosphere.
A cohesive and unified facade is created by a selection of materials such as stone, aluminum plates, jade glass, precious stones, lacquer, and high-end paint. Additionally, metal linear embellishments are strategically added to enhance the overall luxury, exquisite, and concise sense of the facade.
The basement serves as the underground garages, equipment rooms, and non-motor vehicle parking. The underground garage also functions as a civil air defense area, with a height of 3.6 meters for the underground garages. The parking spaces are primarily designed for small cars, with some for double-car and micro parking spaces.
Based on the design brief, the apartments range from approximately 99㎡ to 149㎡, while the government-subsidized housing apartment covers around 60㎡. The apartments offer an open layout from north to south, providing excellent views of the surrounding landscape and optimal ventilation conditions.
The building facade features a modern style with elegant proportions, incorporating a delicate light-colored frame for a simple yet high-quality appearance. The overall color scheme consists of simple white and gray tones, complemented by a champagne gold metal surface, creating a comfortable sense of tranquility, elegance, and warmth. The exterior walls are also constructed using aluminum, stone, and paint. The supporting amenities and commercial sections utilize stone, aluminum plates, glass, and other materials, all extending the residential building facade’s style through a concise design language.
The spacing between buildings is in compliance with the necessary requirements. The sunlight analysis estimates that this project receives the required amount of effective sunshine, which is not less than one hour per day at least.
Regarding traffic organization, the master plan emphasizes the concept of “separation of pedestrians and vehicles”. This approach aims to separate pedestrian and vehicle traffic through both ground and underground levels, creating a transportation system that is safe, quiet, convenient, and harmonious.

Project Details
Firm
GTD
Architect
Luo Yu
Project Name
Oriental Dawn
Category
Housing More than 5 Floors Concept
Project Location
Shanghai, China
Team
Luo Yu, Cui Xiaolong, Zhou Bicheng, Bai Yuyong, Xu Xiaofei, Hu Chanqing, Li Dezhi, Chen Bangzhao
Country
China
Photography ©Credit
©GTD
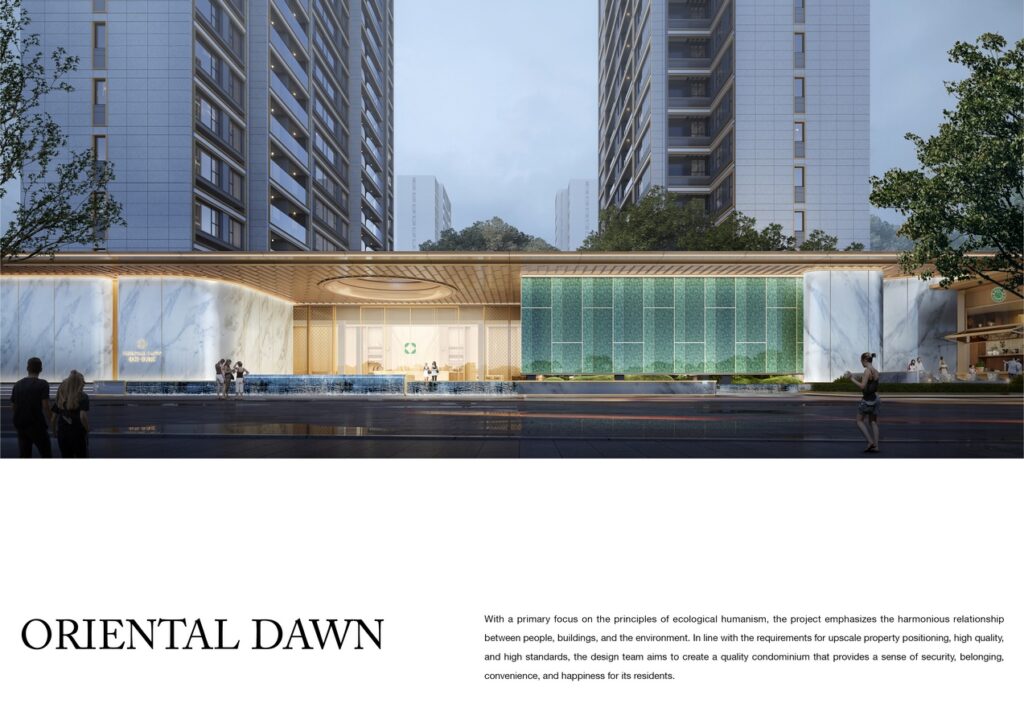
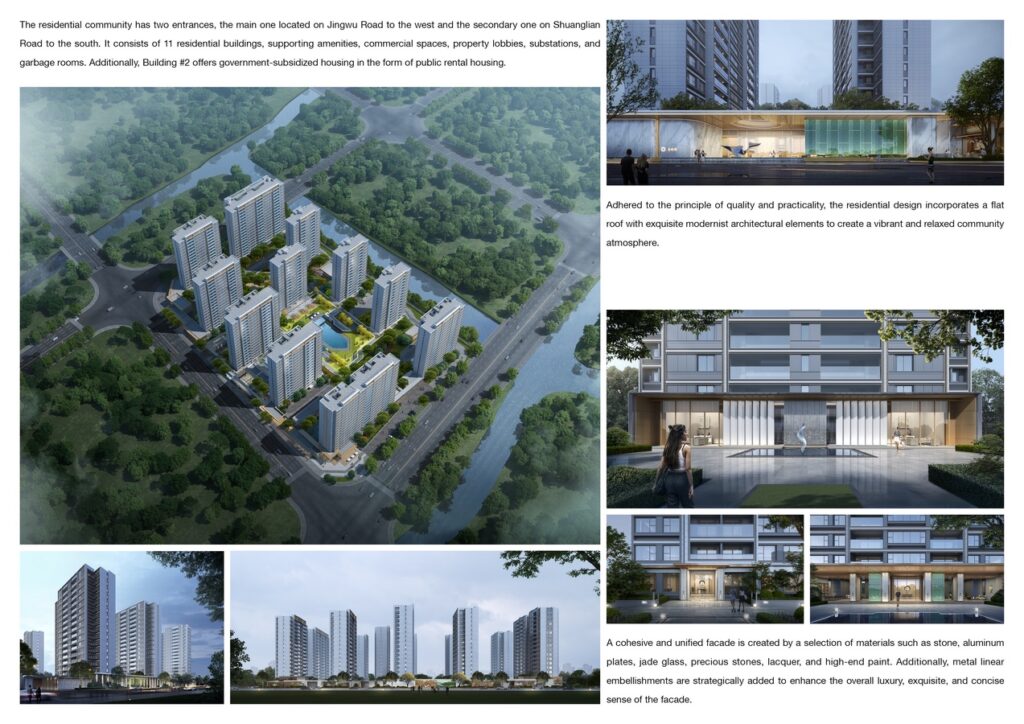
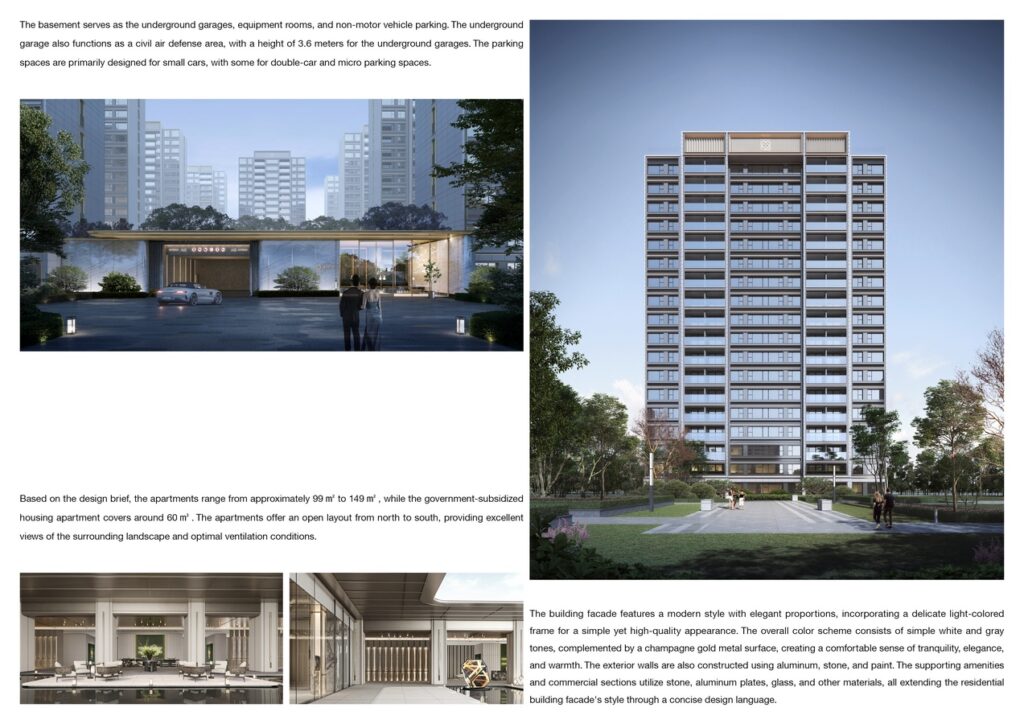
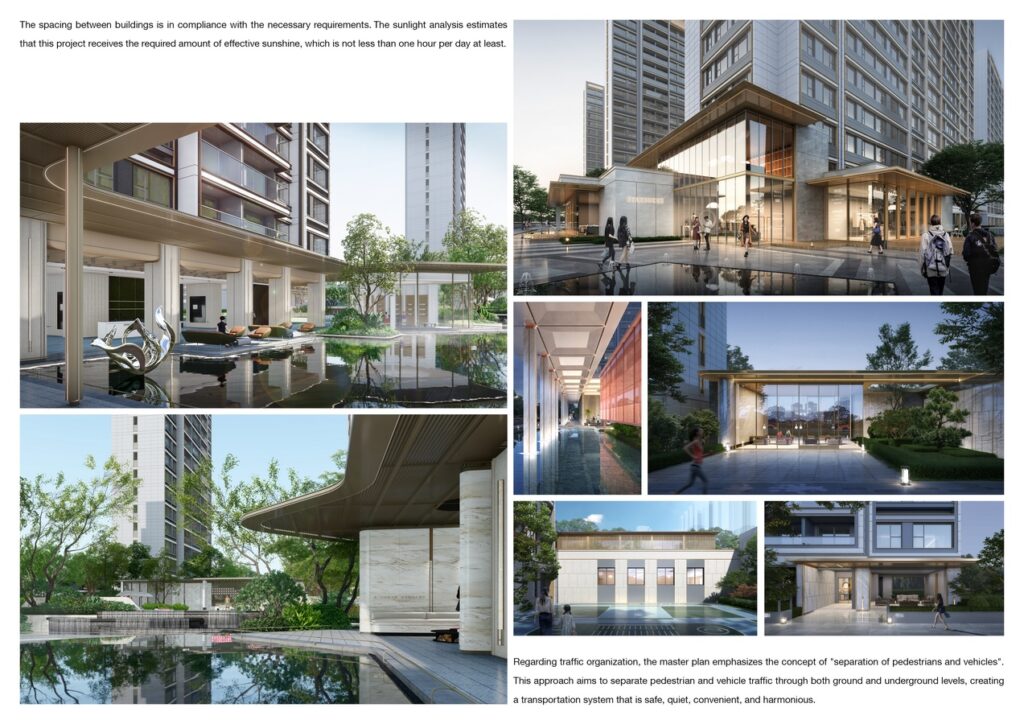

Zhejiang GTD Architectural Planning & Design Co., Ltd. (abbreviated as “GTD”) is founded by Honorary President Mr. Song Weiping in 2009. It is the only design company controlled by Greentown China and under the leadership of the R&D Design Center at Greentown China. GTD is a comprehensive design organization that offers integrated planning and design, architectural engineering, product R&D and consulting services.


