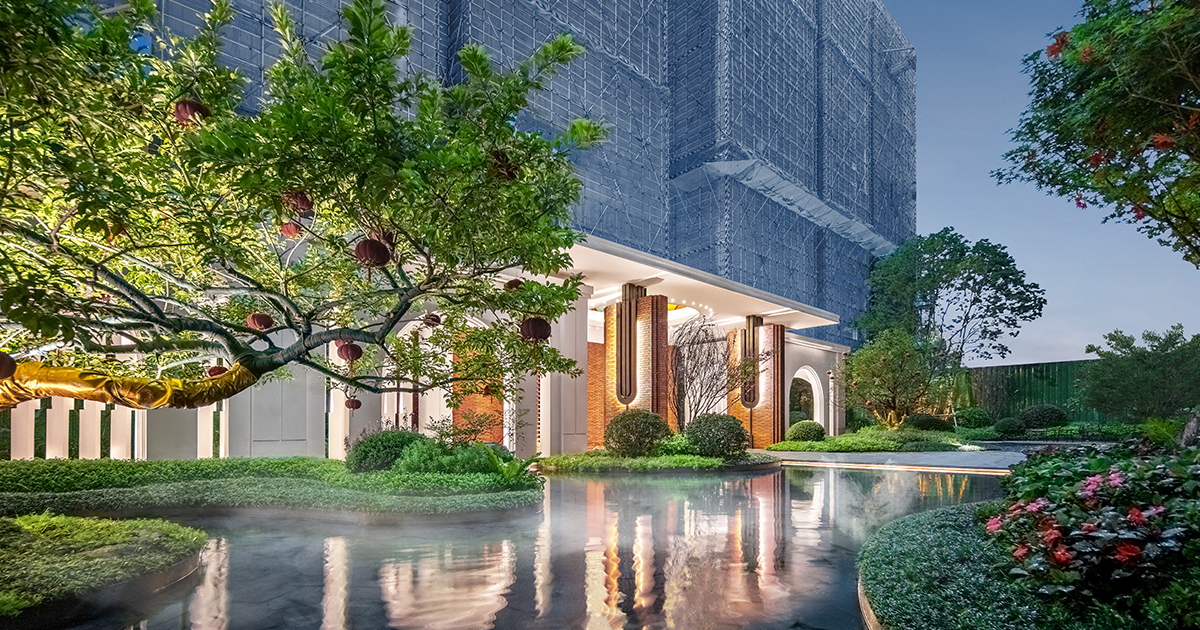Putian Lianfa Poly-Xiyue | C&M Design | World Design Awards 2023
C&M Design: Winner of World Design Awards 2023. The project is located in Putian, known as the seaside Zulu, surrounded by islands. With the design theme of “Island Residence – Metropolitan Vacation”, using “island” as the medium, Putian regional island sentiment combined with Lianfa New Amoy Deco new Xiamen decorative style, island, forest, waves, stone as the design elements, to open up the urban community a new path of exploration in search of dreams. This project is a part of Lianfa Group’s Hyatt Regency project.
This project is the regional landing project of Lianfa Group’s Yue system label, which is both the physical display area and the core atrium of the region. We hope that the landscape of the exhibition area will not only show the humanistic flavor of Lianfa, the openness and elegance of the IP in New Amoy Deco, and the style of multiculturalism, but also fit in with the overall layout and tone of the design of the district, and become a link to strengthen the quality and dignity of the owners on their way home. The design is based on the study of the project site characteristics, from the overall layout considerations, the physical display area of the dynamic line for the district home must pass through. Considering the reasonableness of the homecoming line, it is also necessary to meet the garden loop during the exhibition period. The island-shaped walks and the broken walks under the forest form a three-dimensional and rich dynamic line with the change of the terrain, and walk through the forest greenery, which becomes a garden walk for enjoying the scenery. Starting from the functional living origin, the physical exhibition area as the core garden atrium and art gallery of the whole project, combined with the lawn and leisure platform and other functions, provides the functions of excursion and strolling, resting under the forest, meeting and scenery, lawn activities, etc., and spreads out the mood in the use of the space, becoming the core of the community gathering place with content, vitality, interaction, and warmth, which can provide warm and poetic memories for the owners who reside in the area. The design process is based on the conceptualization of the site. The design process of the site and the repeated study of the program, and finally achieve the effect of landing, to achieve the smooth integration of the exhibition area and the design of the district.

Project Details
Firm
C&M Design
Designer
Zhu Jie
Project Name
Putian Lianfa Poly-Xiyue
World Design Awards Category
Landscape Design
Project Location
Putian City, Fujian Province
Team
C&M Design
Country
China
Photography ©Credit
©C&M Design
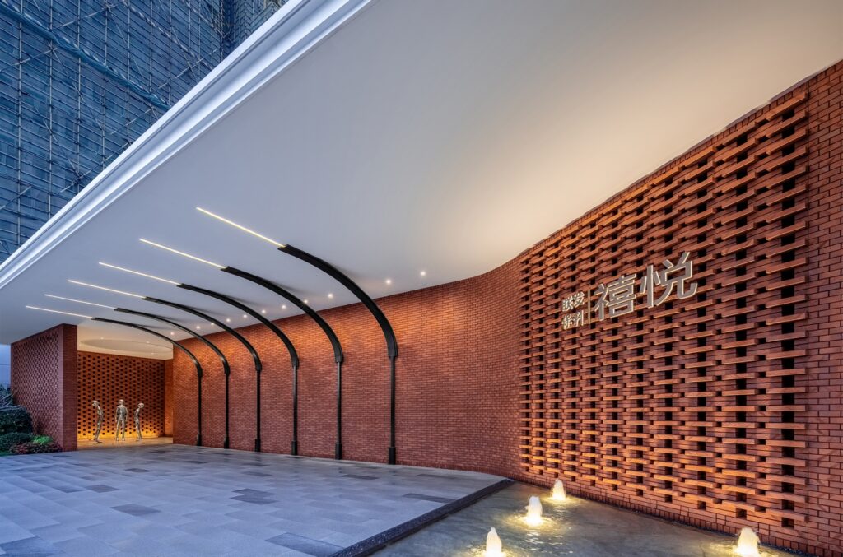
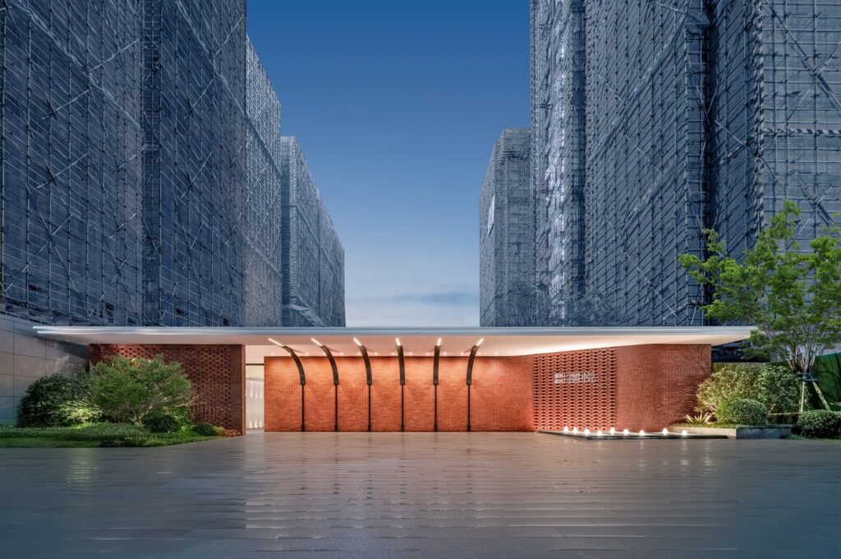
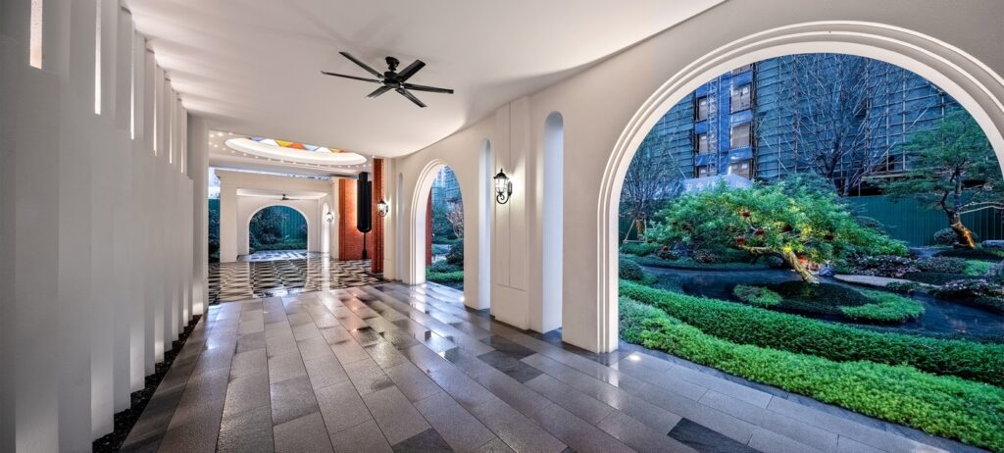
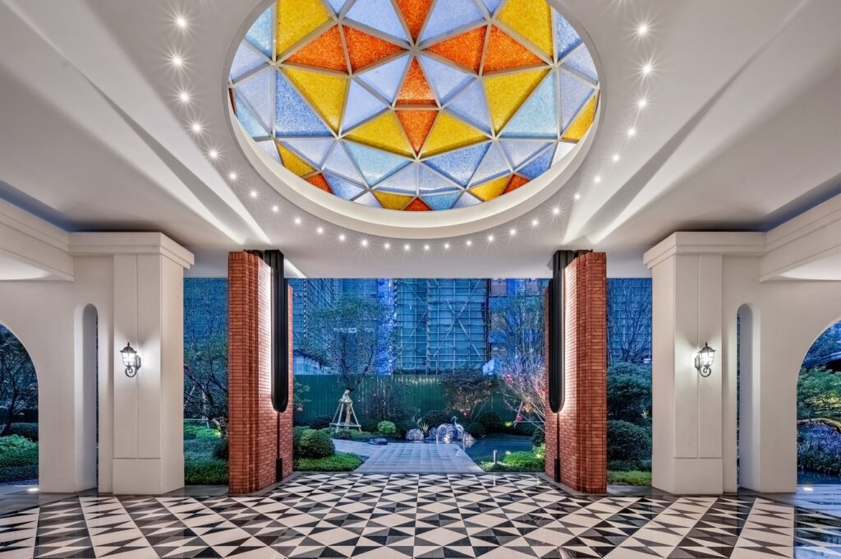
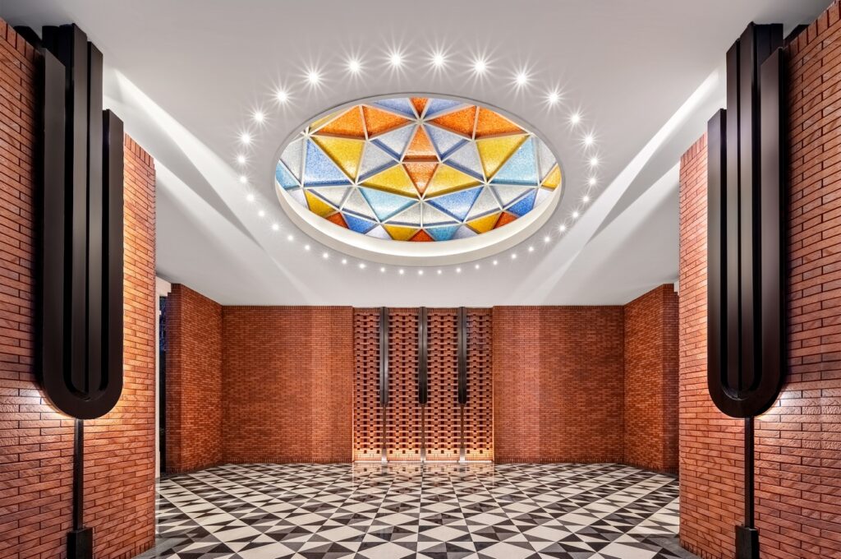
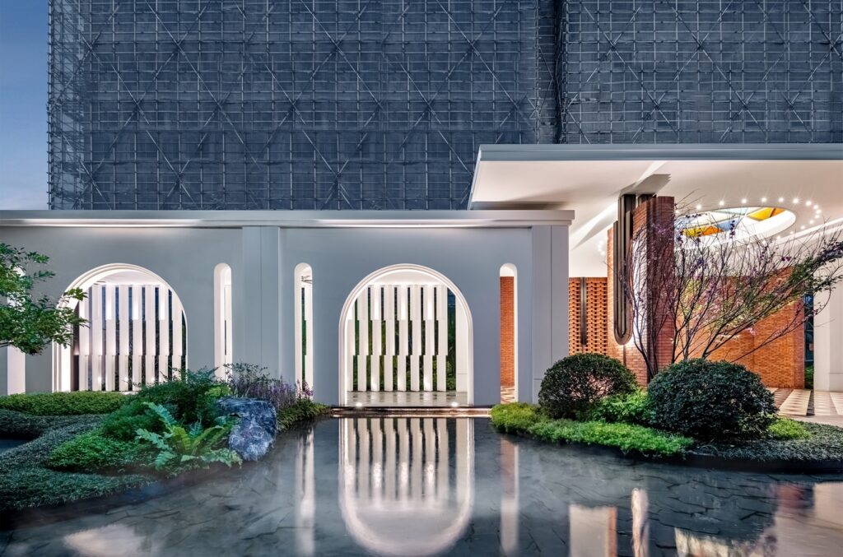
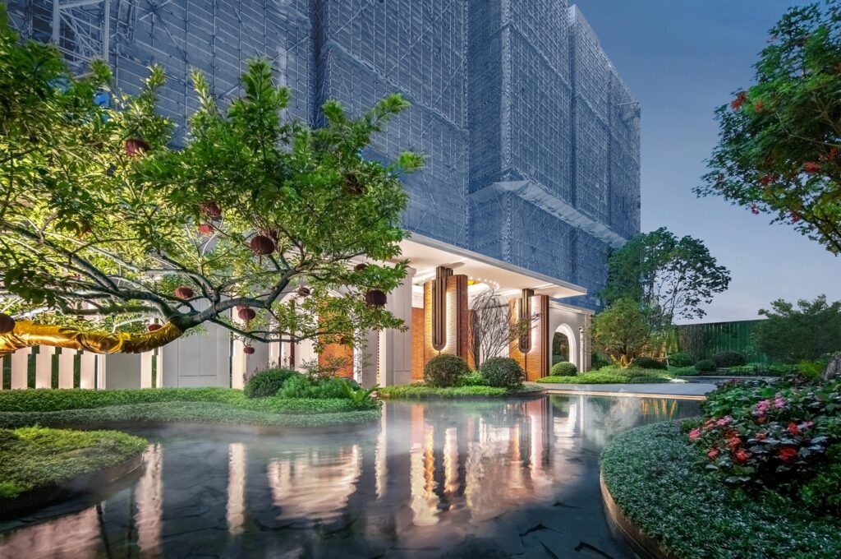
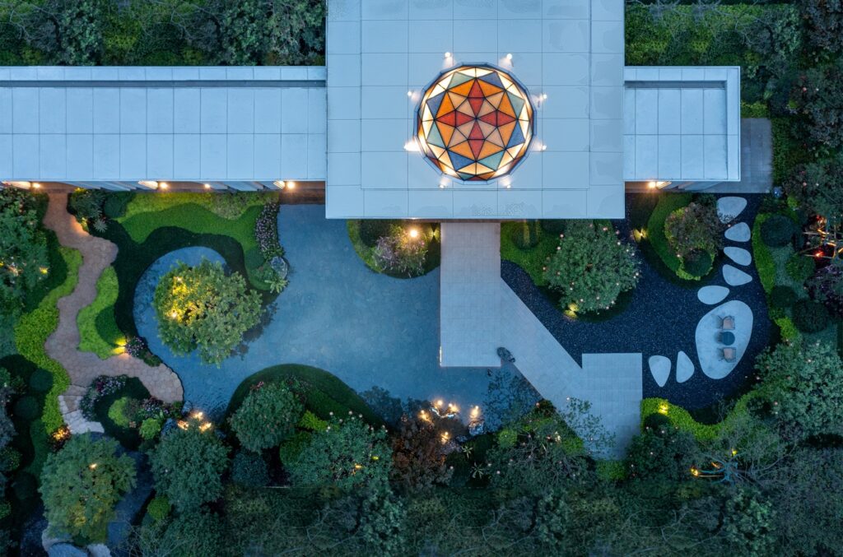
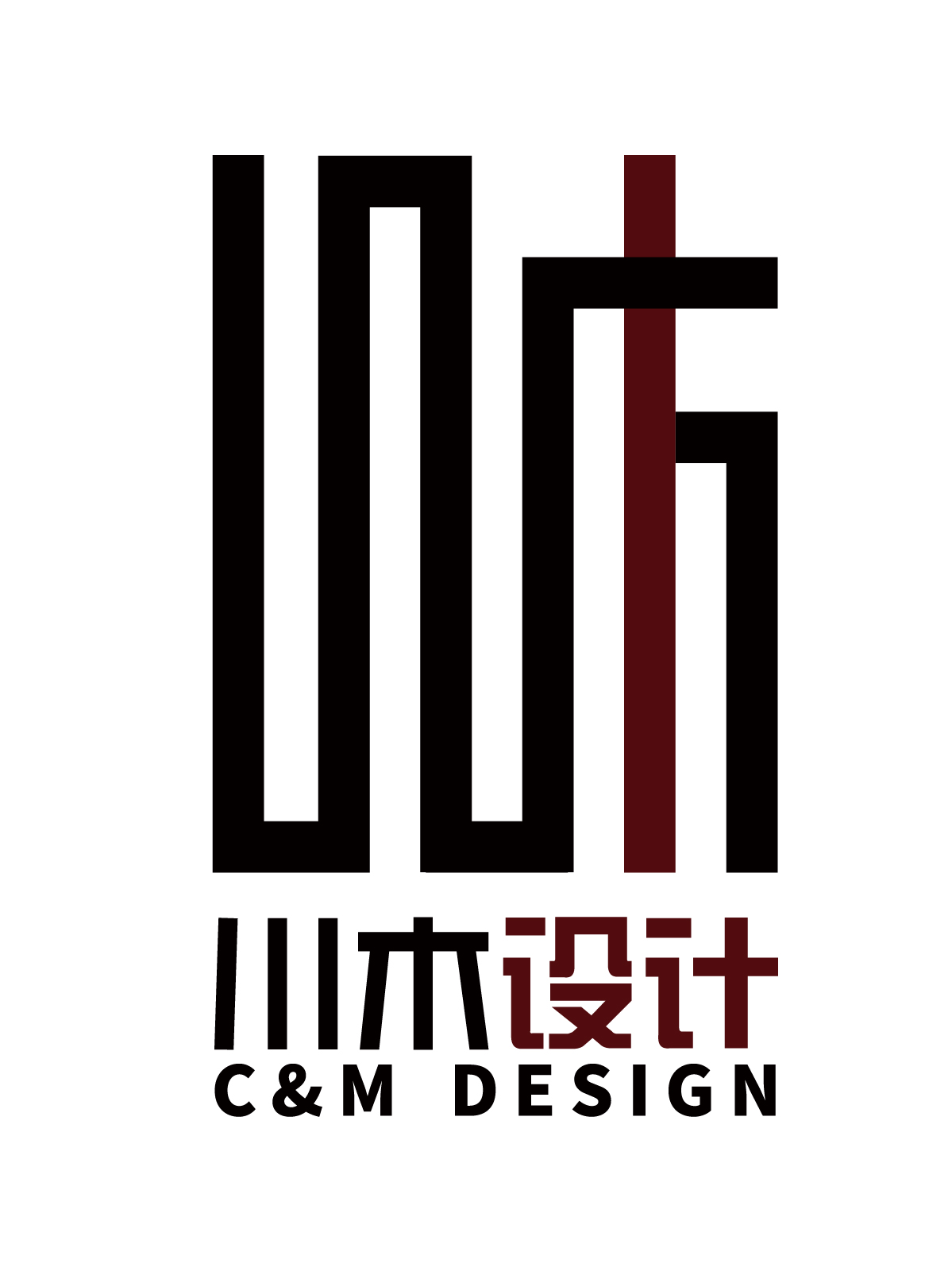
Adhering to the corporate philosophy of “aesthetics of life builder”, C&M Design is committed to creating a fully integrated boutique design. The company was founded in Xiamen in 2010, and has offices in Shanghai and Wuhan, covering urban design, landscape planning and design, differentiated architectural design, intelligent low-carbon and other comprehensive specialties.
The company has two qualifications of “Class B Landscape Architecture Engineering Design Specialization” and “Class B Lighting Engineering Design Specialization” issued by the Ministry of Housing and Construction, and has been recognized as a national high-tech enterprise in 2022.



