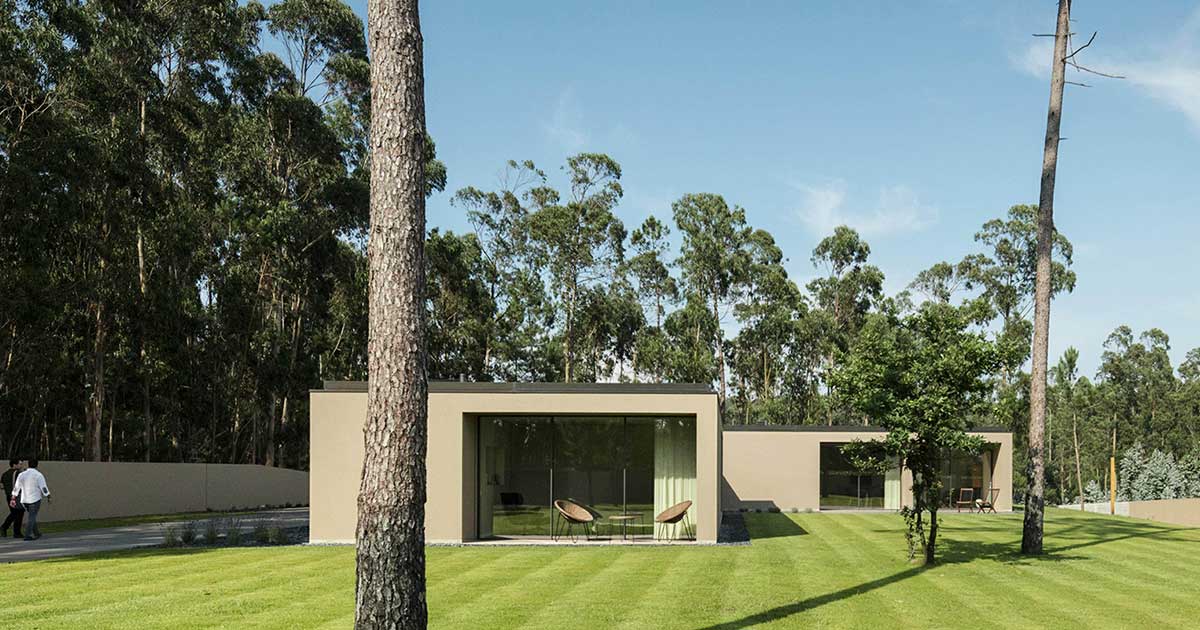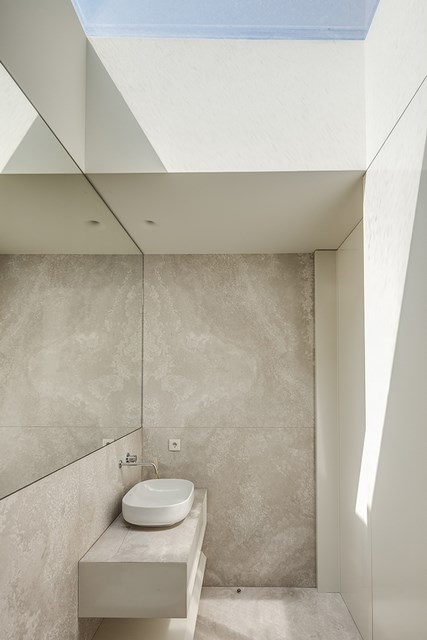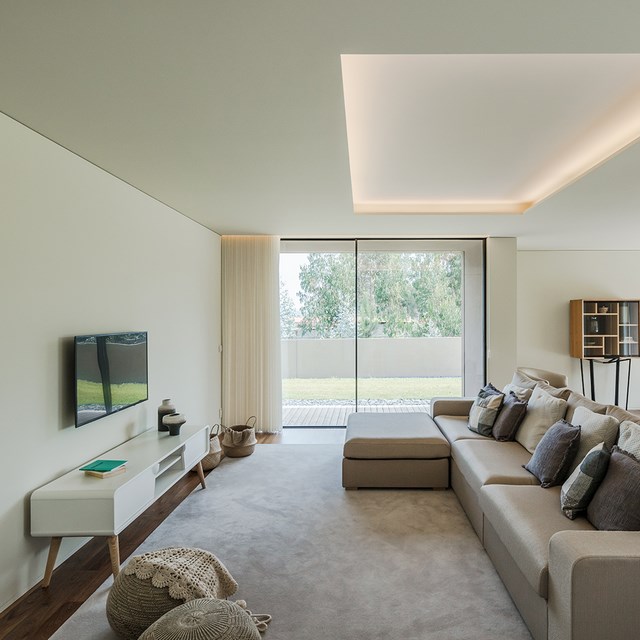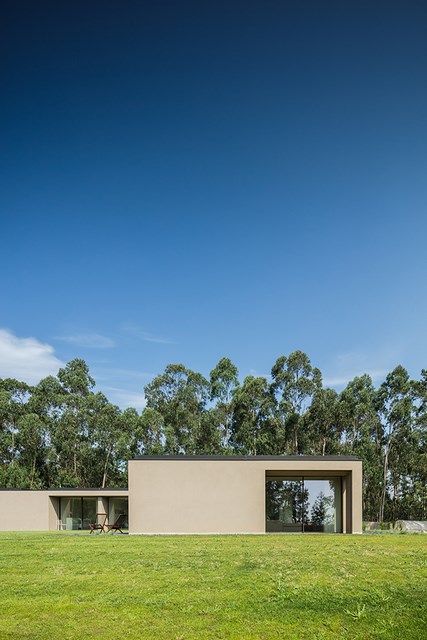Rio Mau House by Raulino Silva Arquitecto | World Design Awards 2020
Raulino Silva Arquitecto: Honorable Mention of World Design Awards 2020. Rio Mau House is located in the countryside of the outskirts of Vila do Conde, in an isolated land plot with about 6800 sqm, which is surrounded by cultivated fields (of weed and corn) and by divers eucalyptus, oaks and pines forests. The land is very close to the Serra de Rates, near the town of Póvoa de Varzim.
The single-family housing is organized on a single floor and is located in the center of the land surrounded by grass and several existing pine trees. The car and pedestrian accesses through the North zone are highlighted by an entrance porch and a dark gray concrete paved area. In the garden we have areas with Valongo black shale gravel, which houses crawling vegetation and protects the front from water and from grass maintenance services. In the back of the land, the area with eucalyptus and pine without grass has been preserved.
The entrance of the house is by the North front, through a flap that leads to the main hall marked by a walnut wood grid, where we have access to the small office, to the two car garage, to the laundry room and to the small technical area, which contains all the heating equipment of the house.
On the West side of the single-family house there are three bedrooms and two bathrooms covered with stone, with skylights to allow ventilation and natural light, instead the main bedroom is a complete suite, with a dressing room opened to an interior patio. The other two bedrooms have a built-in wardrobe closet, considering that the hallway to the bedrooms has a large storage closet on the North wall.
In the South area of the house we have spacious and communicating spaces, namely the kitchen with an island and the living and dining areas, which communicate with each other through two large sliding doors, to allow the connection between spaces. Along the corridor that leads to the living room we have a small bathroom covered in stone, with skylight and also a pantry area.
The main spaces of the house have direct relation with the garden through modified pine deck paved porches, which extend the interior space to the outside and protect the windows from rain and wind. In the organization of interior spaces, it was sought that windows were preferably oriented South and West.
The heating of the housing works thanks to the radiant floor system in all spaces. The interior floor is floating, made in walnut wood and the woodwork (doors, cabinets, baseboards and kitchen cabinets) is all made with MDF (Medium-Density Fiberboard) boards, matt lacquered, except for the walnut wood grid in the main hall of access to the house.
Not being the walls, ceilings and facades of the house colored white, it was sought in this single-family house to find a set of shades, materials and environments that functioned as a unit, both in the construction, as in the garden, in the external organization and also in the interior design.

Firm: Raulino Silva Arquitecto
Architects: Raulino Ricardo Oliveira da Silva
Category: Residential Built Single-Family
Project Location: Rio Mau, Vila do Conde
Team: Raulino Ricardo Oliveira da Silva
Country: Portugal
Photography ©Credit: João Morgado
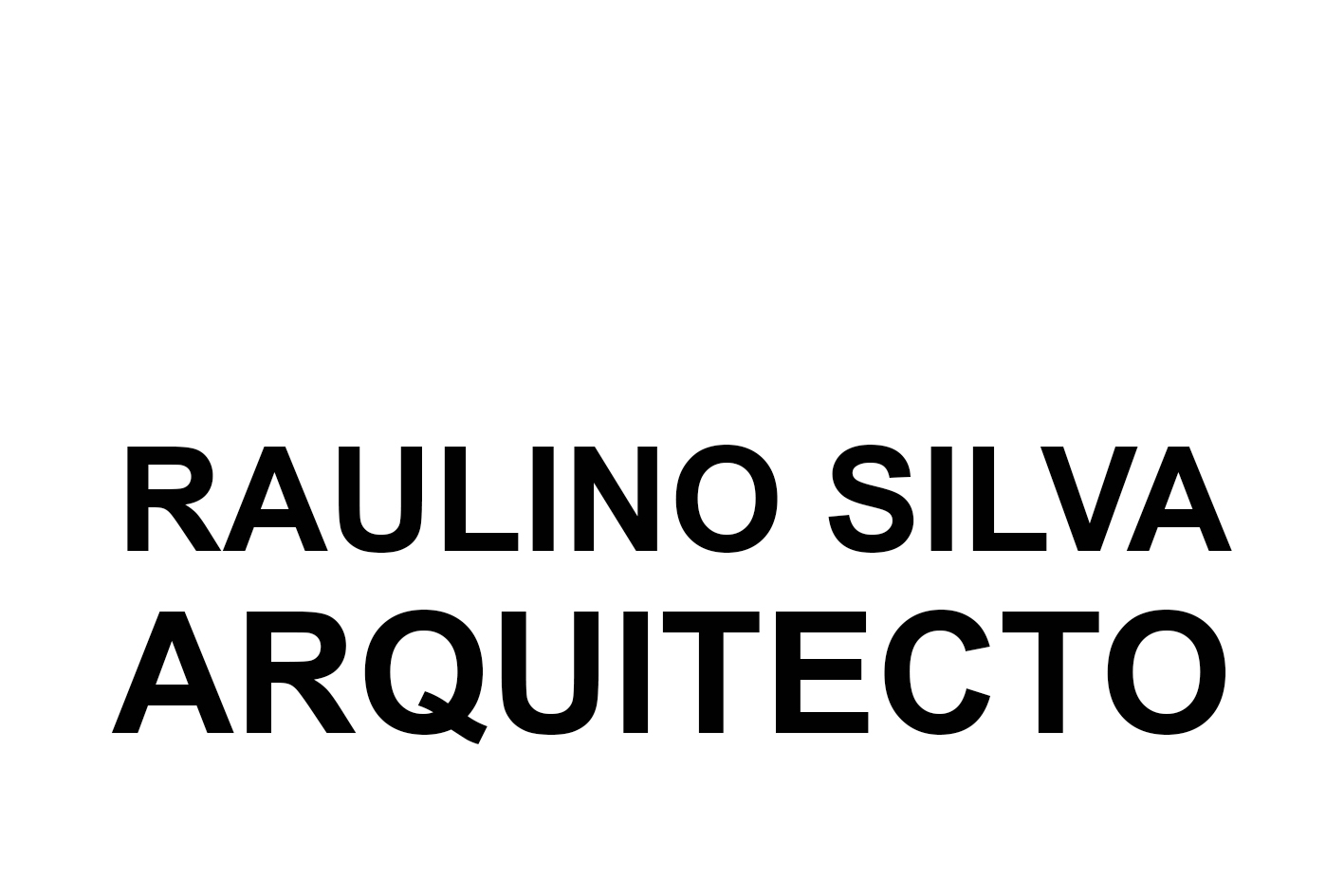 Raulino Silva was born in Vila do Conde (1981), he is architect by the Escola Superior Artística do Porto, and he has had his own office in Vila do Conde, in North of Portugal.
Raulino Silva was born in Vila do Conde (1981), he is architect by the Escola Superior Artística do Porto, and he has had his own office in Vila do Conde, in North of Portugal.
The built works won the awards, the Muse Design Awards 2020, the IF Design Awards 2019, IDA Design Awards 2019, the European 40 Under 40 Awards 2018, the International Architecture Awards 2018, the Architecture MasterPrize 2018, the Iconic Awards 2017, and the Baku International Architecture Award 2015.



