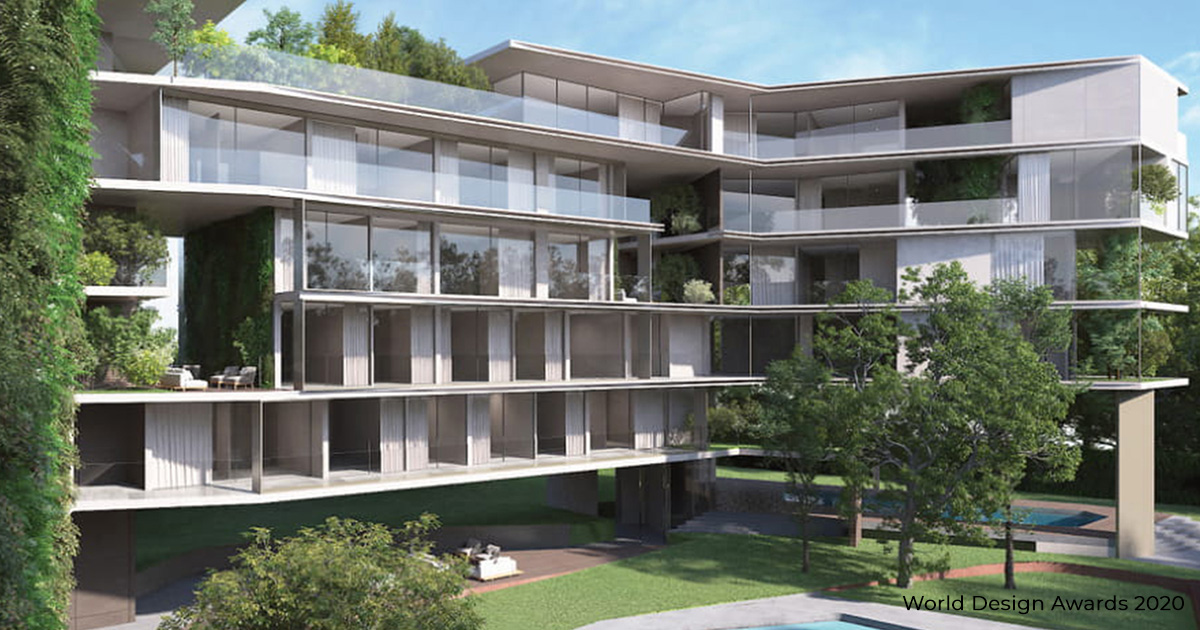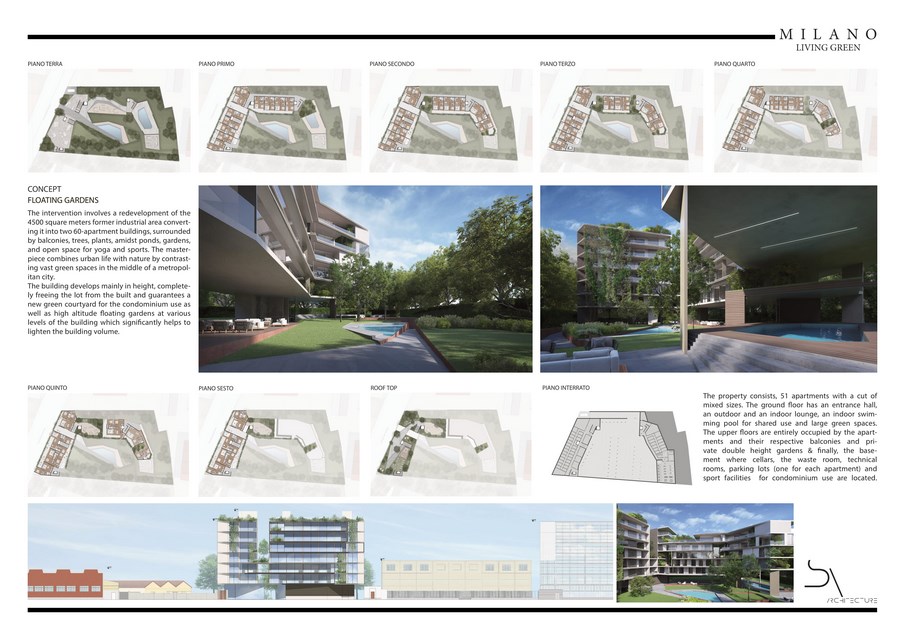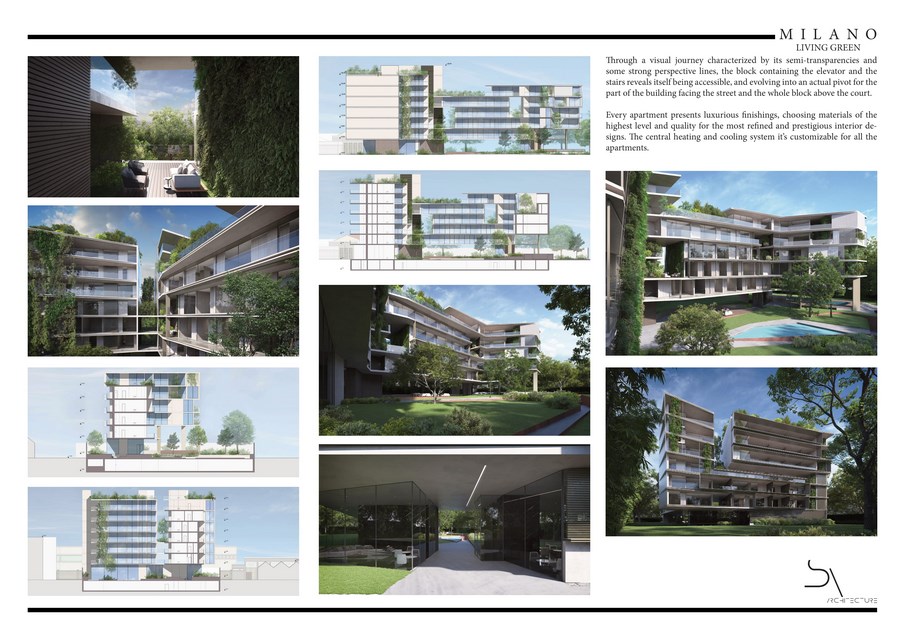Sbodio-Milano Living Green by Sa-Architecture | World Design Awards 2020
Sa-Architecture: Honorable Mention of World Design Awards 2020. “MILANO LIVING GREEN” is located in one of the most famous and well-known districts of Milan, just a few meters far from the Lambrate FS. Station and in one of the fastest growing real estate areas of the past months. The project seizes the opportunity to contribute to the growing avant-garde trend in the Lambrate area, a “Milanese Brooklyn” known for its contemporary and artistic feel. The charming galleries, exhibitions, and lofts make this location ideal for conceptual projects. The social adventure surrounding the area is undoubtedly valuable.
This neighborhood is seeing a new phase of great renewal and expansion, while the old and unused warehouses next to the Lambrate station are planned to be or being restored to become hosting locations for happenings and exhibitions already.
Project
The project aims to realize one prestigious and exclusive zero waste
residential building, with its new kind of modernity given by the concept of floating gardens, the wide and bright windows and its wise use of materials; that will be highly complimented by the strategically inserted green spaces, giving literally double height gardens in the floors. A green, sustainable trend, where nature takes center stage, promoting harmony between the people and their habitat, where plants, trees and humans coexist, living in the city like in the countryside, minimizing the negative impact on the environment. The project develops the creation of this new residential complex; by changing the shape of the existing building, creating new alignment of the main façade (the street front) whereas developing parallel axis to the part of the internal courtyard. The intervention involves a redevelopment of the 4500 square meters former industrial area converting it into two 60-apartment buildings, surrounded by balconies, trees, plants, amidst ponds, gardens, and open space for yoga and sports. The masterpiece combines urban life with nature by contrasting vast green spaces in the middle of a metropolitan city.
The building develops mainly in height, completely freeing the lot from the
built and guarantees a new green courtyard for the condominium use as well as high altitude floating gardens at various levels of the building which significantly helps to lighten the building volume.
Milano Living Green flats are designed following the newest and highest A-
energy class standards, strictly due to the latest criteria in terms of environmental sustainability and thermal efficiency; while using advanced heating systems and the highest quality materials developing a zero-waste residential complex.
Apartments
Visual convenience, living comfort, and energy efficiency are the main features of the living units. Through a visual journey characterized by its semi-transparencies and some strong perspective lines, the block containing the elevator and the stairs reveals itself being accessible, and evolving into an actual pivot for the part of the building facing the street and the whole block above the court.
Every apartment presents luxurious finishings, choosing materials of the highest level and quality for the most refined and prestigious interior designs. The central heating and cooling system it’s customizable for all the apartments.

Firm: Sa-Architecture
Architect: Marco Guido Savorelli
Category: Residential Concept
Project Location: Milano
Team: Marco Savorelli, Daniela Bernabei, Beatrice Dollorenzo, Marjan Hendizadeh
Country: Italy
Photography ©Credit: Sa-Architecture
 Sa-Architecture Marco Guido Savorelli was born in Milan in 1965 and he achieved the master degree in Architecture the 21st of December, 1992 at the Politecnico of Milan. He enrolled in the Society of Architects of the Milan province in September 1993, with serial no. 7985. After the degree he has undertaken his career focusing, on interior design and landscape architecture.
Sa-Architecture Marco Guido Savorelli was born in Milan in 1965 and he achieved the master degree in Architecture the 21st of December, 1992 at the Politecnico of Milan. He enrolled in the Society of Architects of the Milan province in September 1993, with serial no. 7985. After the degree he has undertaken his career focusing, on interior design and landscape architecture.
For each project, the starting point is the study of space, of proportions,glimpses and perspectives,which then leads to the creation of concept.The strength of the interior space is then transmitted to skin but never overwhelming or altering the spatial concept which characterizes the site. Actually he has also intensely dedicated to retail projects, hotel and residential buildings.







