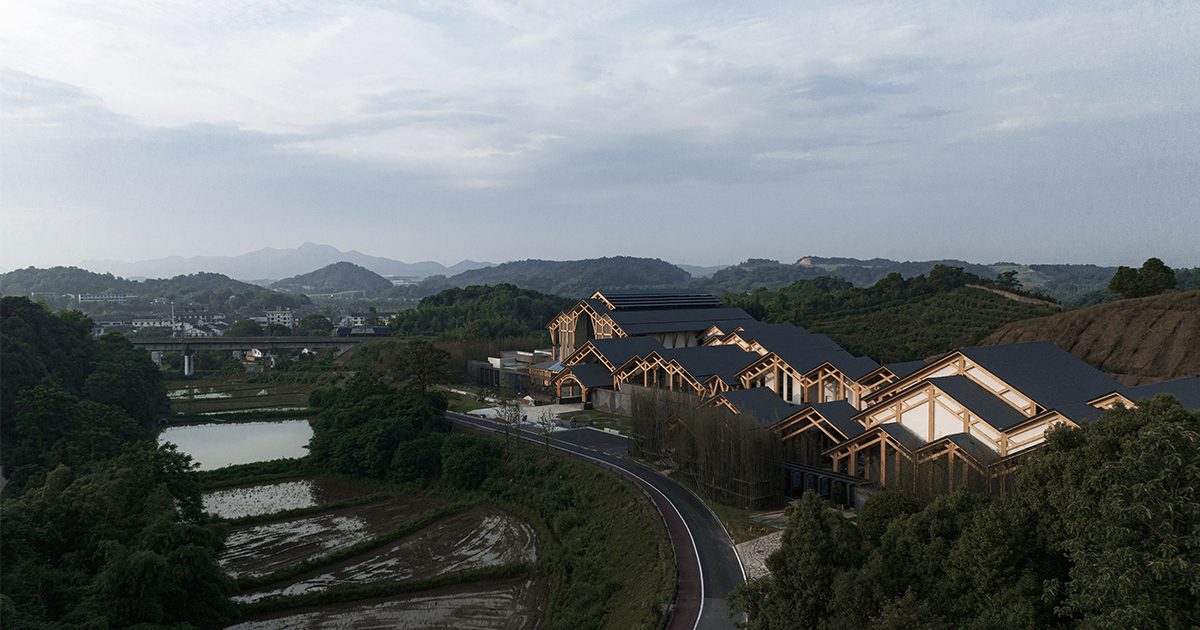Signature Library of Contemporary Chinese Writers | Yang Ying Design Studio of China Construction Fifth Engineering Bureau Co.,Ltd | World Design Awards 2023
Yang Ying Design Studio of China Construction Fifth Engineering Bureau Co.,Ltd: Winner of World Design Awards 2023. To revitalize the cultural heritage of the traditional countryside, enhance the cultural awareness of residents regarding environmental protection, boost rural tourism, and encourage urban residents to reconnect with the countryside while contributing to rural development, the Yiyang City government has constructed this project in the suburban Qingxi Village.
The project encompasses functions such as the exhibition and preservation of rare signed edition books, sales, research facilities, academic conferences, experiential spaces, and leisure activities. It can house and preserve up to 500,000 signed edition books.
The architectural design integrates continuous inner courtyards and a continuous “folded plate” sloping roof into a cohesive whole. This design not only harmonizes with the undulating mountainous terrain of the surrounding area but also creates a diverse internal space characterized by distinct functionalities, orderly openings, and smooth transitions. Employing spatial design techniques like enclosure, rotation, folding, borrowing, transparency, and screening, the design creates a sequence of contextually engaging spaces.
The building employs eco-friendly materials such as recycled bricks, wood, bamboo, and steel. The design draws inspiration from traditional brick and wood structures found in Qingxi Village and combines these materials with modern construction techniques. This synthesis results in a building that exudes a rustic yet elegant charm and embodies both regional aesthetics and contemporary cultural values, defining it as a novel form of rural public architecture.
The project incorporates several sustainable construction techniques:
– On the ground floor, locally sourced recycled bricks are used on exterior walls, courtyard landscape walls, and drainage systems. These bricks are manufactured using a solidified earth technology that involves adding a curing agent to local excavation soil. This process eliminates the need for dehydration and firing and allows for on-site brick pressing, reducing the need for soil transportation. Over the building’s entire lifecycle, this approach reduces carbon emissions by nearly 20% compared to reinforced concrete.
– Wood and bamboo materials are sourced from the abundant local bamboo and timber resources. These materials are processed on-site to create composite orthogonal building materials. This minimizes transportation costs and allows for these materials to be disassembled and reused for construction in different locations.
– The continuous folded plate sloping roof incorporates integrated green technologies to form a “compact roof composite structure.” The roof’s top layer is equipped with photovoltaic panels for energy generation, the middle layer acts as a ventilation and insulation layer, and the bottom layer employs micro-wind power generation technology using wind wells for ventilation.
In its entirety, this building achieves low carbon emissions and is environmentally friendly, contributing to the sustainable development of rural culture through its design and construction.

Project Details
Firm
Yang Ying Design Studio of China Construction Fifth Engineering Bureau Co.,Ltd
Architect
YANG YING
Project Name
Signature Library of Contemporary Chinese Writers
World Design Awards Category
Cultural (Museum) Built
Project Location
Qingxi County, Yiyang City, Hunan Province, China
Team
Yang Ying Design Studio
Country
China
Photography ©Credit
©Yang Ying Design Studio









Founded in 1999, Yang Yang Design Studio is based around the idea of “Inspiration and Precision to Deliver Innovative Design “ . Guided by the Chief Architect Yang Ying, a national engineering and design master, the studio is dedicated to the pursuit of original design and innovative research . Keeping the idea of “Situated Architectural Space “ at the core of their design philosophy, the practice has a diverse portfolio of completed works, from urban planning and regeneration to civic and residential. In recognition of the studios contribution to the architecture industry, Yang Ying and his team have received over 100 national and provincial awards.




