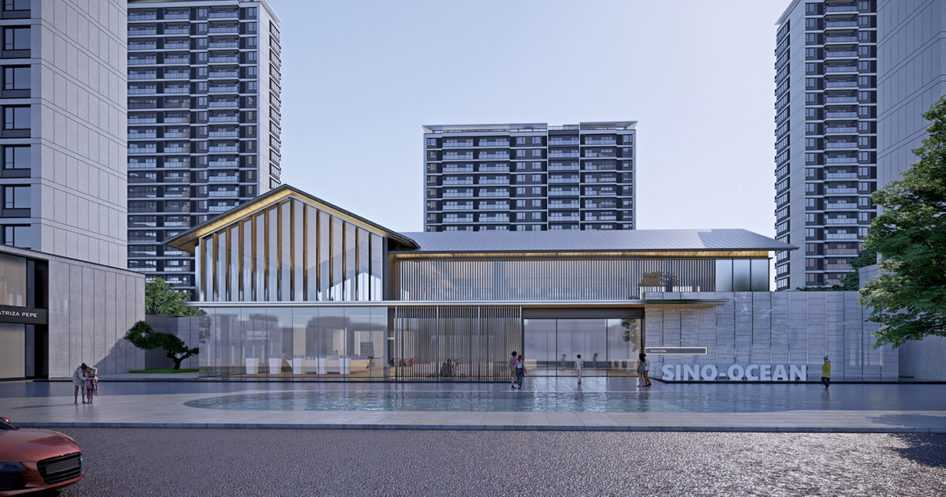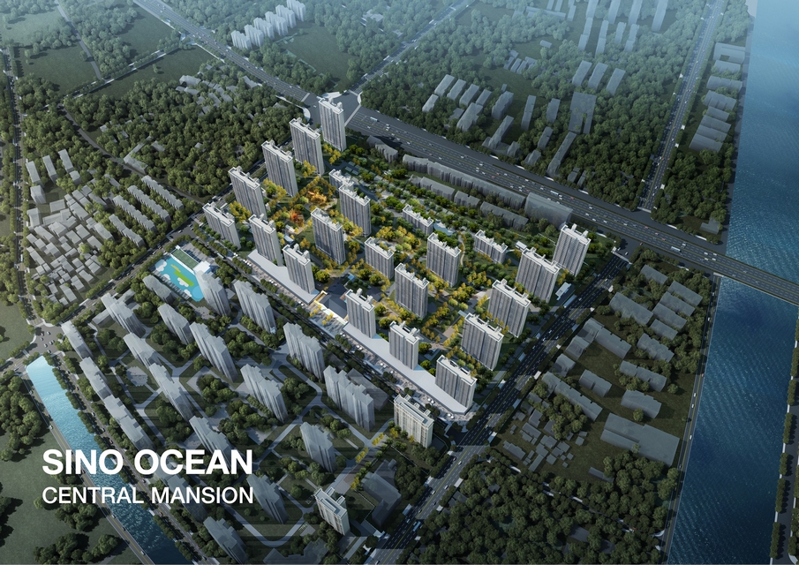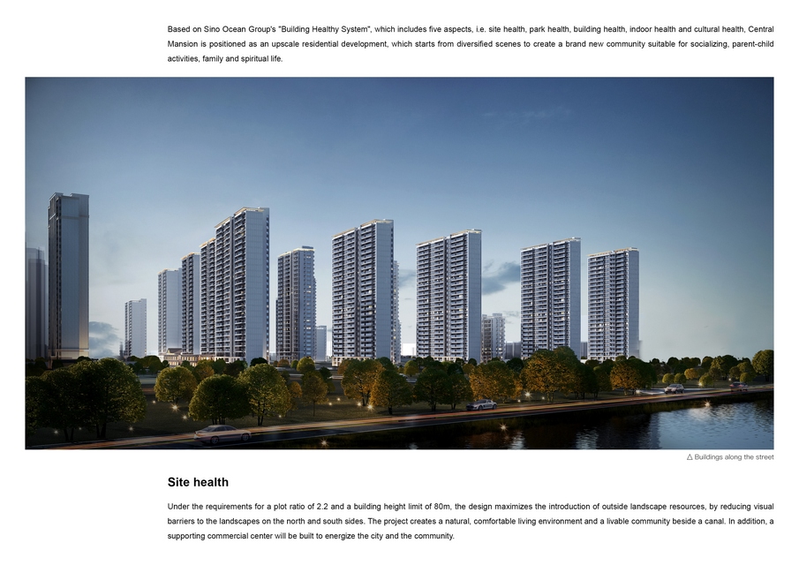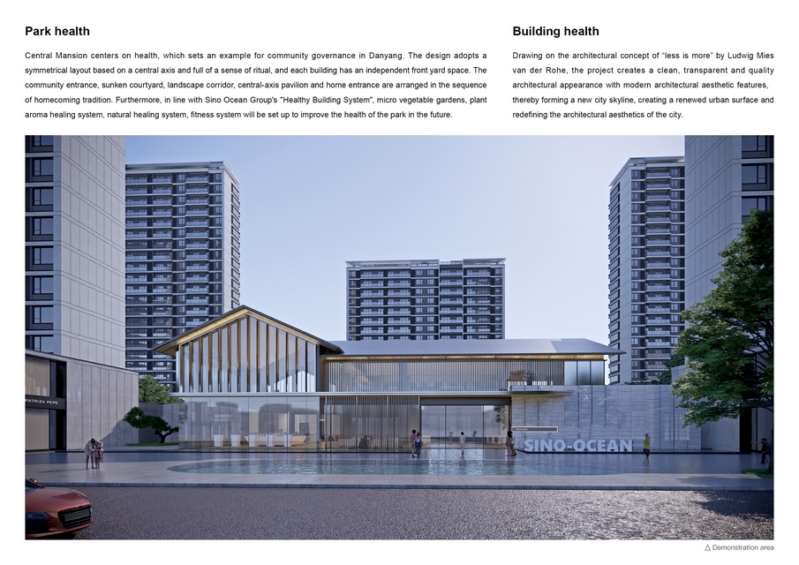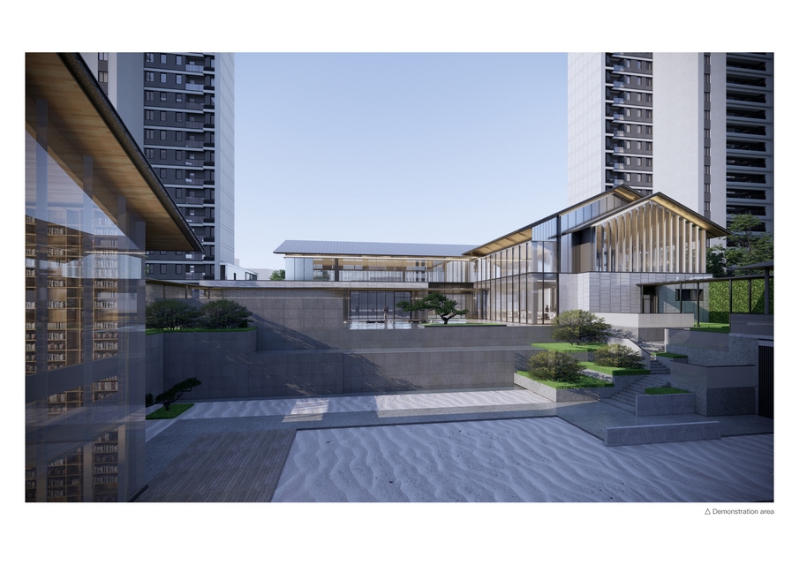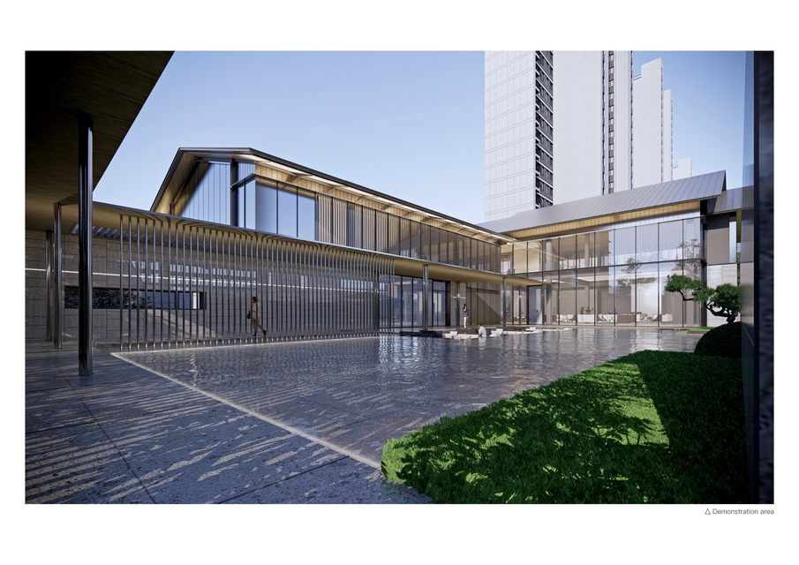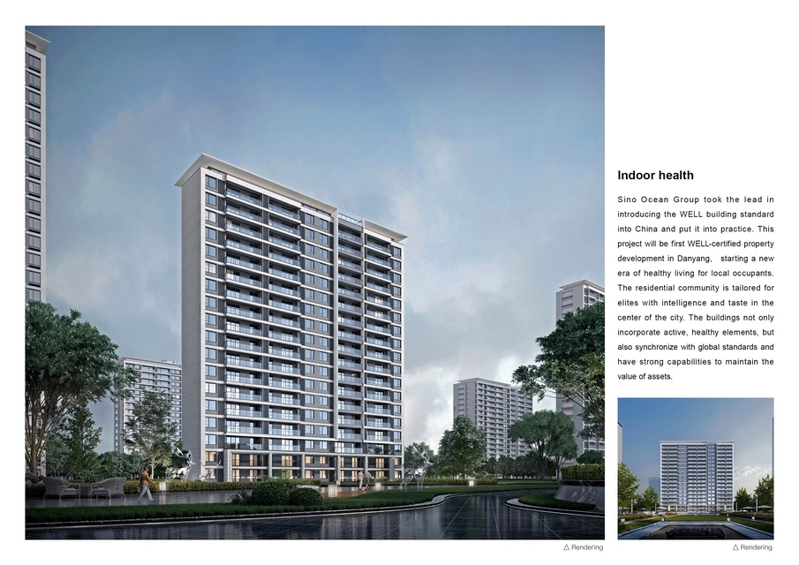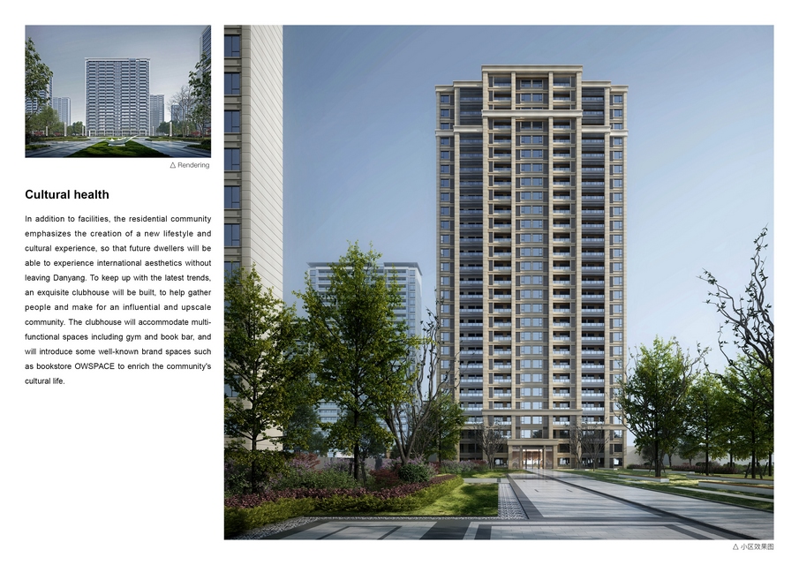Sino Ocean • Central Mansion | Sino Ocean Group (East China Branch) | World Design Awards 2021
Sino Ocean Group (East China Branch): Winner of World Design Awards 2021. Based on Sino Ocean Group’s “Building Healthy System”, which includes five aspects, i.e. site health, park health, building health, indoor health and cultural health, Central Mansion is positioned as an upscale residential development, which starts from diversified scenes to create a brand new community suitable for socializing, parent-child activities, family and spiritual life.
Site health
Under the requirements for a plot ratio of 2.2 and a building height limit of 80m, the design maximizes the introduction of outside landscape resources, by reducing visual barriers to the landscapes on the north and south sides. The project creates a natural, comfortable living environment and a livable community beside a canal. In addition, a supporting commercial center will be built to energize the city and the community.
Park health
Central Mansion centers on health, which sets an example for community governance in Danyang. The design adopts a symmetrical layout based on a central axis and full of a sense of ritual, and each building has an independent front yard space. The community entrance, sunken courtyard, landscape corridor, central-axis pavilion and home entrance are arranged in the sequence of homecoming tradition. Furthermore, in line with Sino Ocean Group’s “Healthy Building System”, micro vegetable gardens, plant aroma healing system, natural healing system, fitness system will be set up to improve the health of the park in the future.
Building health
Drawing on the architectural concept of “less is more” by Ludwig Mies van der Rohe, the project creates a clean, transparent and quality architectural appearance with modern architectural aesthetic features, thereby forming a new city skyline, creating a renewed urban surface and redefining the architectural aesthetics of the city.
Indoor health
Sino Ocean Group took the lead in introducing the WELL building standard into China and put it into practice. This project will be first WELL-certified property development in Danyang, starting a new era of healthy living for local occupants. The residential community is tailored for elites with intelligence and taste in the center of the city. The buildings not only incorporate active, healthy elements, but also synchronize with global standards and have strong capabilities to maintain the value of assets.
Cultural health
In addition to facilities, the residential community emphasizes the creation of a new lifestyle and cultural experience, so that future dwellers will be able to experience international aesthetics without leaving Danyang. To keep up with the latest trends, an exquisite clubhouse will be built, to help gather people and make for an influential and upscale community. The clubhouse will accommodate multi-functional spaces including gym and book bar, and will introduce some well-known brand spaces such as bookstore OWSPACE to enrich the community’s cultural life.
Project Details
Firm
Sino Ocean Group (East China Branch)
Project Name
Sino Ocean • Central Mansion
Architect/Designer
Fan Xingyuan
World Design Awards Category
Housing Concept (Multi-Units)
Project Location
Danyang, Jiangsu Province
Team
Fan Xingyuan
Country
China
Photography ©Credit
©Sino Ocean Group (East China Branch)
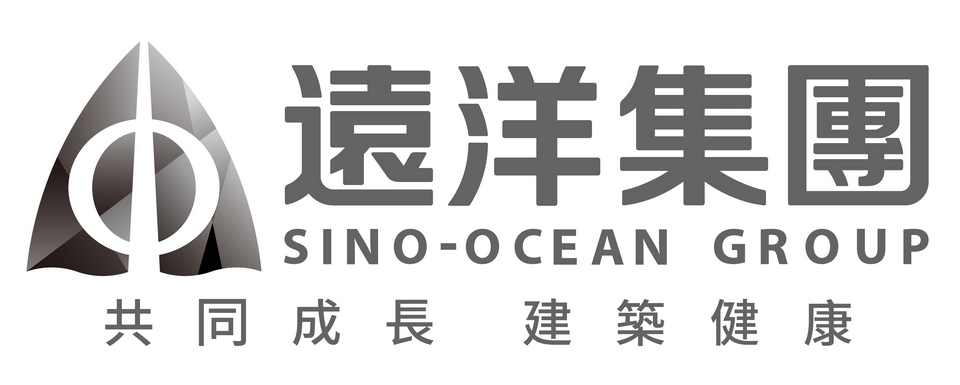
With a strategic vision of becoming a “Creator of Building Health and Social Value”, Sino Ocean Group is committed to growing into a pragmatic comprehensive corporation focusing on investment and development while exploring related diversified new businesses. Its core businesses include residential development, property development and operation, property services and whole-industrial-chain construction services, complemented by synergic businesses in real estate financing, senior living service, logistics property and internet data center, etc.


