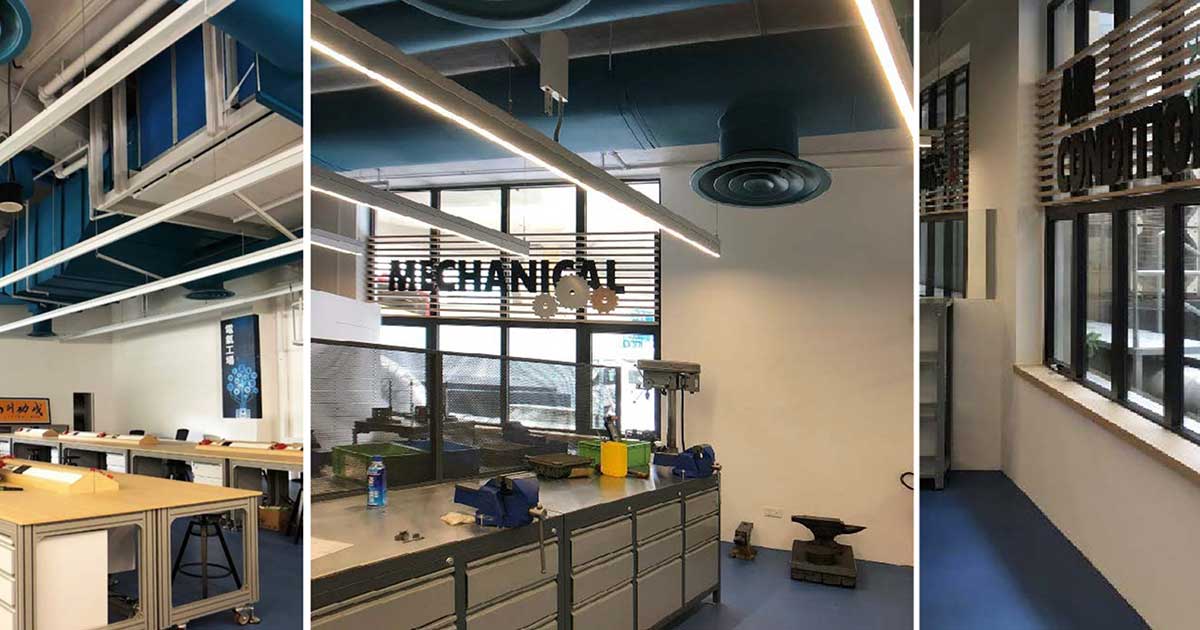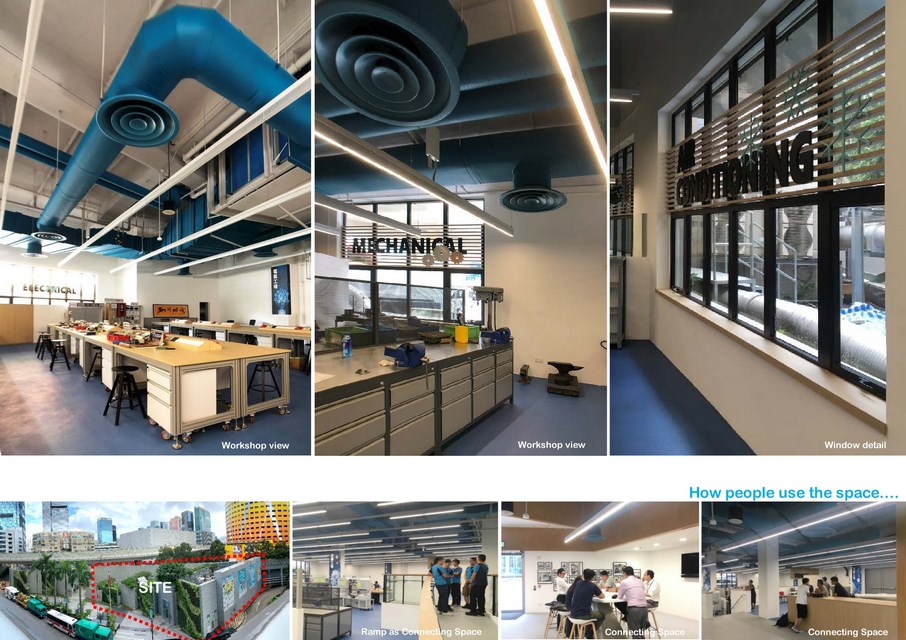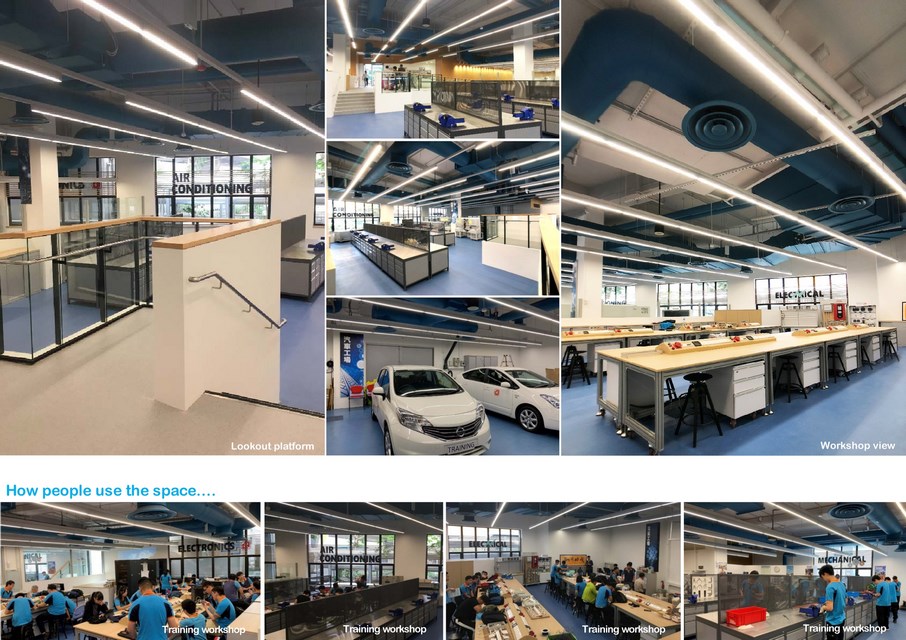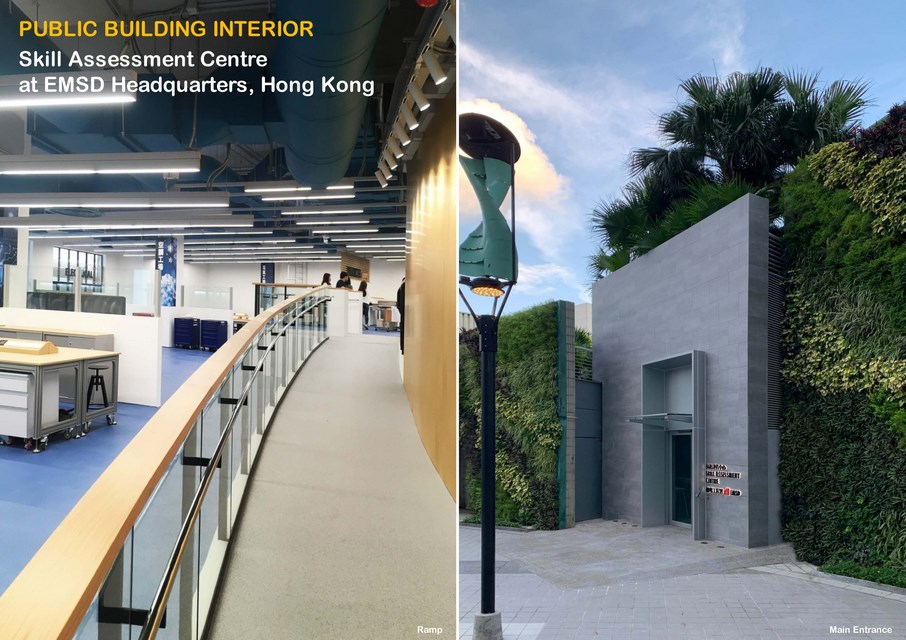Skill Assessment Centre, EMSD Headquarters, HK by 39 Plus Limited | World Design Awards 2020
39 Plus Limited: Honorable Mention of World Design Awards 2020. Electrical and Mechanical Services Department (EMSD) HKSAR planned to revamp a vacated chiller plant building to accommodate the increase need of training facility.
The new facility, named the Skill Assessment Centre (SAC), was designed to provide electrical, electronics, air-conditioning, mechanical & vehicle training courses to the youth. The total area of the new centre is about 700m2.
The project was completed in June 2019. The construction cost incurred was about USD 2,500,000.
CLIENT BRIEF
The key requirements specified by EMSD included the following:-
EMSD aimed to create an architectural and interior space which is stimulating and promotes a creative atmosphere for learning and practical training.
Energy efficiency is of prime importance whilst keeping operational and maintenance cost at a minimum.
Many existing electrical cables & chilled waterpipes serving other areas passing through the site must remain intact.
The slab level of the existing space is 1m lower than the exterior level hence leading to additional considerations such as ensuring wheelchair and goods access are not impacted.
The roof slab level of the building is uneven as landscape decks exists which means the headroom inside the building is varied and hence additional care is given to ceiling design.
The lack of a prominent entrance to the existing building was also a factor taken into account during the design and renovation process.A delicate balance was to be struck between performance vs the cost effectiveness of the design.
The site condition of the existing building prior to renovation as demonstrated by the photos caused some constraints to new design:

Firm: 39 Plus Limited
Architects: Leslie Chan
Category: Public Building Interior Built
Project Location: Hong Kong
Team: Leslie Chan, Daphne Young, Jansen Ng
Country: Hong Kong
Photography ©Credit: Leslie Chan
 39 Plus is a Hong Kong-based design firm, delivers contemporary architectural & interior design.
39 Plus is a Hong Kong-based design firm, delivers contemporary architectural & interior design.
We believe People, Buildings & Spaces are interconnected. Well-designed buildings and spaces always encourage people to stay and use. We aim at enriching people’s living quality, socializing & working experience through our original design.
We believe strong concept, attention to details, and design meeting (& exceeding) client’s goals, are three important considerations enabling us to create successful buildings & spaces.
We have rich design experiences in various types of buildings and interiors, particularly strong in vitalizing old buildings to new uses.







