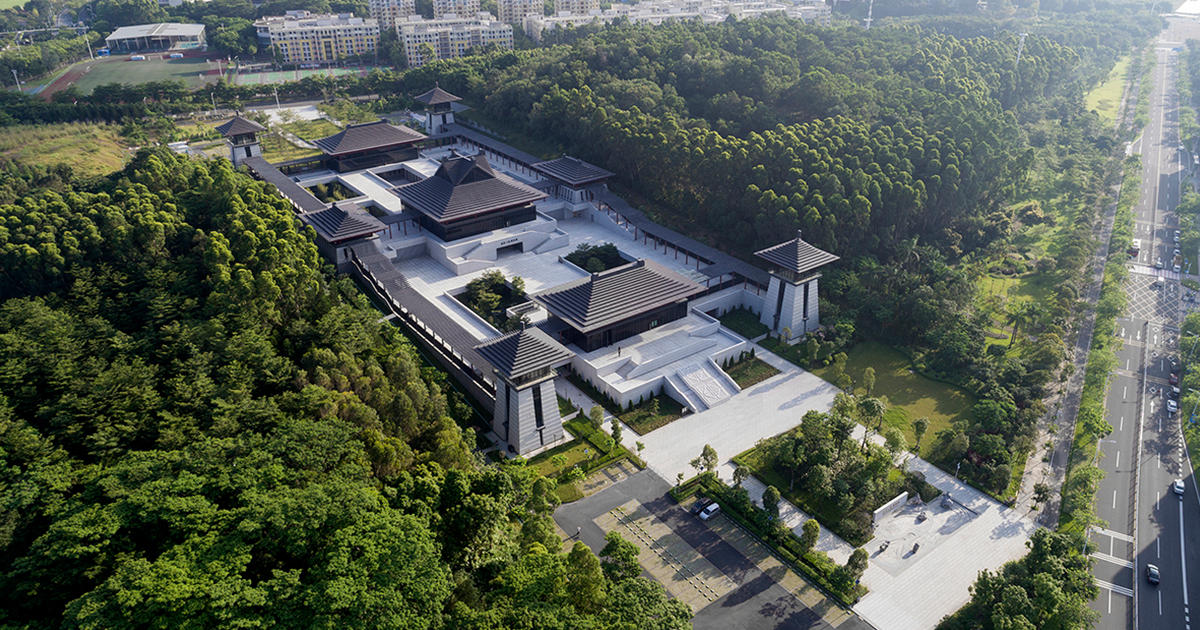Southern Han Mausoleums Museum | Janson Xian Architect + Associates | World Design Awards 2023
Janson Xian Architect + Associates: Winner of World Design Awards 2023. Situated at the hillside Relic Park in the Guangzhou Higher Education Mega Center in Panyu District, the museum is designed to better protect the Kangling Mausoleum and display the unearthed cultural relics, showcase the over-2000-year history of Guangzhou, and to create a site park with a museum of the Southern Han Mausoleums Museum and the conservation of the Kangling Mausoleum proper as the main focus.
The planning and design of the Relic Park are based on the premise of presentation and conservation, archaeological excavation studies, to building a cultural mausoleum and creating a mausoleum’s culture, combines the history of the Southern Han Kingdom with the development of the times, gives the mausoleum new attributes: public, cultural, commemorative, and economical, and builds a modern ecological mausoleum showing Guangzhou’s thousand-year history and culture.
The museum has a total construction area of 20,000sqm, with two underground floors and one above ground. The main construction content includes museum exhibition rooms, museum storage, audience rest area, museum technical rooms, auxiliary rooms, public and transportation spaces and laboratories.
In terms of planning, the museum refers to the architectural layout of TANG Dynasty and organizes the three courtyards, sunken courtyards, corridors and tile ridges in a symmetrical way. Through building enclosure, multi-level courtyards and flowing space is formed. The axis of the museum complex is parallel to the original spatial axis of Kangling Mausoleum, forming a unity of order.
The architects have extracted the three elements of ancient Tang-style eaves, arches and columns, and combined them with modern design techniques to create a dignified, atmospheric and restrained building that is faithful to its historical heritage, but also contemporary and future-oriented. So that both the inside and outside of the building can reflect the charm of ancient Tang-style buildings. The horizontal and vertical lines are extracted and applied by the proportional relationship of the ancient buildings to achieve a high unity of function and form.
The main building adopts dark gray glass curtain wall with dark red aluminum-alloy eaves. The large square and the building base are made of white granite, which is in sharp contrast with the dark gray main body, boosting ancient charm of Tang Dynasty and showing stable and restrained temperament of the building.

Project Details
Firm
Janson Xian Architect + Associates
Architect
Yuanda Lu
Project Name
Southern Han Mausoleums Museum
World Design Awards Category
Cultural (Museum) Built
Project Location
Guangzhou
Team
Lead Architects: XIAN Jianxiong Design Team:Yu Hai, Yu Haixiang, Lu Jiaming, Xu Liangyu, Xu Yong Construction Drawing: Guangzhou Hanhua Architects + Engineers Co., Ltd. Structure & MEP: Guangzhou Hanhua Architects + Engineers Co., Ltd. Interior: CityGroup Design Co., LTD Video: CG Studio of XAA
Country
China
Photography ©Credit
©Zhan Changheng, Lin Liqin
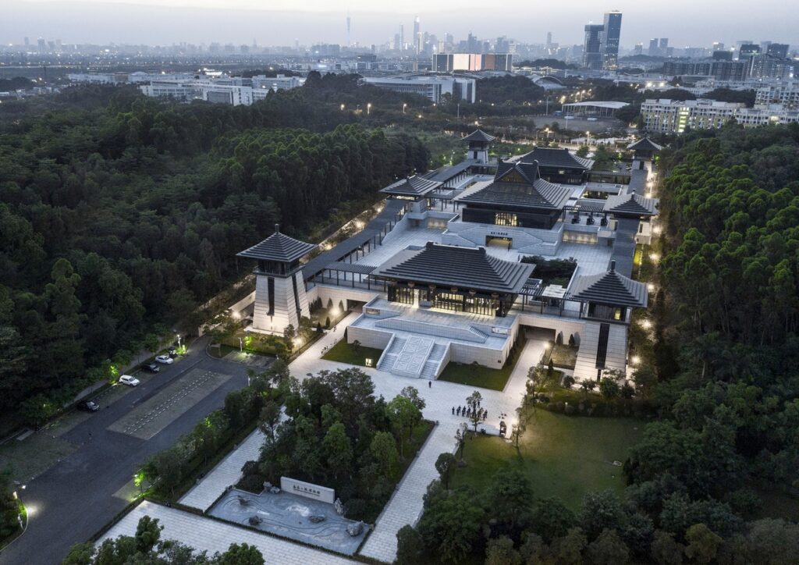
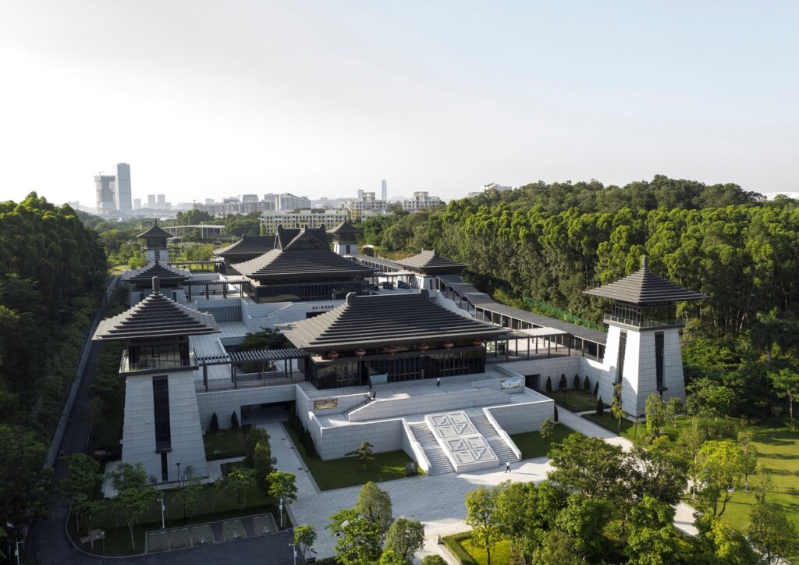
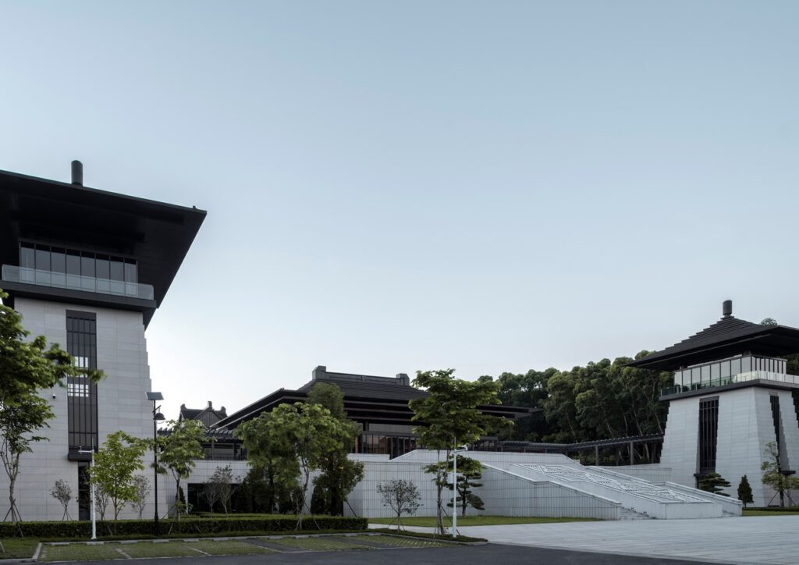
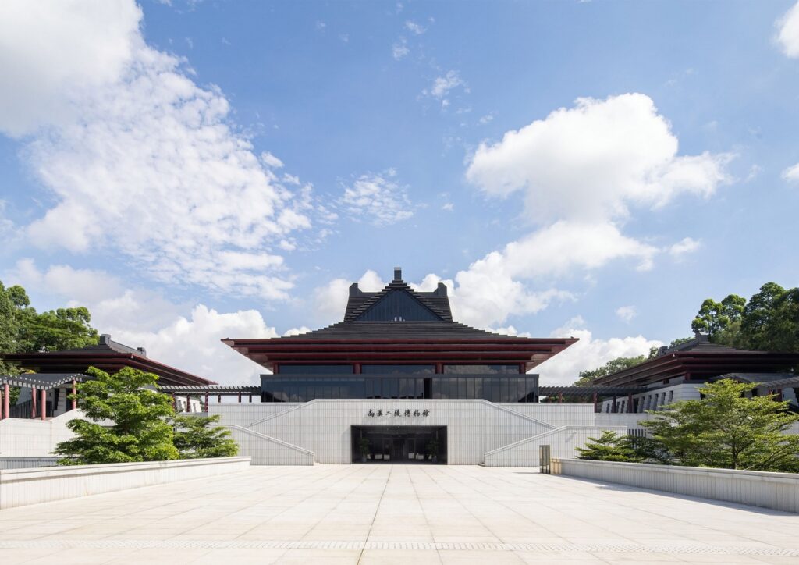
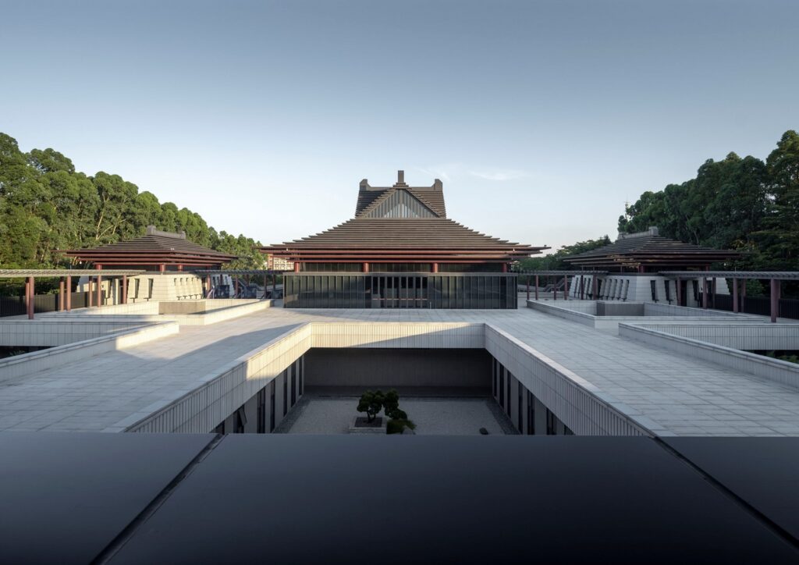
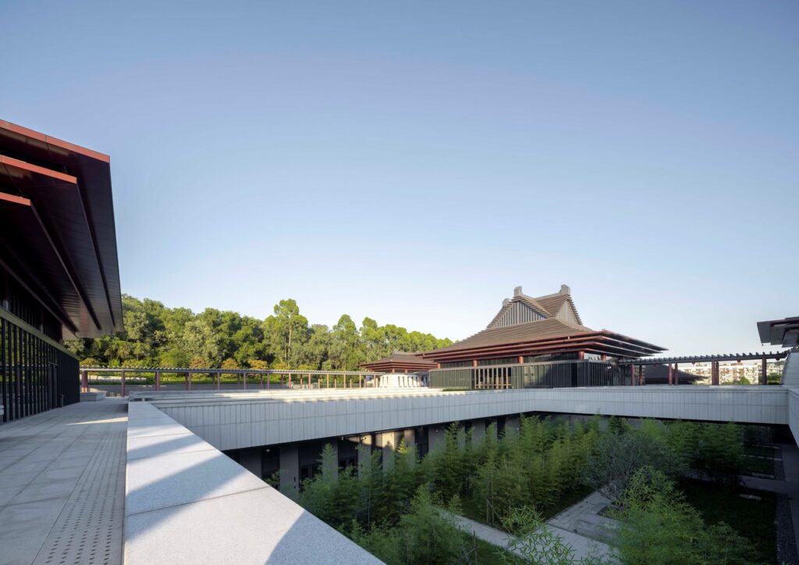
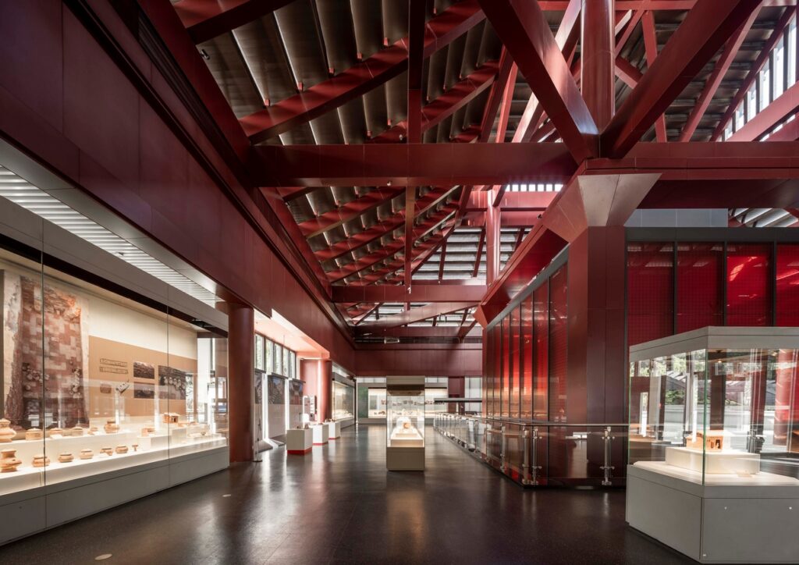
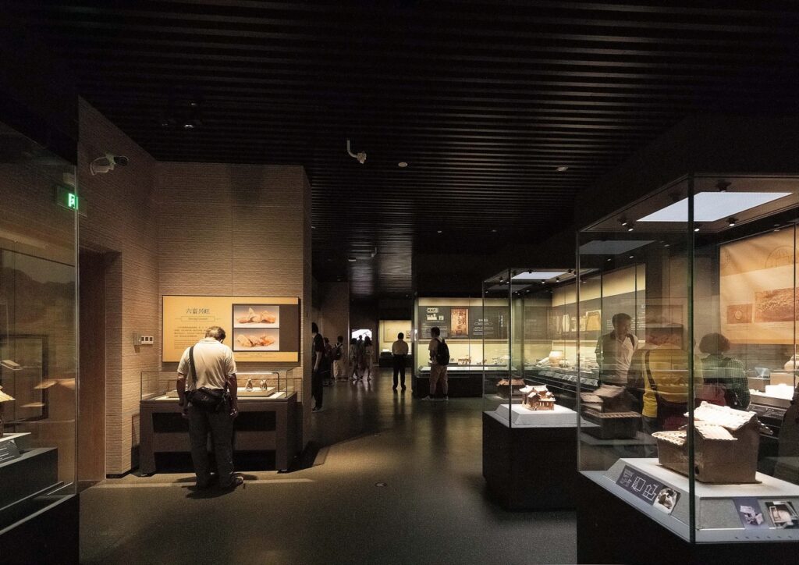

Janson Xian Architect + Associates (XAA), founded by architect Mr. Xian Jianxiong (Jason Xian), has been following the people-oriented design principle for many years, concentrating on the balance of function and aesthetics of architecture, and devoting itself to providing high-quality comprehensive architectural design services for the city.
Holding Class A qualification as an architectural design firm, XAA has won nearly 300 prestigious design awards and has accumulated rich design service experience on projects catering to the needs of the public, such as large residential neighborhoods, offices, commerce, culture, education, etc. With the core value of “Building for Better”, XAA has over the years maintained high standards and recruited qualified talents. XAA is widely acknowledged in the industry for its elite team with original attitudes and its excellent ability to control projects in a comprehensive manner.



