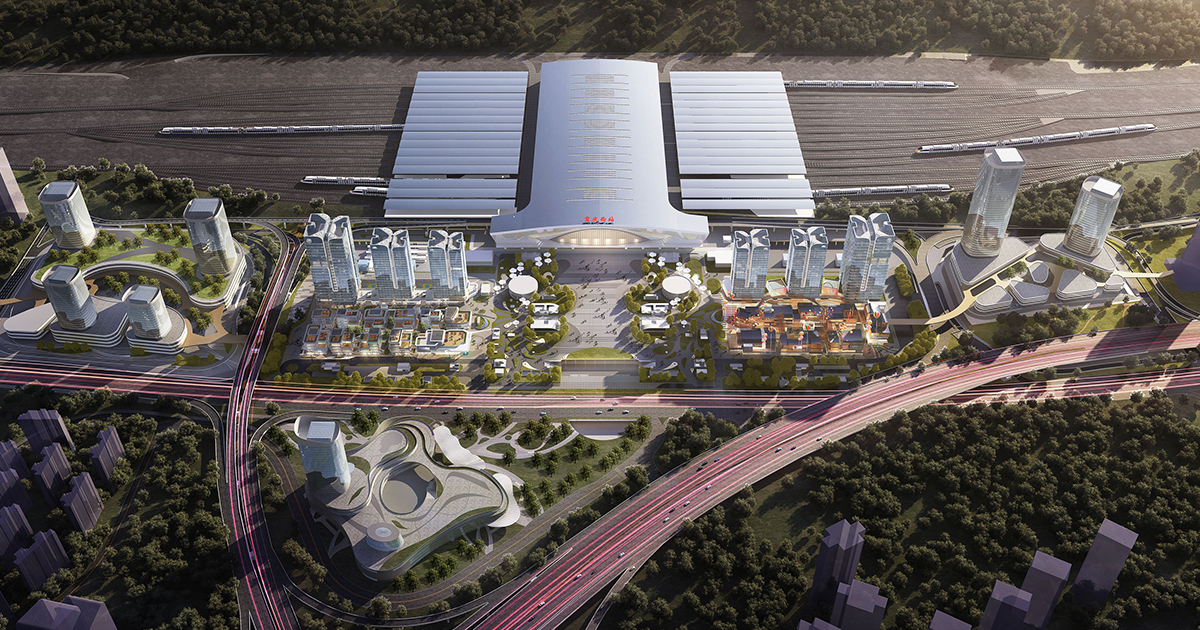T-MAX | HZS | World Design Awards 2023
HZS: Winner of World Design Awards 2023. Located in the core area of the business district of Chongqing West Railway Station, T-MAX has 15 platforms and 31 lines, with a platform scale of over 200,000 square meters. It is a large comprehensive TOD hub center integrating railway, track, coach and bus transportation. As the most important TOD station-city transportation complex in southwest China and the second phase supporting project of the traffic hub of Chongqing West Railway Station, this project will become a new window and a new gateway of Chongqing city circle and a new foothold for future urban development to the west.
 Within the site, the express way, circular road, 3 rail transit lines and the square in front of the station cut the interior of the plot into three isolated areas on a huge scale: the square in front of the station, the south block and the north block. Therefore, to organize and guide the complex human flow line and coordinate the three-area connection is the first problem to be solved for the design. From an urban planning point of view, the architects create a 3.4km-long green walking system that connects the main landscape within the high-speed railway’s ecosphere. The core area in front of the station is taken as the vitality engine of the whole area, and the ecological trail is taken as the link to create a multi-dimensional slow traffic system and integrate the functions of the three areas.
Within the site, the express way, circular road, 3 rail transit lines and the square in front of the station cut the interior of the plot into three isolated areas on a huge scale: the square in front of the station, the south block and the north block. Therefore, to organize and guide the complex human flow line and coordinate the three-area connection is the first problem to be solved for the design. From an urban planning point of view, the architects create a 3.4km-long green walking system that connects the main landscape within the high-speed railway’s ecosphere. The core area in front of the station is taken as the vitality engine of the whole area, and the ecological trail is taken as the link to create a multi-dimensional slow traffic system and integrate the functions of the three areas.
Secondly, based on the site conditions, the plaza in front of the station is designed cooperatively with the north and south commercial and business districts, and three connecting systems are constructed to create the TOD oasis and park type hub model. As a place for people to gather and a standby outdoor waiting area, the plaza in front of the station faces enormous pressure of passenger flow. The systematic green ecological walkway planning and the creation of comfortable space can create a unique urban reception room and the second waiting hall for the city.
A 20-meter-wide cityscape corridor runs through the two plots, the shops on both sides can meet the diversified needs of citizens in terms of work, life and consumption, and an efficient, convenient and ecological new mode of “transportation + business + leisure” will be created. The aerial landscape corridor and the underground pedestrian corridor are designed to ensure the close and efficient connection between the transportation hub of the railway station and the commercial and business districts, and improve the traffic efficiency.
The area plans to build a station-city structure of “one core, two wings and three industries”. One core is the transportation hub of Chongqing West Railway Station, and the two wings are the modern headquarters base industrial cluster in the south wing and the Metaverse-themed commercial block in the north wing. Based on the future development trend, the south wing will build a modern headquarters office base, which is a demonstration park of future office and life style composed of modern single building offices + high-quality 5A Class office + green ecology + science and technology intelligence. Rooted in the cultural history of Chongqing, the north wing will build a Metaverse-themed commercial street, and establish a benchmark for the new generation of scientific and technological cultural tourism. The three industrial types, namely headquarters office, landmark business and hotel cluster, coordinate, support and promote each other, forming a more effective industrial ecological chain.
When it comes to the macro scale of the urban interface, six tower buildings are arranged in a line, extending from the Chongqing West Railway Station to the two wings, and then rising step by step to form a V-shaped skyline. In terms of architectural modeling, the facade of the tower building is designed with the concept of “growth”, and the vertical shoots in the center of the tower buildings symbolize the growth and flourishment of life.
In terms of the medium and micro facade design, the architects give two different interpretations of the north and south areas. The north area draws inspiration from the shape of flower petals with “natural growth” as the theme. The south area, with the theme of “urban growth”, is rooted in the traditional urban form of Chongqing and integrates the old streets and terrain of the city. The buildings comply with the street terrain to form an orderly scattered and unique pattern. Based on the cultural context, the urban landscape of Chongqing and the traditional culture recognized by Chongqing people, the design deconstructs the cascading urban form and roofs in orderly rows of Chongqing, and carries out translation and remodeling.

Project Details
Firm
HZS
Architect
Xue Song
Project Name
T-MAX
World Design Awards Category
Urban Design Concept
Project Location
Chongqing City
Team
Xue Song, Sun Shijun, Hu Xiaoqiong, Shen Zhenhao, Liu Sixian, Liu Peng, ZHOU Yuyan
Country
China
Photography ©Credit
©HZS
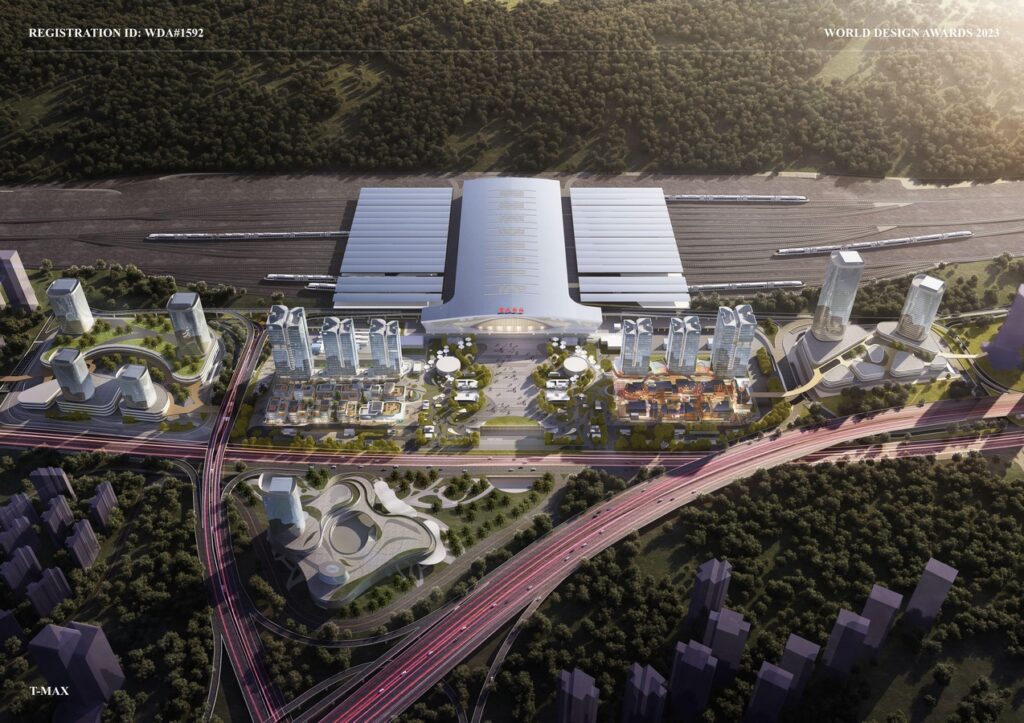
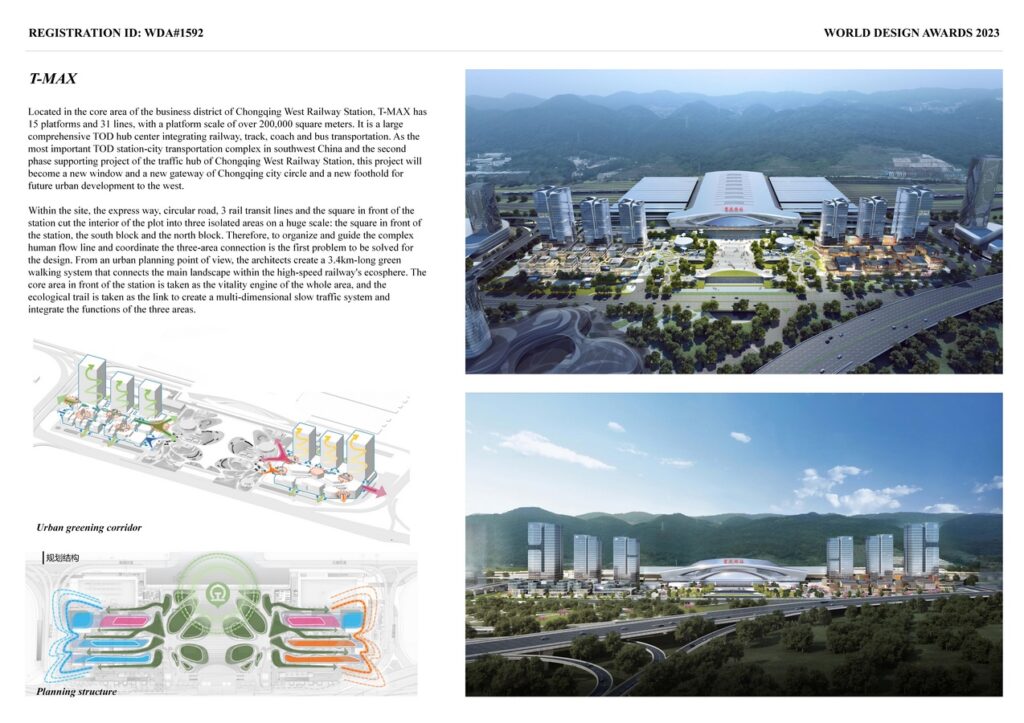
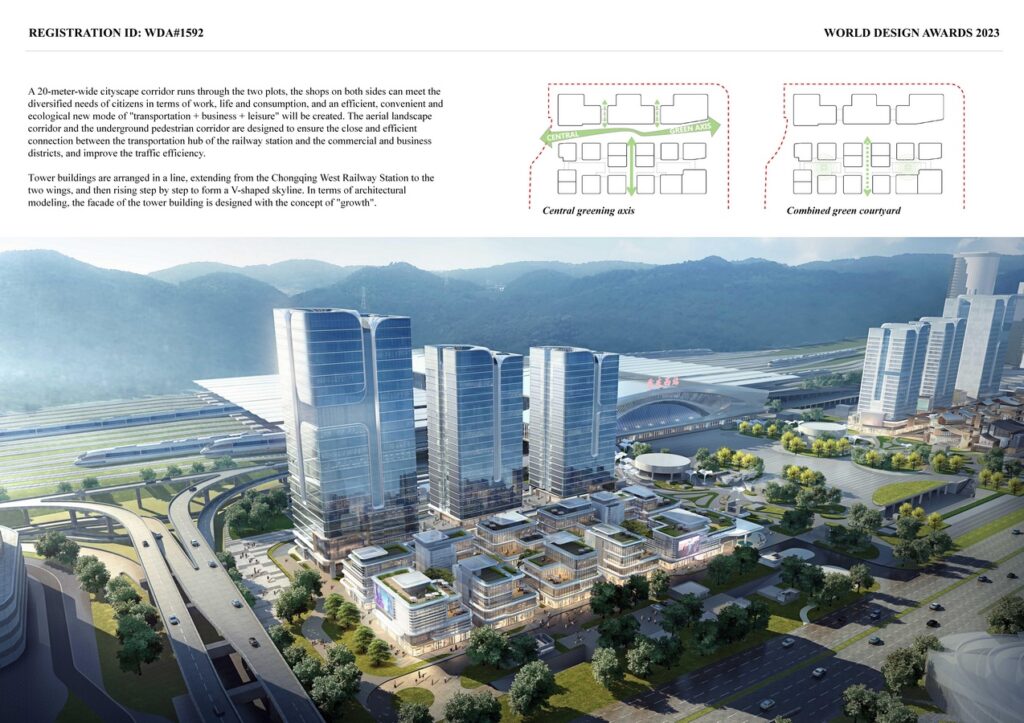
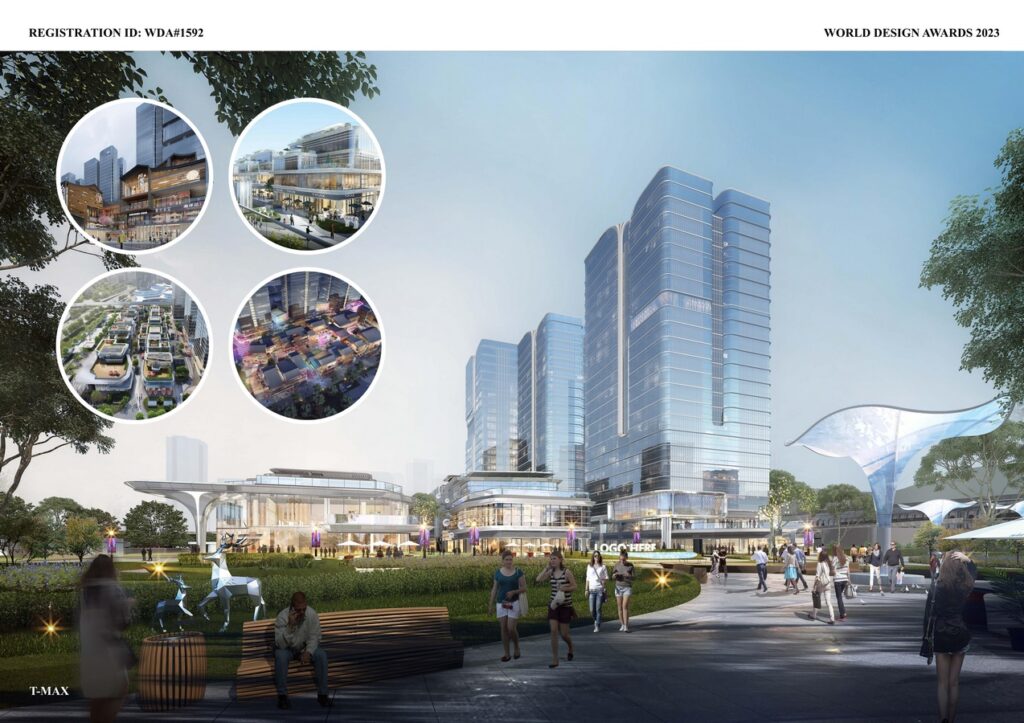
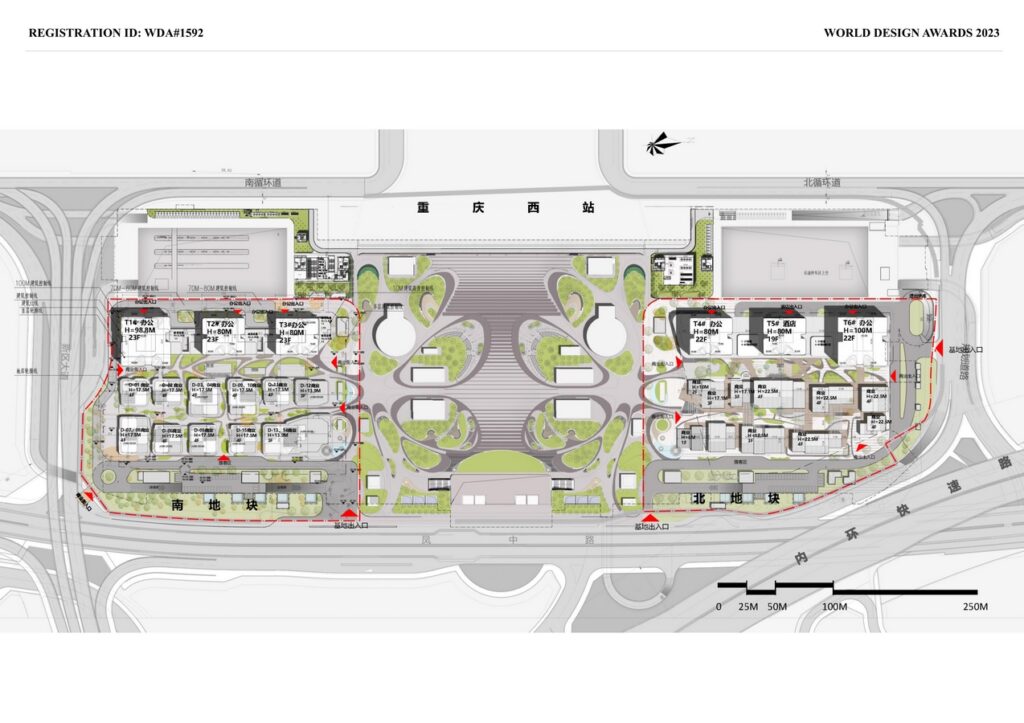
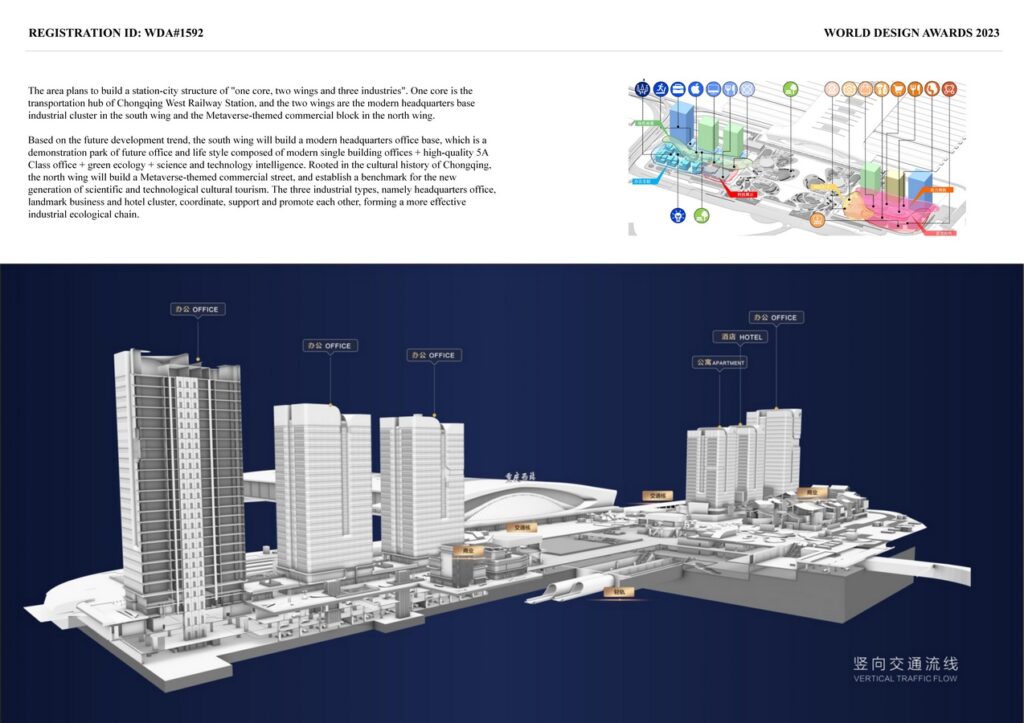
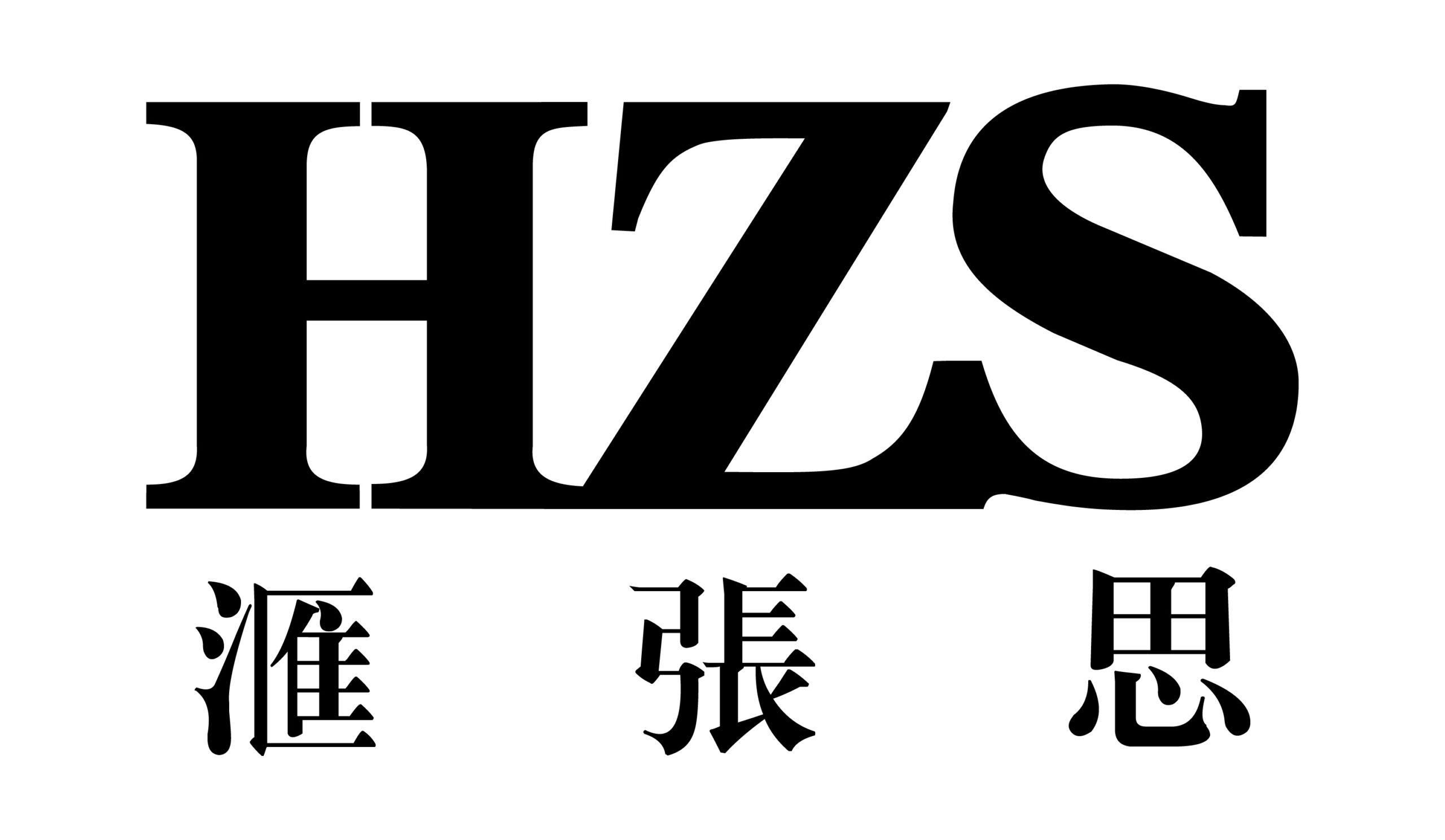
HZS is an multi-disciplinary design firm striving to provide “integrated” services of planning architecture and landscape design to our clients.
Founded for several years, HZS always concentrates on comprehensive design with seamless joint of planning, architecture and landscape and ensures that all design can be perfectly constructed.
HZS has about 800 employees worldwide and our core design team includes dozens of registered planners, architects and landscape designers home and abroad.



