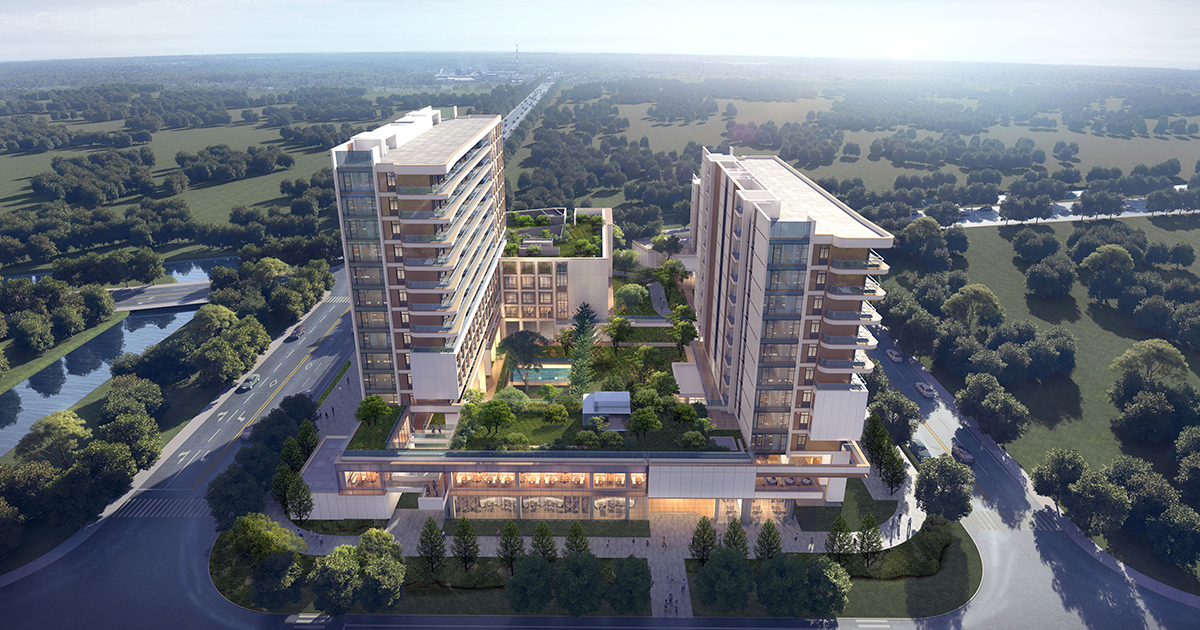Taopu Retirement Community | GN Architects | World Design Awards 2023
GN Architects: Winner of World Design Awards 2023. The project is located at Taopu, Shanghai, next to Central Green Space, with its base surrounded by streets. The architects define the site boundary to the maximum extent and building volume distribution through the enclosed building space layout, so as to achieve a larger interior site space and adequate illumination, and make the city and buildings in a closer relationship.
 A key point in the layout that needs to be considered is zoning of self-care apartments and medical-care apartments. The architects hope that the self-care elderly in the community will not see the elderly from medical-care apartments in their living scene, so as to reduce their mental pressure. In addition, the medical-care apartments are easy to use and can be opened to the public separately. As a result, the medical-care apartments are set in the northeast corner in the form of podiums, with independent entrancs and exits, and are staggered with 3 self-care apartment towers at the horizontal line of sight.
A key point in the layout that needs to be considered is zoning of self-care apartments and medical-care apartments. The architects hope that the self-care elderly in the community will not see the elderly from medical-care apartments in their living scene, so as to reduce their mental pressure. In addition, the medical-care apartments are easy to use and can be opened to the public separately. As a result, the medical-care apartments are set in the northeast corner in the form of podiums, with independent entrancs and exits, and are staggered with 3 self-care apartment towers at the horizontal line of sight.
The project is like a unique courtyard. The first floor of the buildings on both north and south sides is elevated, making outdoor landscape and elevated floor penetrate each other, so as to eliminate the sense of tension generated from building volume. Additionally, gardens with different elevations have different themes, such as roof garden, sunken plaza and landscape garden, providing conditions for rich experience in the space.
The public service functions of the project are not only independent, but also interconnected through elevated floors and double corridors. The two-story catering and social reception building near the west side is open to the city. In combination with the green space, it becomes an interface between the community and the city. In combination with the underground sports and conference hall set in the central sunken courtyard, there are sufficient light and landscape for introduction. In combination with the medical rehabilitation section set on the first floor of the medical-care apartments, there is a characteristic medical guarantee.
The community provides 269 self-care rooms and 100 medical-care beds. As the whole community is nearly within the radius of management, it is easy to form a close neighborhood relationship. In the future, some of these self-care rooms can be turned into medical-care rooms according to the operational demands, so as to meet the needs of the aged with the increase of their age.
The medical care and nursing buildings have clear application restrictions for glass curtain walls. Therefore, the node design of curtain walls is adopted in detail, and fine metal sections are used for edges, so as to achieve the ideal design effect. For the overall color system, a gentle color combination of pearl white and champagne gold is adopted. The shape composition highlights block-surface segmentation and emphasizes visual extension and contrast of grids and horizontal continuous lines.

Project Details
Firm
GN Architects
Architect/Designer
Guan Yiqun, Wu Qingzhe
Project Name
Taopu Retirement Community
World Design Awards Category
Healthcare
Project Location
Putuo District, Shanghai
Team
Dai Aidi, Jin Xiaoyan, Guo Lijiang, Sun Yue, Guan Qingyu, Mei Ning
Country
China
Photography ©Credit
©GN Architects
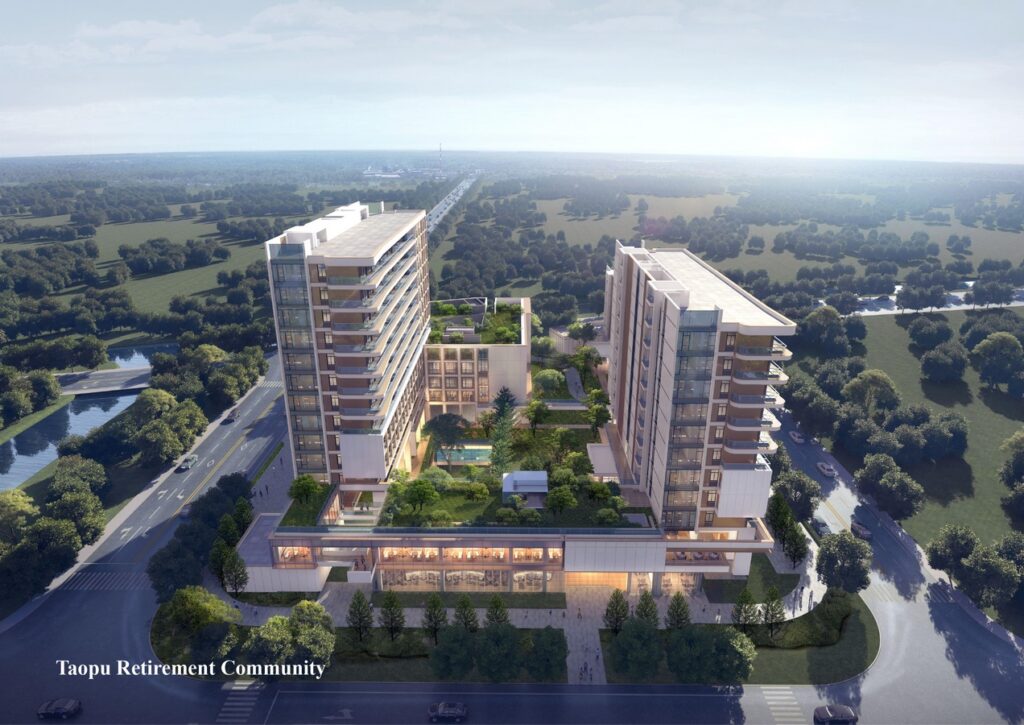
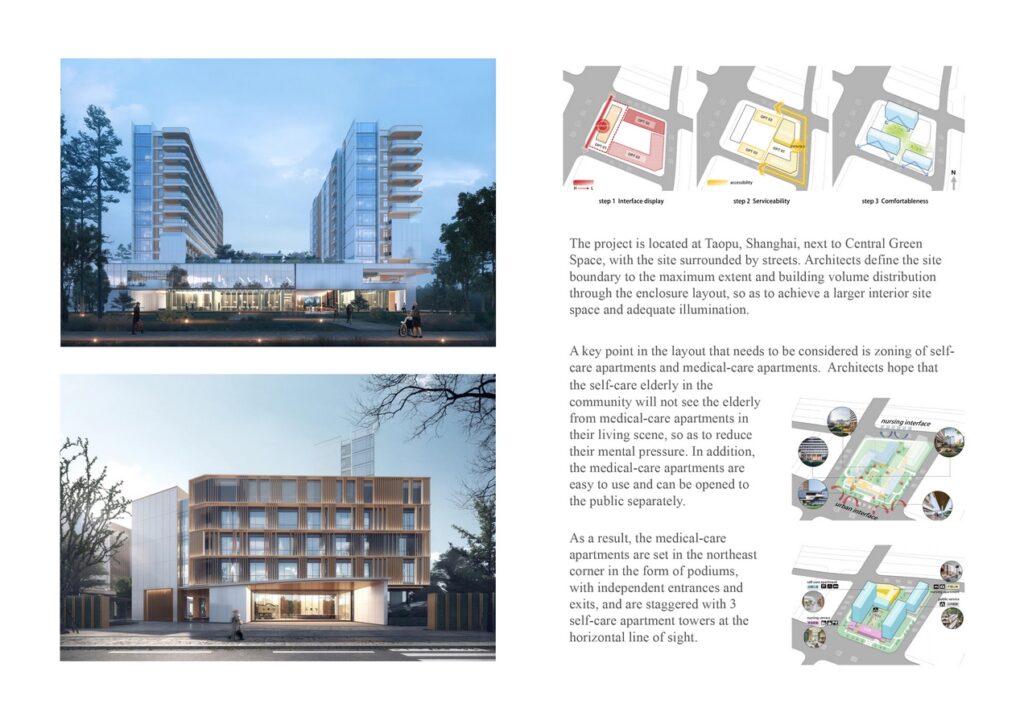
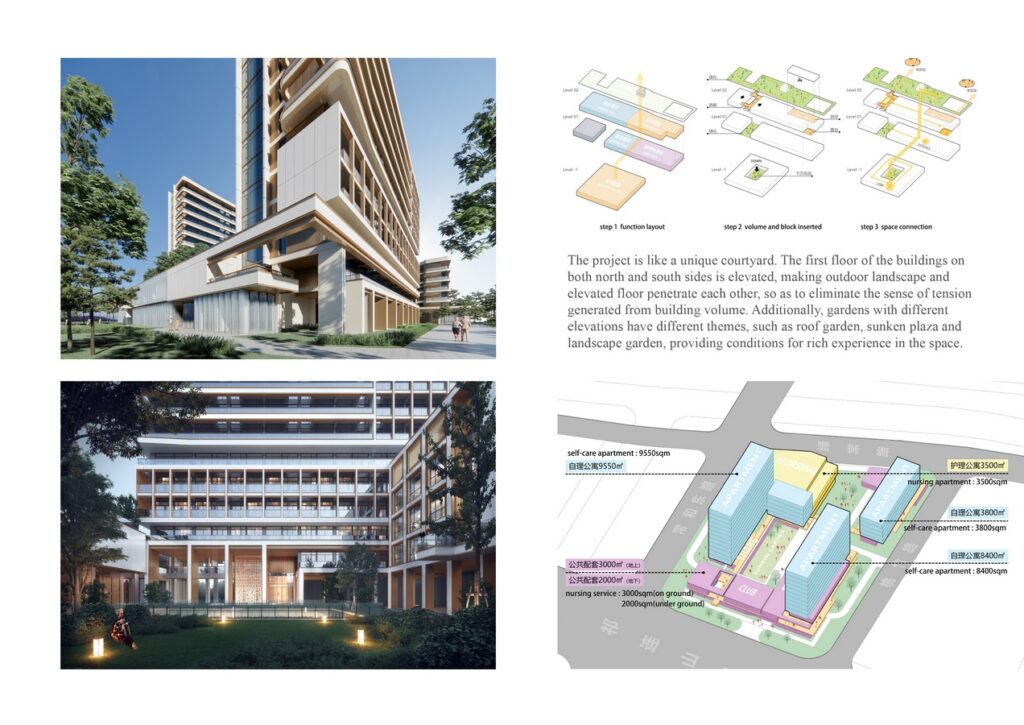
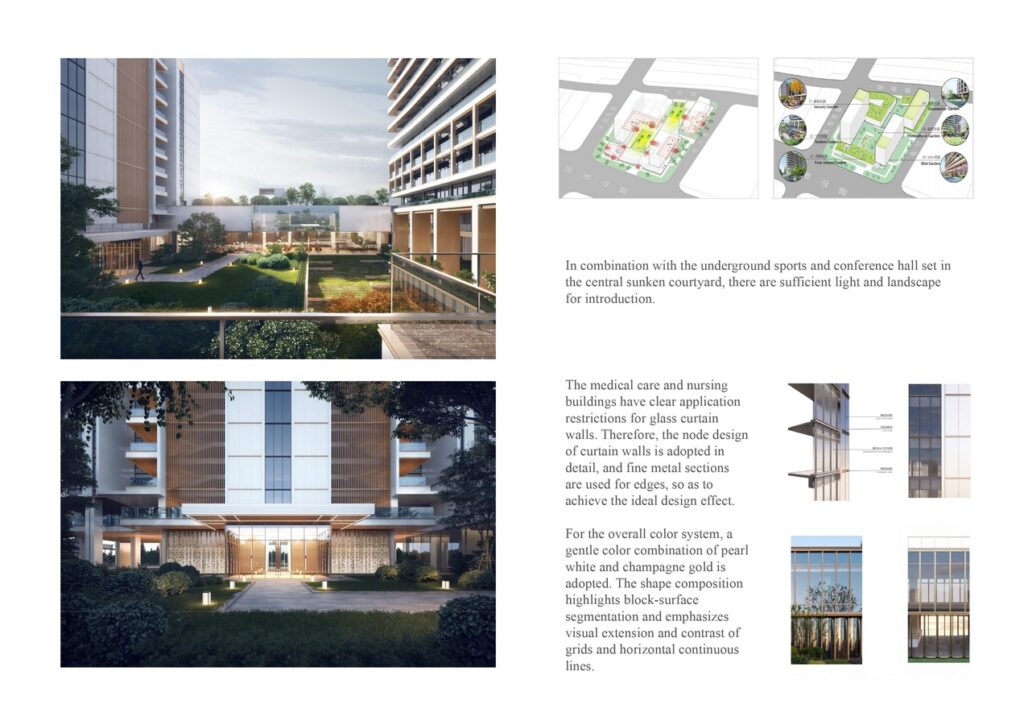
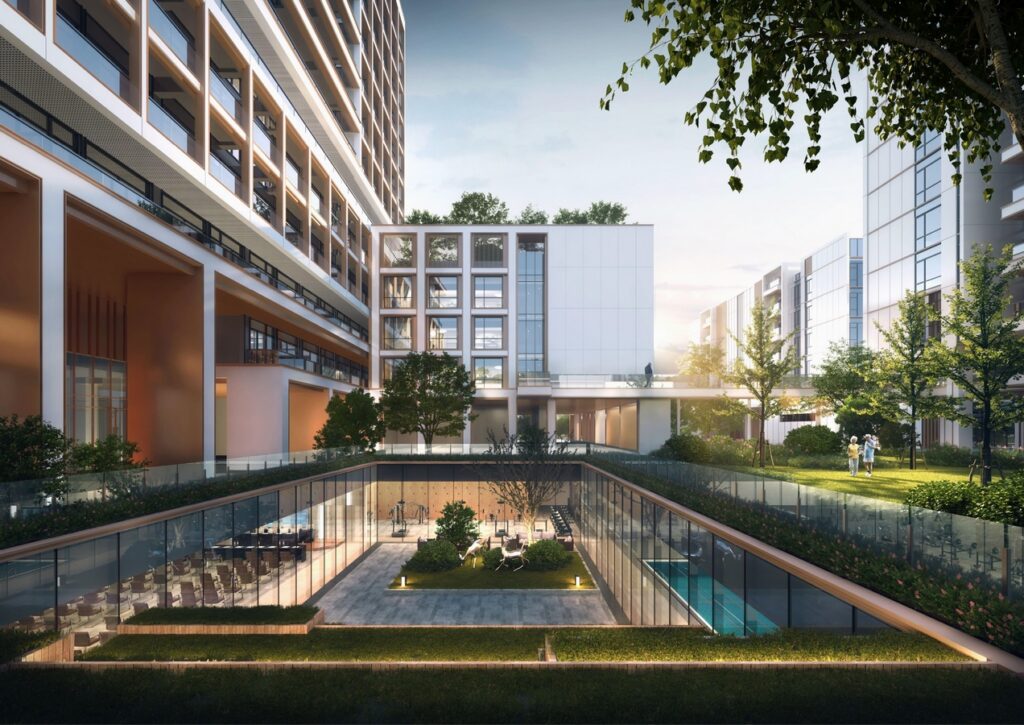
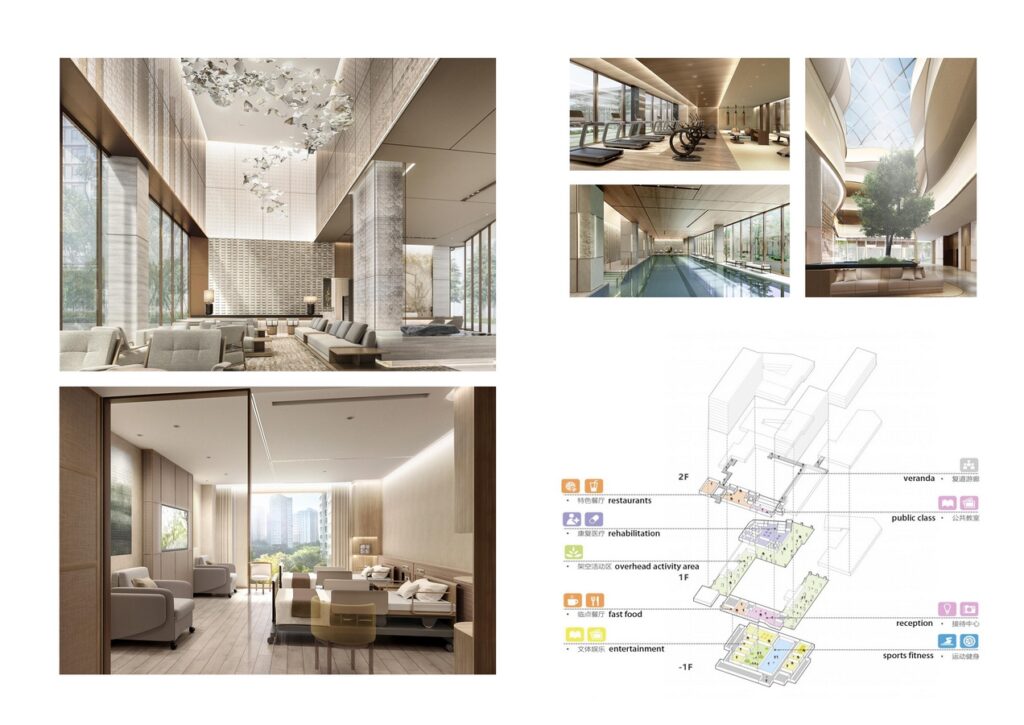
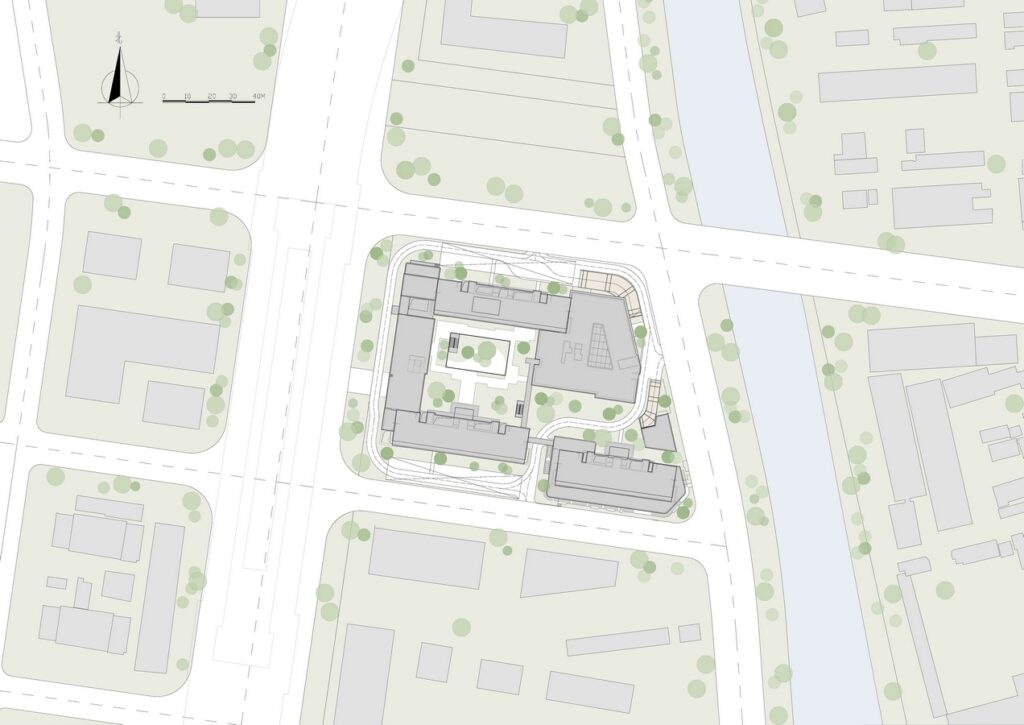
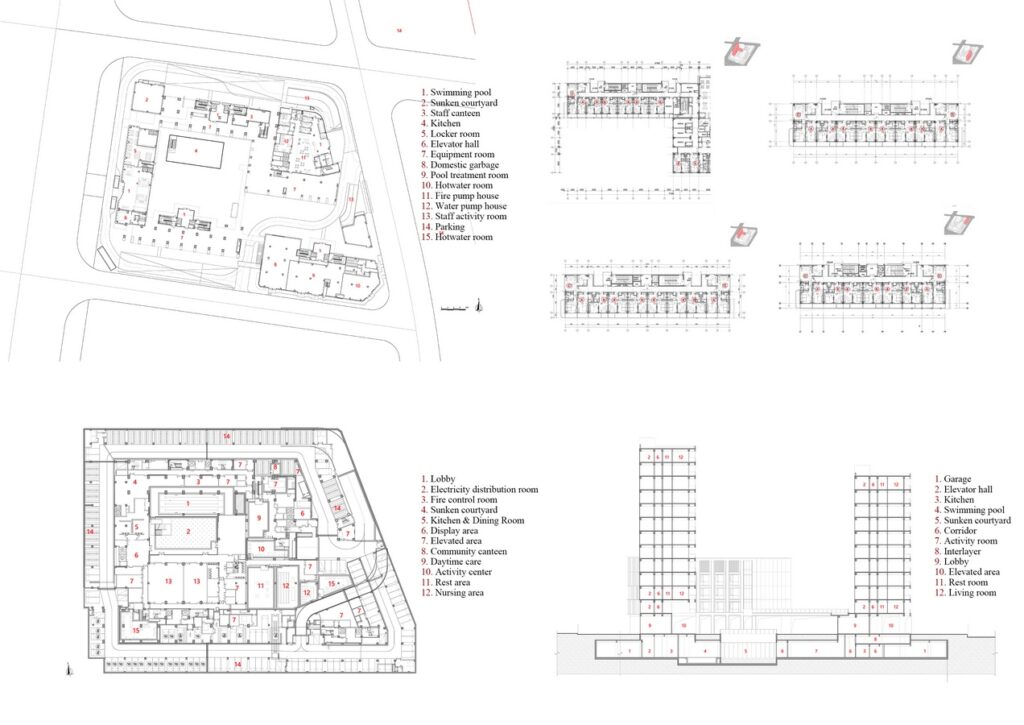
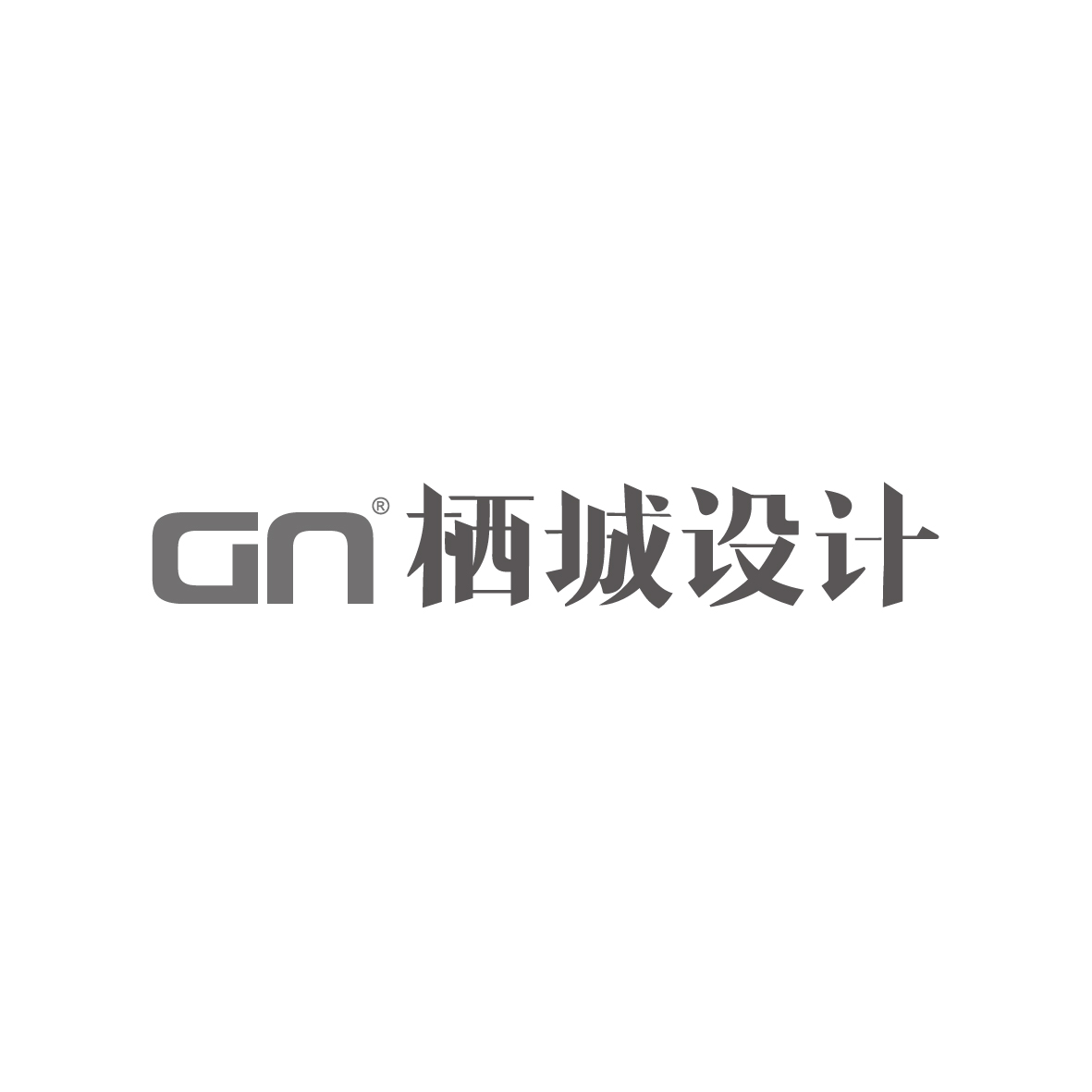
Founded in 2003, GN Architects is committed to the integration of professional depth, product thinking and artistry, and tries to run through the concept of “mass architecture” in the design practice. We aim to make the design easy to be understood by the public, ensure the final realization, and really participate in the users’ life. In the fields of planning, culture and tourism, high-end residential areas, interior and landscape, our projects have made outstanding achievements, especially in the two sub fields of health care and industrial park office. Representative projects include Tencent Wuhan R&D Center, Jushi Technology Building and Flying Carpet, etc.
GN Architects always keeps its focus on design, R&D, products and realization, pays attention to the compound ecology with design projects as the carrier, and builds a “sunshine, healthy and lively” space with pioneer design. In the nearly 20 years of practice, with 110+ domestic industrial parks, GN Architects has been maintaining a good long-term cooperative relationship with many industrial clients, including Tencent, Xiaomi, Chongqing Liangjiang Group,etc.



