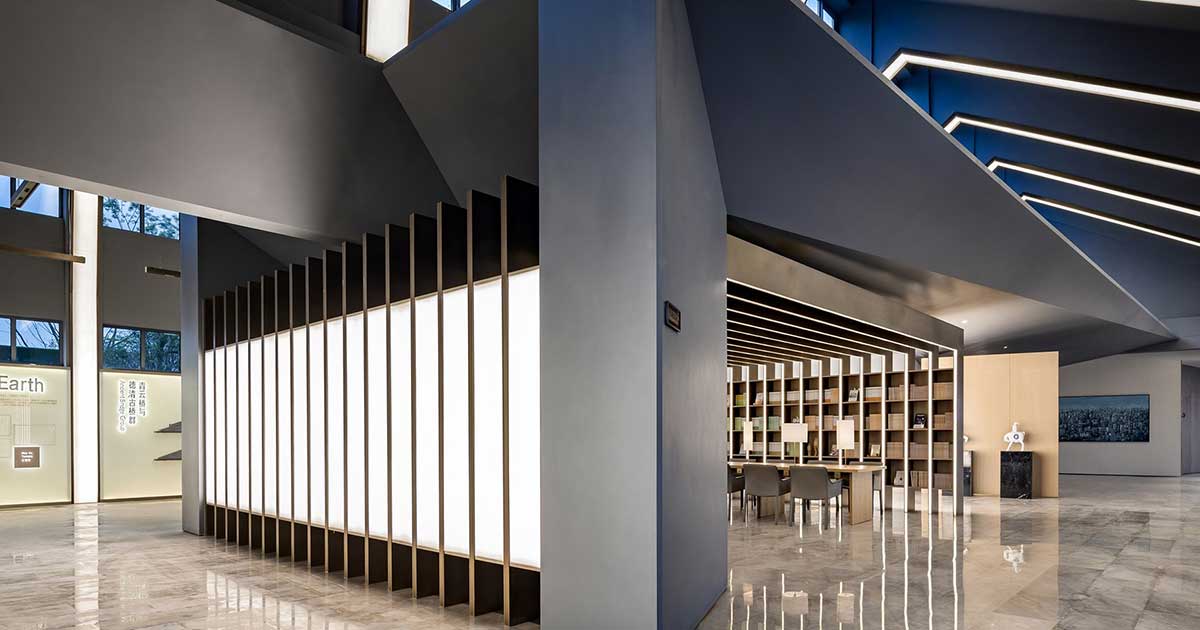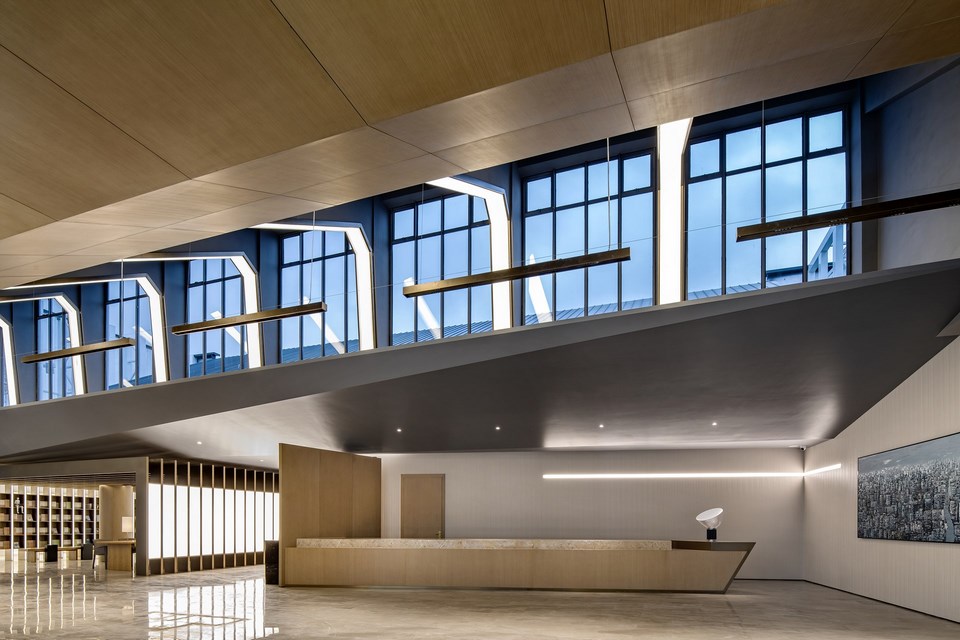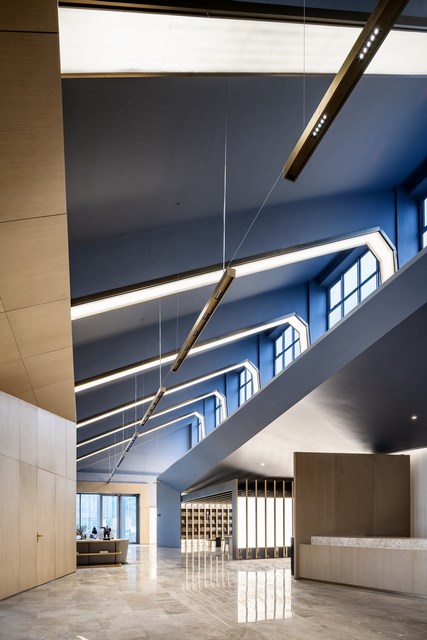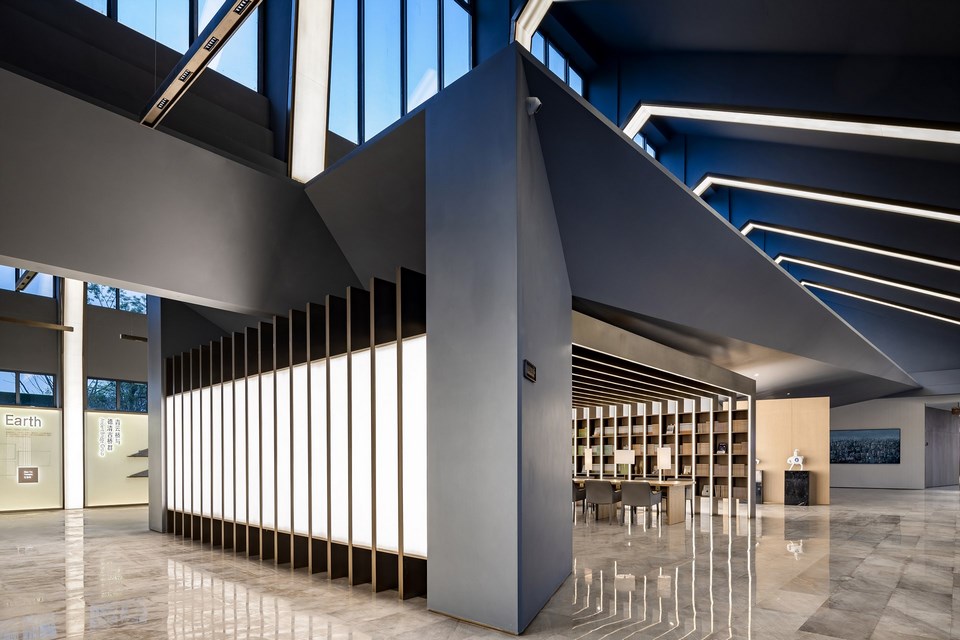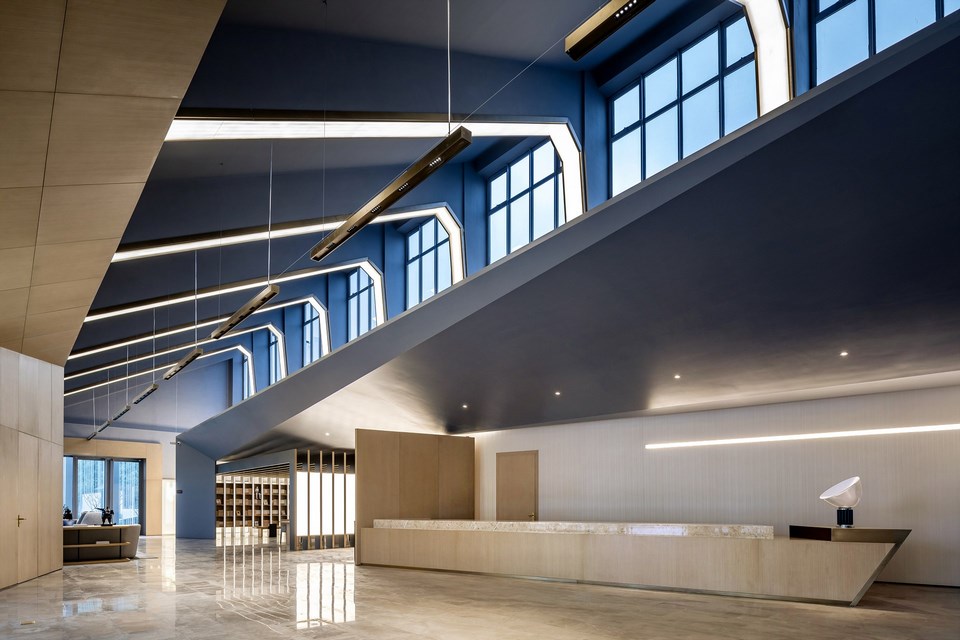Textile by Kris Lin International Design | World Design Awards 2020
Kris Lin International Design: Honorable Mention of World Design Awards 2020. As one of the first countries in the world to produce textiles, China has a profound cultural heritage in textile technology and history. Zhejiang is a typical water town in the south of the Yangtze River. It has been known as the “Silk House” and “Hometown of Fish and Rice” since ancient times. It is also one of the birthplaces of ancient Chinese civilization. Through the “Silk Road”, the textile industry is closely linked with the countries of the world.The project is located at the junction of Hangzhou City and Huzhou City, Zhejiang Province. It is located in Leidian Town, Deqing County. Deqing has thousands of years of textile history and is also an important silk weaving industry region in China.
This case is an urban renewal and renovation project. Under the background of urban renewal, the designer has carried out a comprehensive study on the history and geographical features of the textile industry in Deqing County. Under the premise of respecting history, the original cultural style is retained and used. Modern design techniques reinterpret regional elements to create a modern urban art center that spans the boundaries of time and space.
Background interpretation
As a city that started in the textile industry, Deqing County has a large number of textile factories. This case is the site of a long-established blanket factory. It has witnessed the development of the prosperous Jiangnan textile industry and bears the brand of the times that people have laid down for this land.However, in the development of the times, after all, it is impossible to keep up with the pace of urban development and gradually disintegrate, and the spatial memory of the old factory has always been deeply mapped in people’s hearts.In the design of the project, the designer integrates the city’s compatibility and continuation, integrates history with modernity, respects the original culture and residual status of the space, retains the historical elements, and equips it with modern diversified functional spaces to inject new vitality into this space.
Functional planning
The case can be divided into two major areas: the historical exhibition hall and the community art center.The Community Art Center is a youth art activity center for young people. It also has the function of a library. It integrates learning, reading and communication, and provides a good environment for knowledge acquisition. The historical exhibition hall is mainly used for display and promote the history and culture development of Leidian textile industry, and also express the designer’s awe of this old factory building which combines the spirit of Leidian textile. This space can also be used as the venue for various artistic activities in the later use and let the people who come here feel the story and inheritance of the space.
Spatial deconstruction
The main body of the space follows the architectural structure of the old factory building, and uses the architectural symbols of the broken lines to integrate the building into the interior to form an organic unity.It is like an art gallery that exists in a box.The combination of the box, reflection, refraction, fission, deformation and other methods are combined, and the traditional construction is combined in a new scene with the methods of fracture, dislocation, distortion, and contradiction.The line-shaped roof makes the space more visually malleable. The light strips above the reception desk follow the roof, as if a huge textile machine and let the space cross through history and lead people to regain the memory of history.
City landscape
The roof of the art gallery continues the historical elements. The designer hopes to preserve the memory of its history and culture. He wants to translate the yarn elements of the textile machine into a modern design language, combined with the light to present the top and façade design of the space. The light formed from the yarn is related to the cultural context from ancient times to the present, and at the same time gives the space a modern simplicity and order aesthetics. It seems to tell the centuries-old textile culture of Deqing County, and people and space can reunite with the times.

Firm: Kris Lin International Design
Architects: Kris Lin
Category: Public Building Interior Built
Project Location: Deqing, Hangzhou, China
Team: Jiayu Yang
Country: China
Photography ©Credit: Photo by Kris Lin
![]() In Shanghai, so far, KLID has been 17 years, Our company can take “architectural design” “interior design””landscape” and “soft outfit design and soft outfit” four integrated design firm, adhering to the “KLID” design philosophy, the pursuit of design works, and always keep a special style of building, landscape, interior by KRIS LIN of director personally, soft outfit by the JIAYU YANG director personally .See the world with an open mind and bring millions ideas with a new vision. Every observant person adheres to this objective and creates more amazing works. The next work will be better.
In Shanghai, so far, KLID has been 17 years, Our company can take “architectural design” “interior design””landscape” and “soft outfit design and soft outfit” four integrated design firm, adhering to the “KLID” design philosophy, the pursuit of design works, and always keep a special style of building, landscape, interior by KRIS LIN of director personally, soft outfit by the JIAYU YANG director personally .See the world with an open mind and bring millions ideas with a new vision. Every observant person adheres to this objective and creates more amazing works. The next work will be better.



