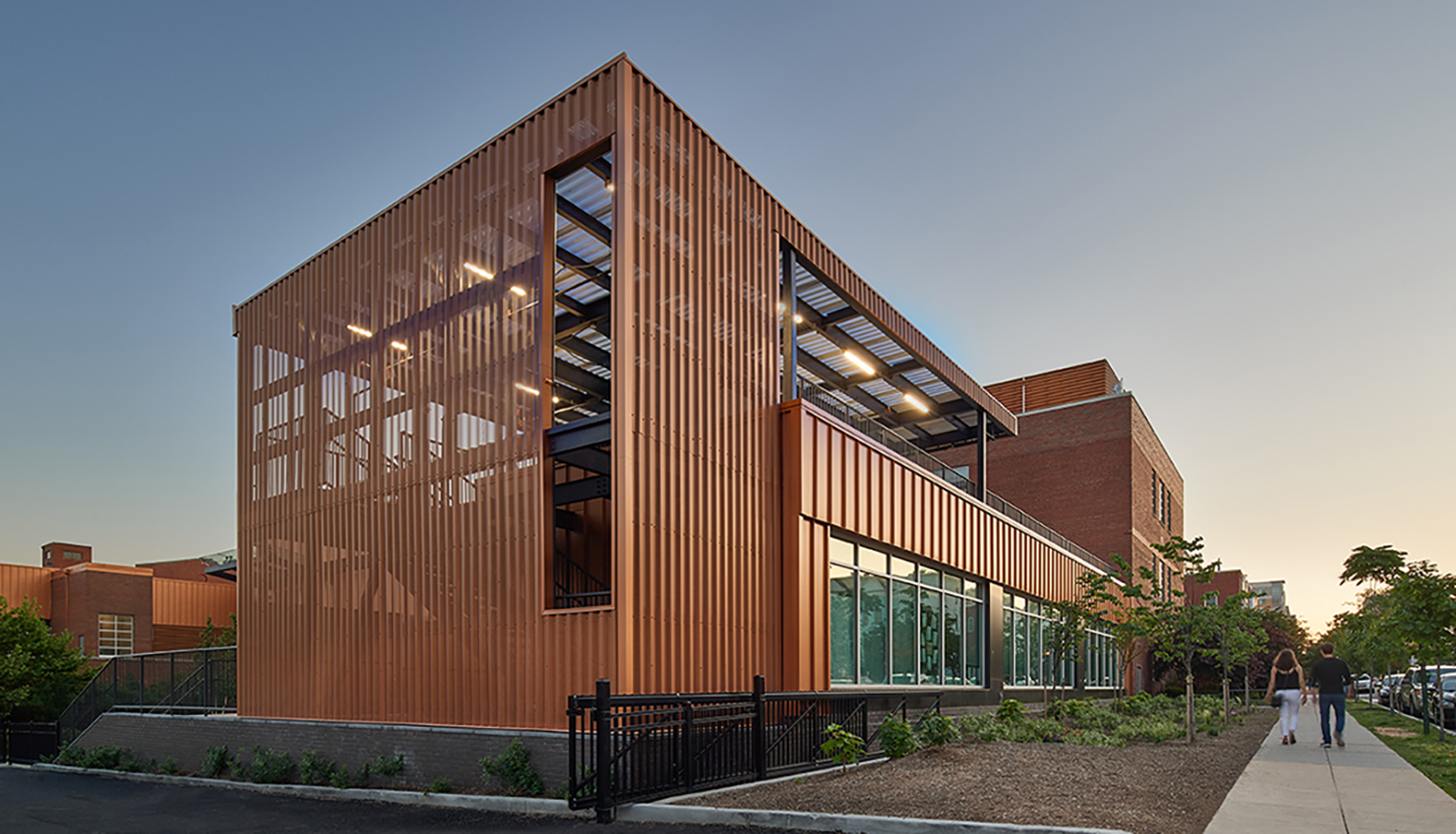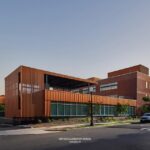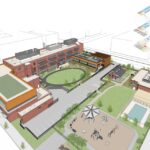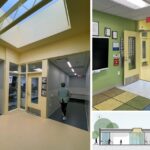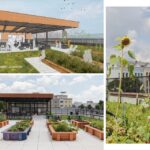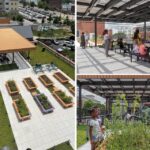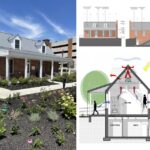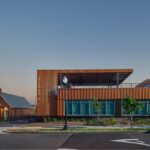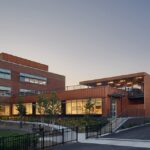Van Ness Elementary School | ISTUDIO Architects | World Design Awards 2022
ISTUDIO Architects: Winner of World Design Awards 2022. Van Ness Elementary School is campus that was modernized in 2016, but suppoorts a quickly growing neighborhood. The existing 58,400 sf school required a classroom expnsion to provide 7 additional classrooms (3 ECE + 4 grade 2-5). The scope of work took place in two phases on a site with tight urban and regulatory constraints + shared program space with DPR.
The expansion included 3 separate buildings, each with their own unique code and design challenges: a 1-story 3 classroom ECE wing + rooftop outdoor classroom added to the existing LEED-S school; a community health care facility adapted into 4 primary classrooms; and a dilapidated historic early 20th century field house that was converted into event space for the school, DPR, and the community.
Coordination for multiple permits included a fast track for Phase I trailers, foundation to grade for the addition, and approvals from DC HPO, CFA, DC Water, and DDOT. When complete the project will meet or exceed current LEED-S standard and DCPS 21st century education specifications.
The historic Field House at Lincoln Playground was orginally constructed in 1932 + had experienced years of deferred maintenance. Extensive structural damage had occurred due to exposure to the elements. The small structure required a structural assessment, hazardous materials assessment + remediation, exterior masonry restoration, window + door replacement, and roof replacement: all designed to replicate the historic character of the original construction. The envelope was enhanced to reduce air infiltration + reduce enegy consumption. Taking advantage of the historic construction techniques, the renovation’s design incorporated natural ventilation strategies by adding ventilation channels within the ceiling at the underside of the gable roof + a continuous ridge vent. By establishing a temperature difference between the ridge vent + the interior of the space, the building will breathe naturally.
At the Addition, the design team worked closely with DCPS + DGS to develop a plan for future expansion of the school by designing for expansion of addition to accommodate additional floors. Design of SWM system was complicated since the 2016 project left the site in a deficit + required SRCs to be purchased. To reduce the SRC deficit, a green roof was provided at the Addition. At the request of DCPS, the green roof was converted to a garden + outdoor garden with a steel shade structure. Landscape design incorporates rain and pollinator gardens for outdoor education at the rooftop outdoor classroom’s planters.

Project Details
Firm
ISTUDIO Architects
Architect/Designer
Rick Schneider
Project Name
Van Ness Elementary School
World Design Awards Category
Educational Design – School and University
Project Location
Washington, DC
Project Team
Rick Schneider, FAIA | Daniel Blair, AIA | Vivek Sarma, AIA | Sara Al Khatib
Country
United States
Photography ©Credit
©Kris Ilich Photography + ISTUDIO Architects
![]() Design shapes our cities and towns physically, culturally, and emotionally. For over 20 years, we at ISTUDIO have dedicated ourselves to the issues of design, architecture, and urbanism. We have collaborated with clients and communities around the globe to increase access to beautiful places and spaces — where we live, work, learn, play, and dream. Whether a city, campus, or single building, no detail is too small and no master plan is too grand. Ideas are our currency. We designed the first solar chimney for a public school in the history of our nation’s capitol. We transformed an “unusable hillside” at a neighborhood park into a thriving community garden. We developed a salt storage facility into an award-winning design solution. We sat down to drink with elders in remote villages to lay out eco-tourism sites in West Africa.
Design shapes our cities and towns physically, culturally, and emotionally. For over 20 years, we at ISTUDIO have dedicated ourselves to the issues of design, architecture, and urbanism. We have collaborated with clients and communities around the globe to increase access to beautiful places and spaces — where we live, work, learn, play, and dream. Whether a city, campus, or single building, no detail is too small and no master plan is too grand. Ideas are our currency. We designed the first solar chimney for a public school in the history of our nation’s capitol. We transformed an “unusable hillside” at a neighborhood park into a thriving community garden. We developed a salt storage facility into an award-winning design solution. We sat down to drink with elders in remote villages to lay out eco-tourism sites in West Africa.



