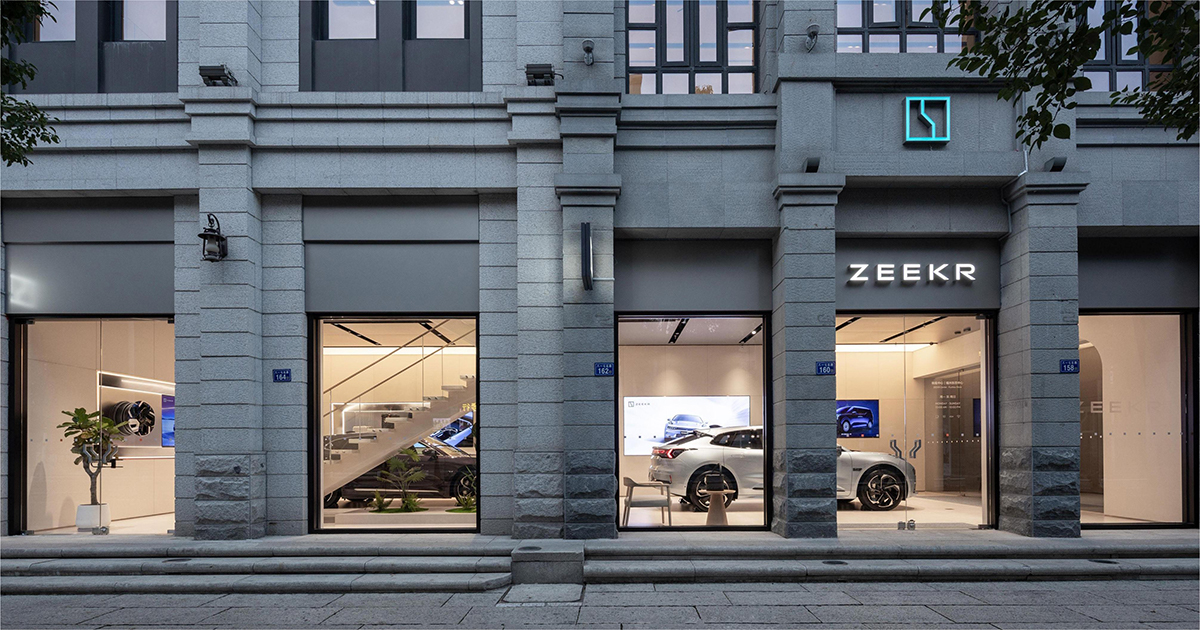ZEEKR Center, Fuzhou Dongbai | Link+Architects | World Design Awards 2023
Link+Architects: Winner of World Design Awards 2023. Located in the core business area of Fuzhou, ZEEKR Center, Fuzhou Dongbai is close to the historical and cultural block of Three Lanes and Seven Alleys, a 5A tourist attraction, enjoying an excellent geographical location. The double-story interior space serves the rapidly rising new energy vehicle brand ZEEKR, and demonstrates diversified functions and experiences. The design hopes to create a new exhibition space of high-end electric vehicle brand leading the trend of high-tech intelligence by interpreting and building the brand value of ZEEKR, and bring customers extraordinary experience and new space experience of exploration.
Considering the local features of Fuzhou, the designer intends to integrate brand creativity and store experience to create a floating island full of imagination. This is not only an exhibition hall to learn about the spirit and products of ZEEKR brand, but also an urban parlor for car owners and friends to get together and explore new possibilities of life.
In the product exhibition space, the design integrates the shape and form of the unique ancient house culture of the Three Lanes and Seven Alleys into the space, and the curves of the cornice and the arched corner of the saddle wall of ancient house are extracted to present the shape of square with circle. This not only shows creativity and fashion, but also echoes the style and features of the riverside and seaside in Fuzhou. At the same time, the design team maximally enlarges the exhibition area, makes the staircase visually clear, and chooses the most popular Nordic style in the international market as the overall design language. Such simple and open design can be used as a background to fully set off the products, so that customers can focus their eyes on the products.
In terms of the ZEEKR Pub located on the second floor, the designer fully integrates the characteristics of Fuzhou tea culture with brand creativity and store experience to create a comfortable tea house space, allowing the car owners to interact with the space while feel the pioneering spirit of ZEEKR culture. The bar is the visual center of the user experience space on the second floor, its concept is inspired by the graceful form of the petals of jasmine, the city flower of Fuzhou. Setting against the unique turquoise color of tea leaves and the linear light belt, the bar area is full of rhythm.
The second floor also arranges a space for reading with a fantastic view, the orderly curves extracted from the cornice and the arched corner make this space full of ritual sense, and the selection of furniture echoes the natural laziness of bamboo woven fabric, showing the artistic conception of ancient houses. In the lanes and alleys outside the French windows, people can see ancient houses here and there. The contrast between the present and the past makes this space even more special.
Following the extension of the traffic line, people come to the corridor leading to the terrace, which is used as a user co-create space, and the co-create wall is inspired by the grid wall for tea storage. The end of the space is full of green vitality, the designer selects imitation limestone art paint for the wall to make indoor space and outdoor space interconnect and add natural texture. Setting off by the linear light strip, it becomes an attractive and charming corridor. Finally, visitors come to the terrace space, where the warm and comfortable atmosphere extends from indoor to outdoor, creating an interactive space for users to rest and socialize.

Project Details
Firm
Link+Architects
Designer
Zhenhan Li
Project Name
ZEEKR Center, Fuzhou Dongbai
World Design Awards Category
Retail Interior
Project Location
Fuzhou
Team
Link+Architects Design Team
Country
China
Photography ©Credit
©DONG Liang
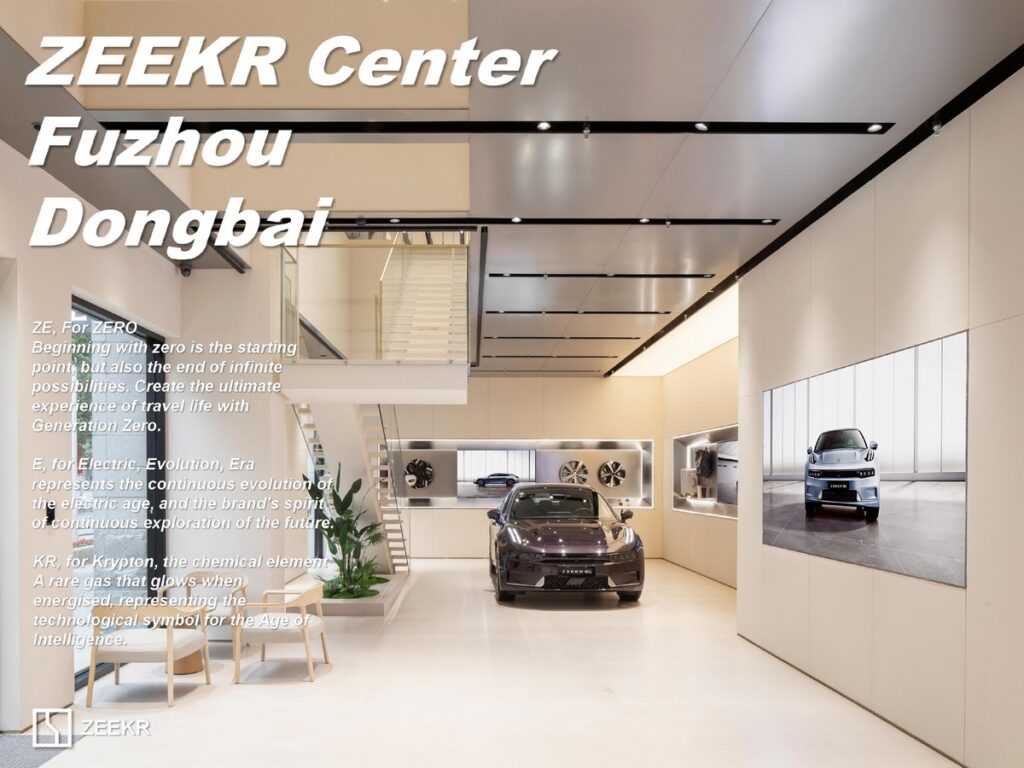
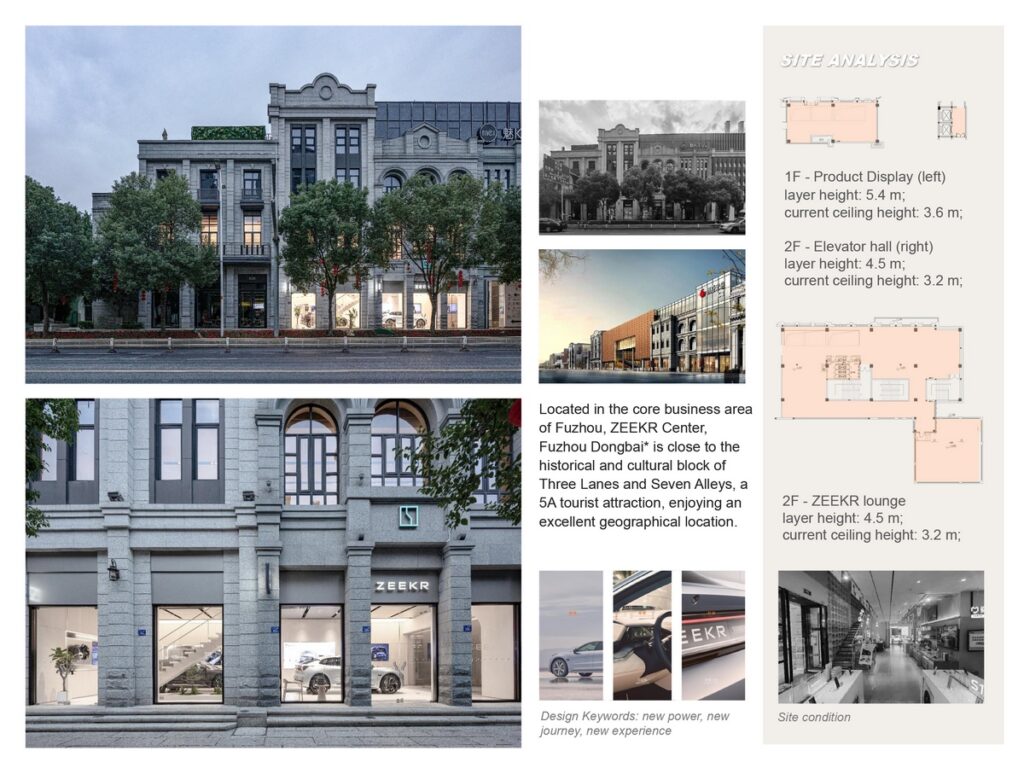
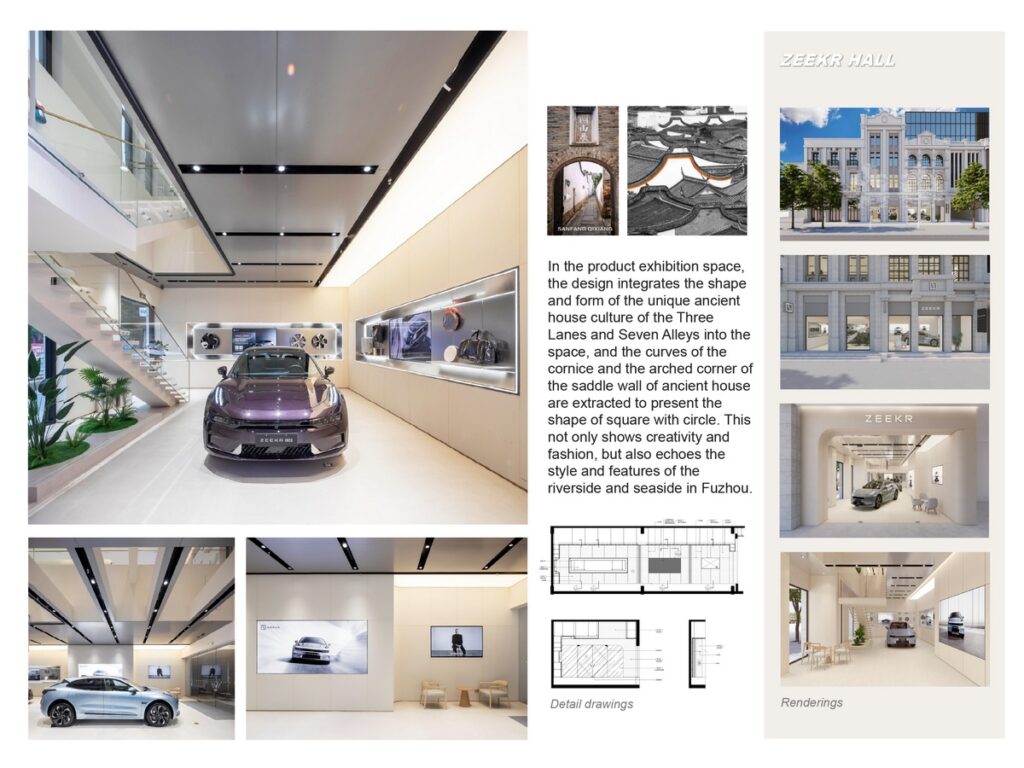
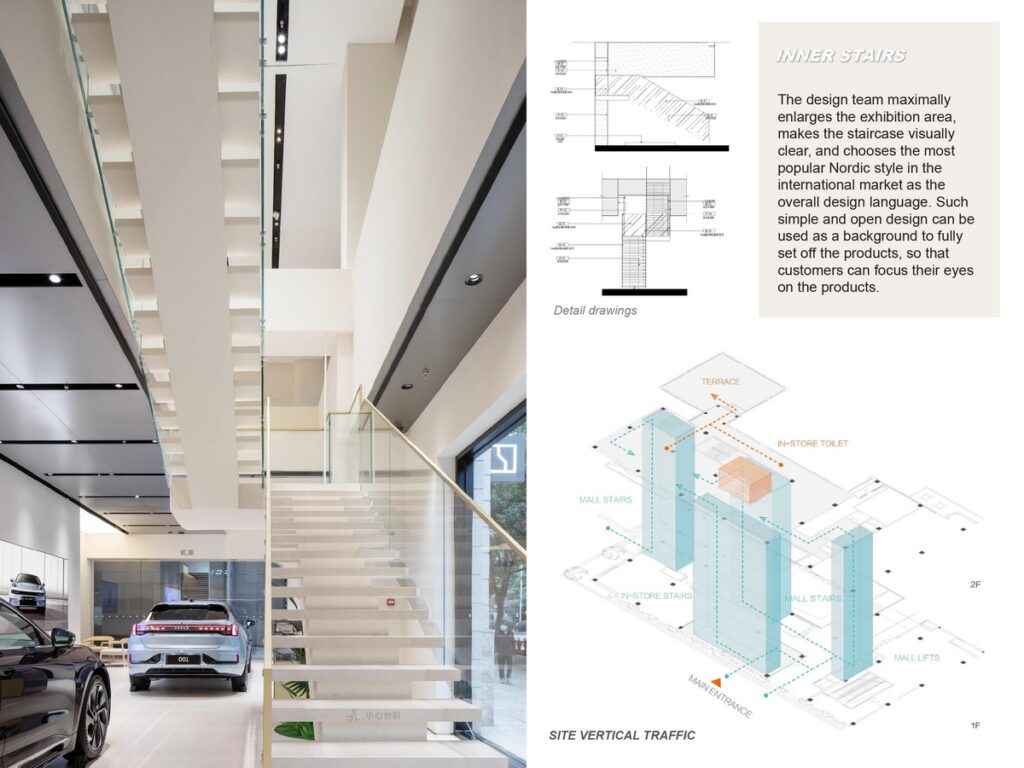
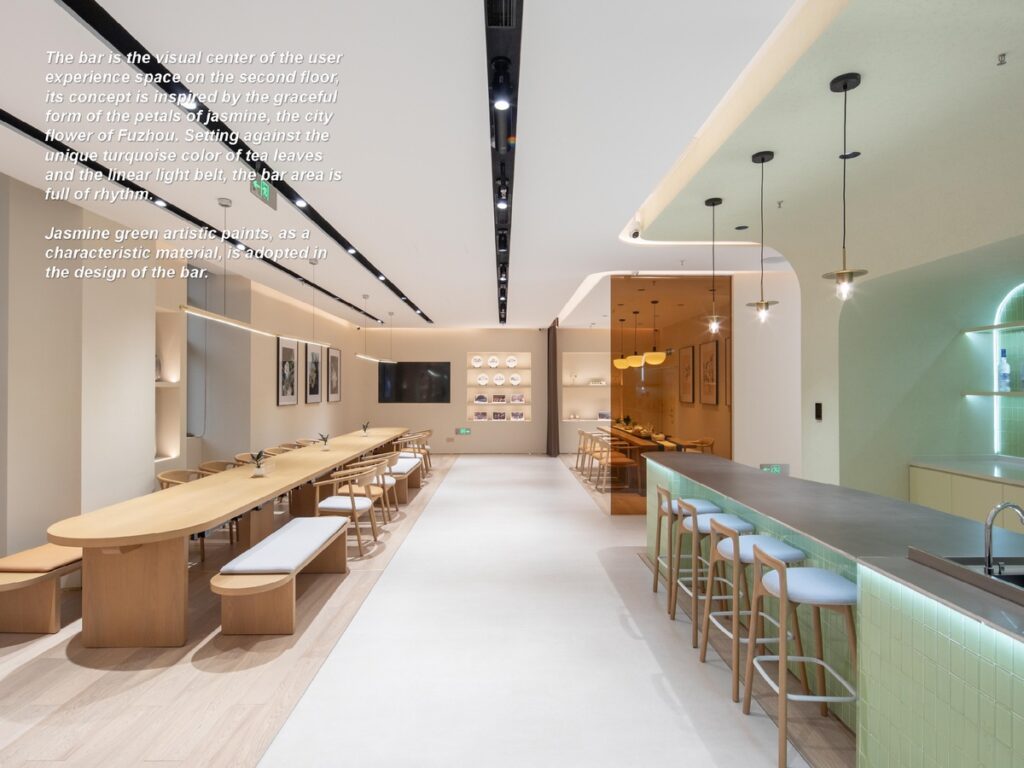
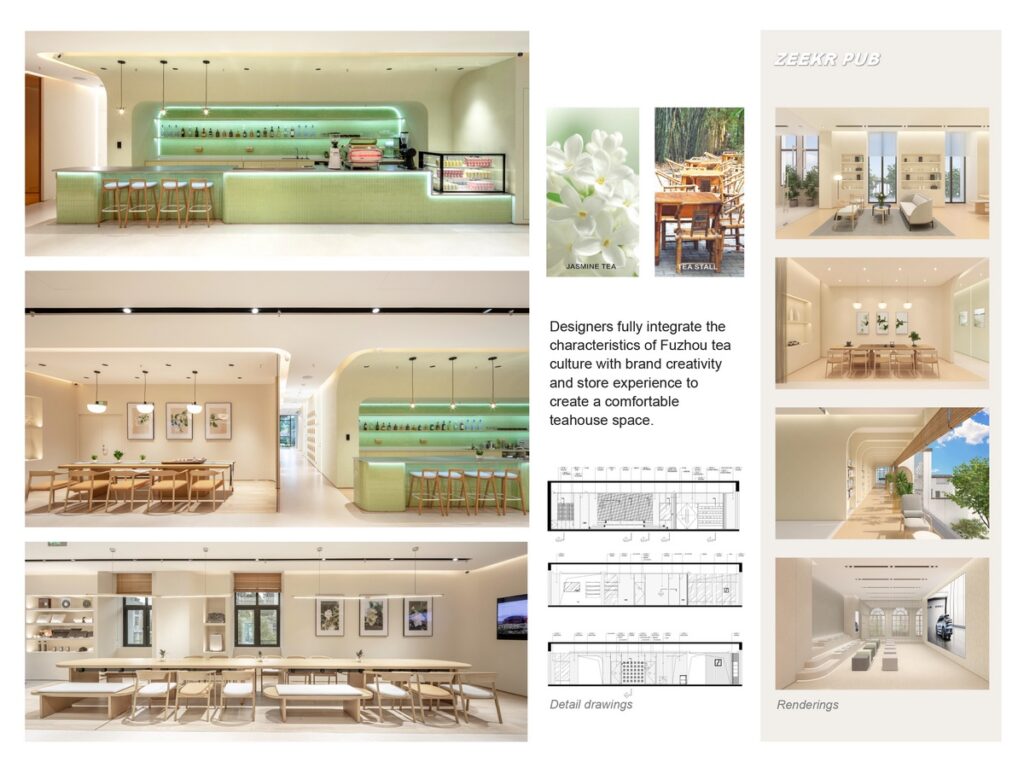
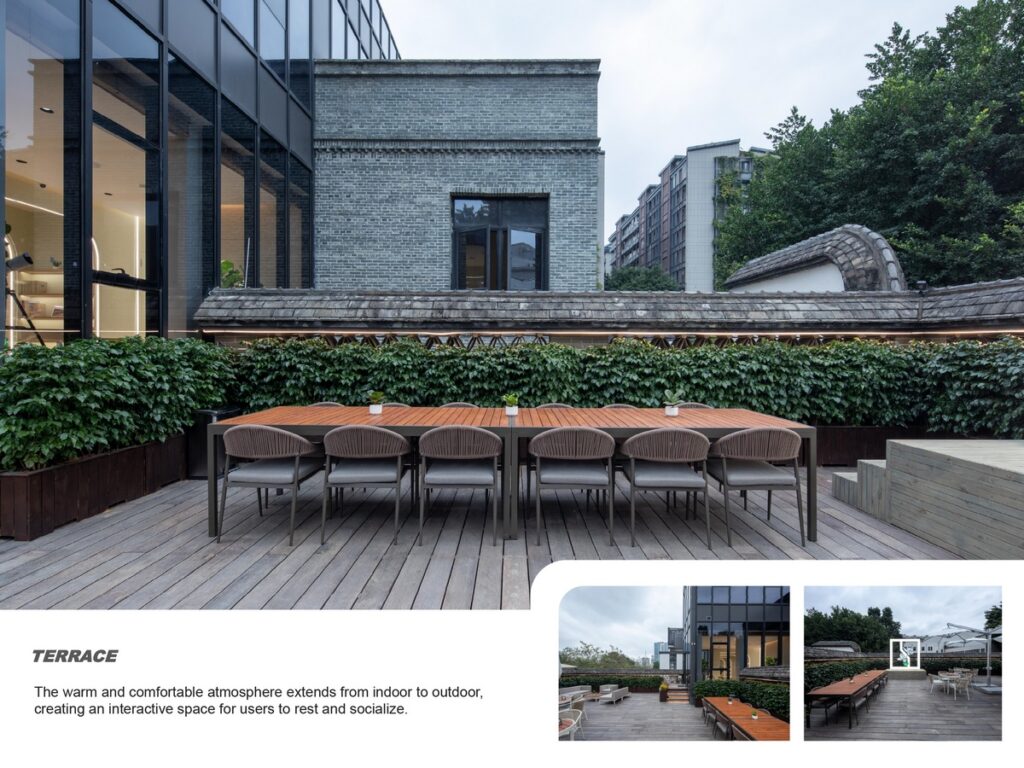
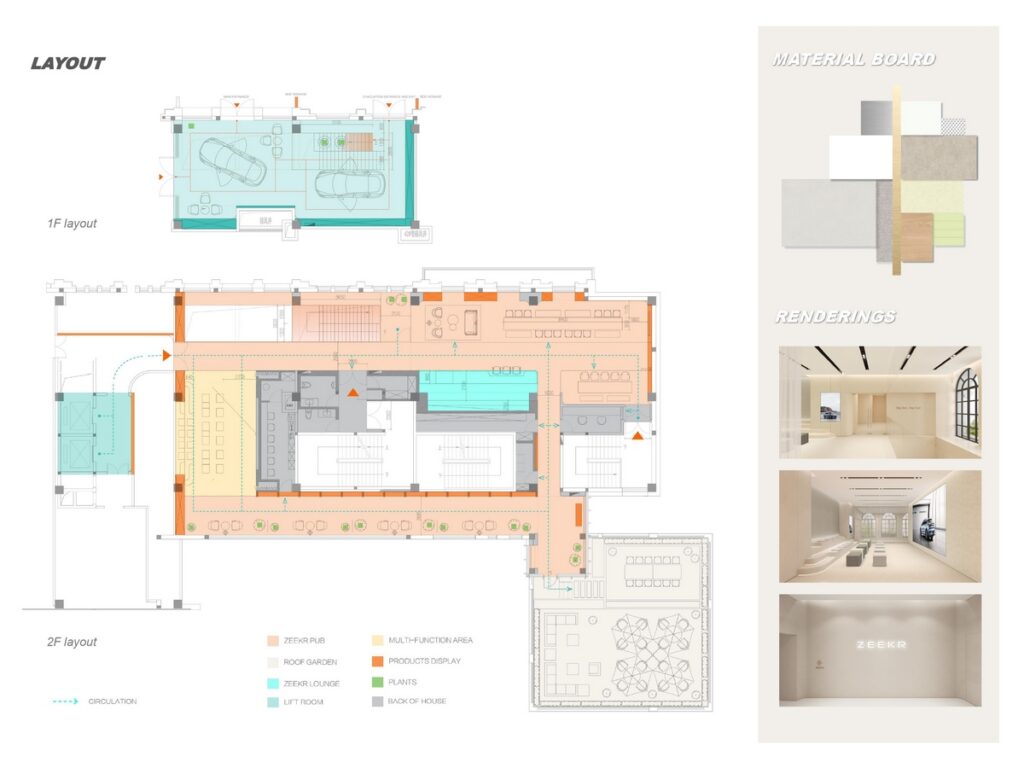
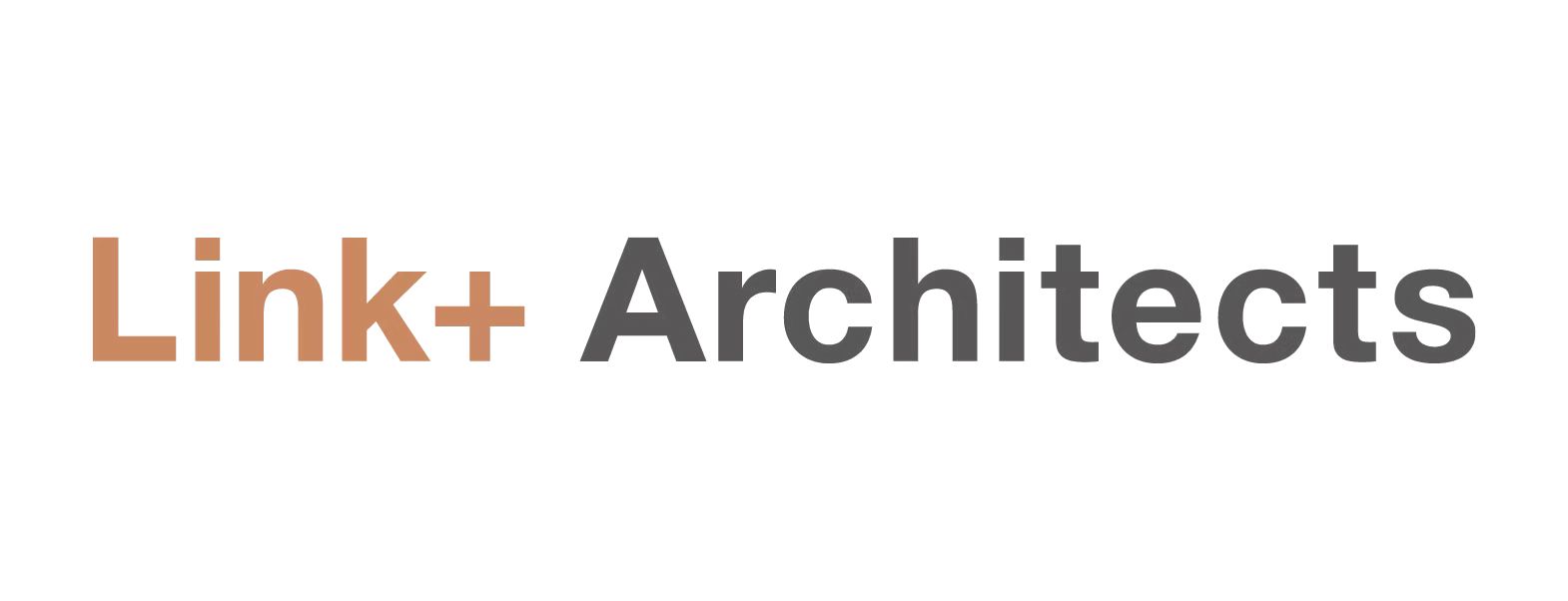
Link+ Architects adheres to the design concept of creativity, innovation and subversion; upholds the values of integrity, humility and gratitude; and is committed to integrating culture, art, fashion and high technology, providing client with subversive spatial experience solutions, and helping client to improve their brand image.
In terms of project design (landmark, renovation, retail flagship store, new energy exhibition hall, etc.), Link+ Architects always carries out the concept that living environment will affect the quality of life. The team hope to demonstrate the space design that sustains the birth of this concept can enrich human’s life from practicality to influence, from practical significance to cultural connotation.



